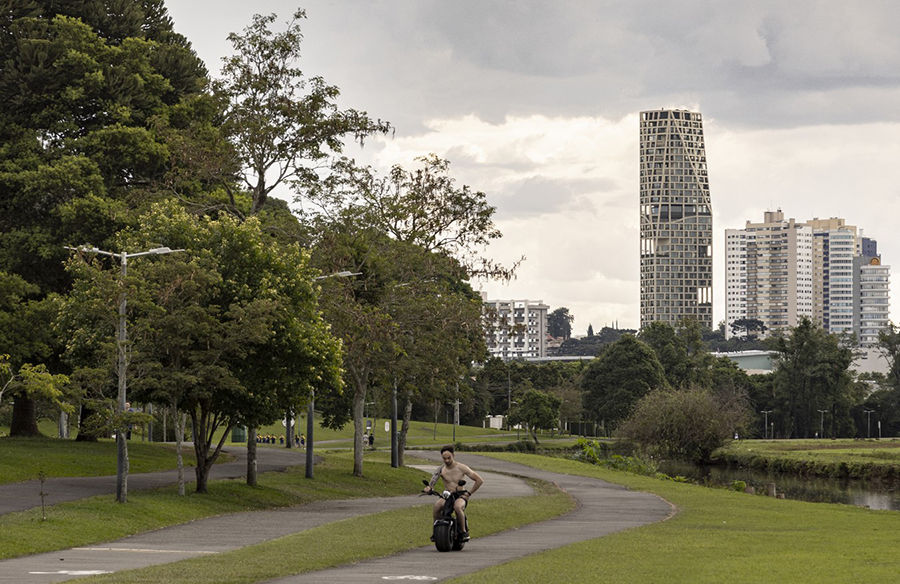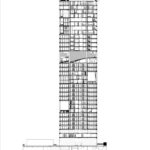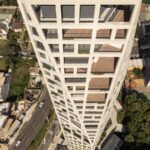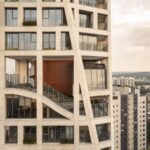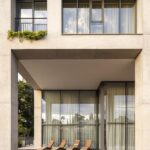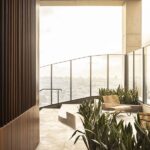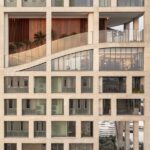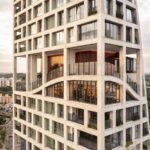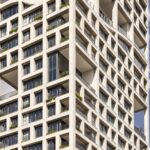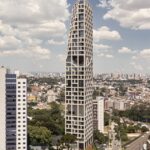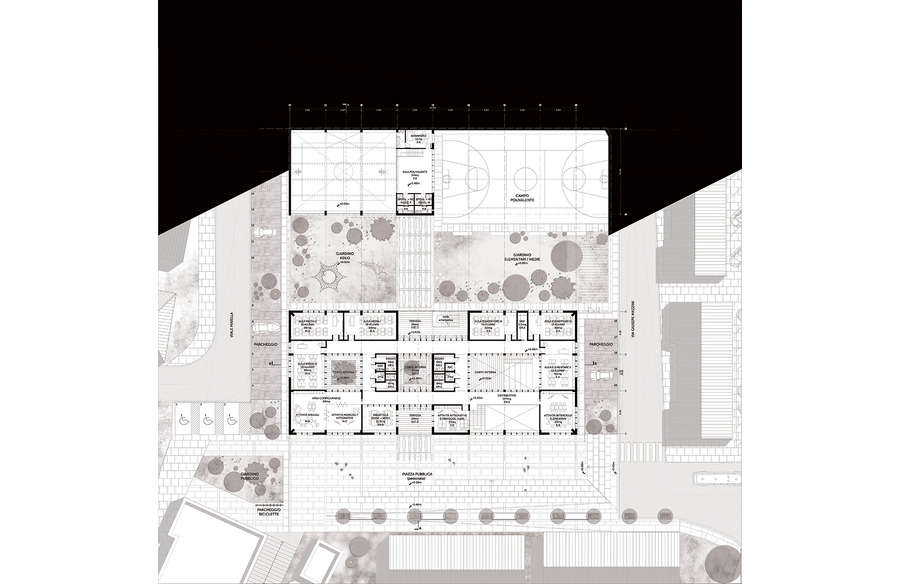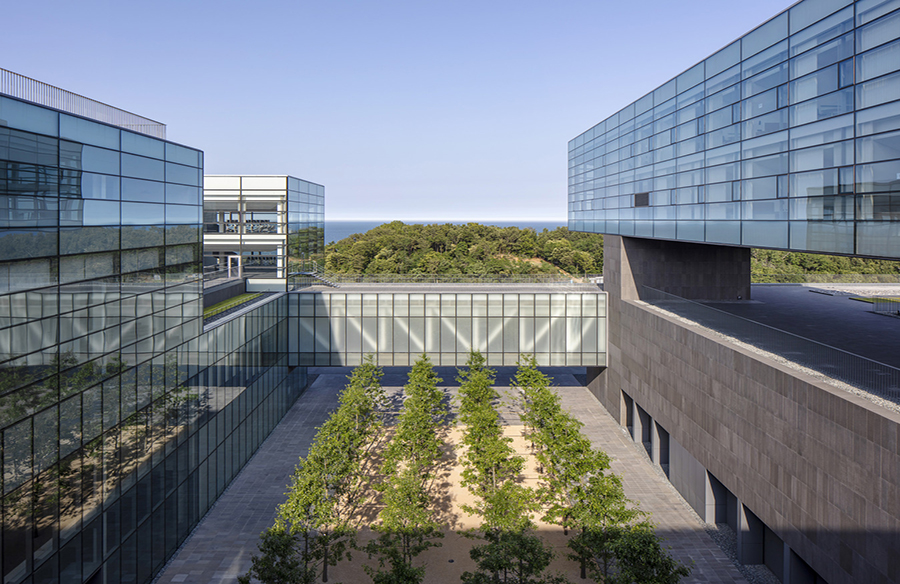AGE 360, a new residential building designed by Greg Bousquet of Architects Office for the developer AG7, is transforming the landscape of the Ecoville neighborhood in Curitiba by proposing a vertical architectural landmark that combines technical innovation, sustainability, and quality of life. The 124 meter-tall building was designed to be an urban icon, reflecting the relationship between structural pragmatism and architectural poetics that defines AO’s projects.
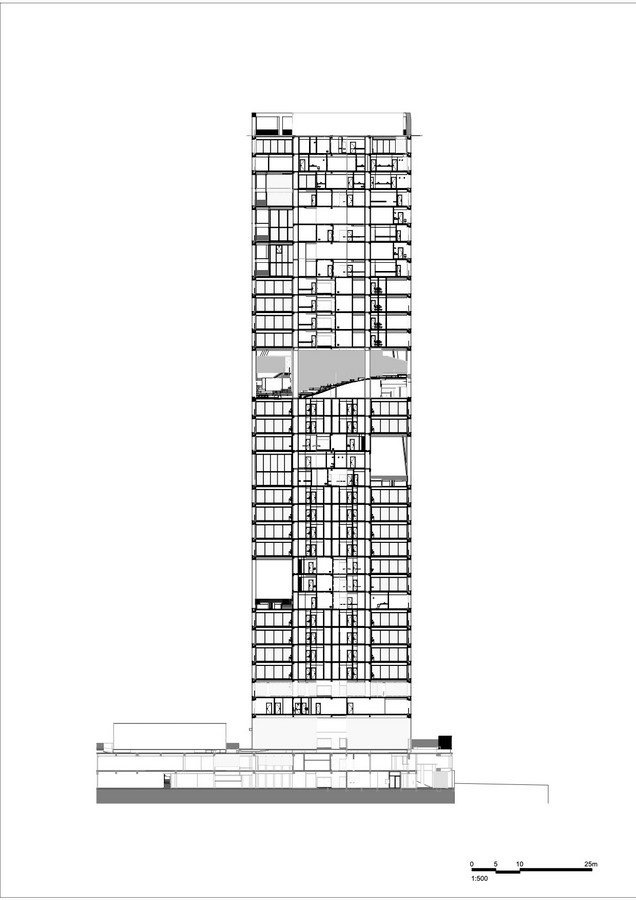
Wellness Building
The concept of “wellness” was central. AG7 wanted an environment that promoted silence, well-being, and reconnection with nature. The common areas were covered in natural wood, creating a harmonious contrast with the concrete and vegetation. The core of the building, exposed in some places, also received this treatment to emphasize biophilia and welcoming.
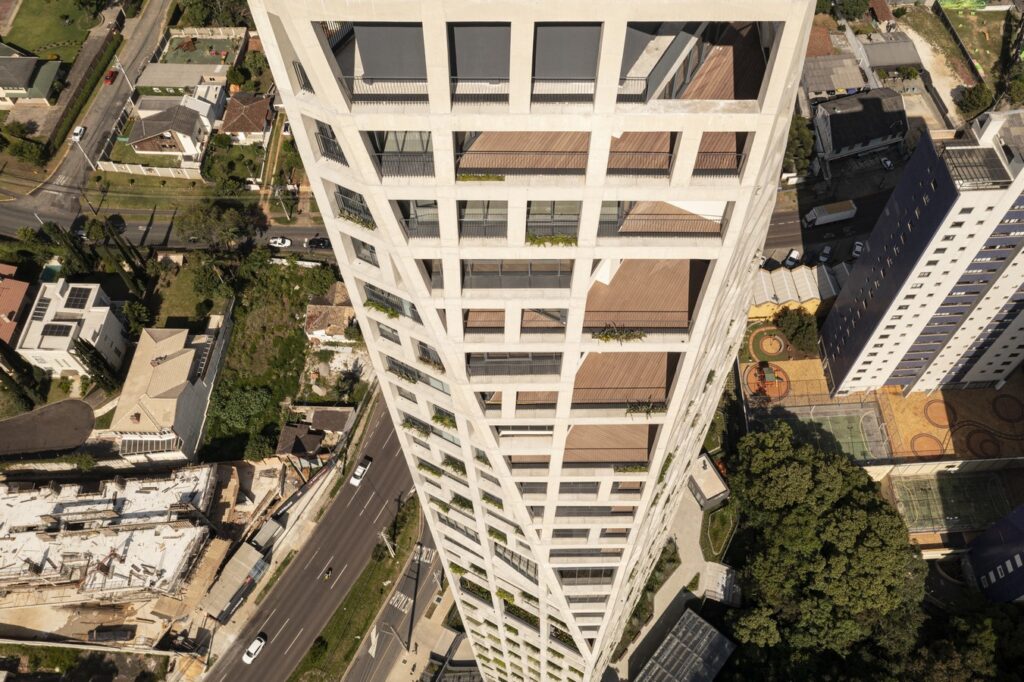
AGE 360 won awards such as the iF Design Award 2021, received recognitions such as the IF Design Awards 2021, the Honorable Mention at the Architecture Masterprize 2020 and the Rethinking The Future Awards 2022 in the Housing category, the Rethinking the Future seal and the FITWEL certificate, which recognizes projects focused on the health and well-being of users. These recognitions highlight the positive impact of the project on the real estate market and the urban context of Curitiba. The first Brazilian wellness building places all the pillars of well-being for residents in a project that unites three unique seals: Green Building Council (GBC), FITWEL, and Lapinha Spa, a pioneering well-being and integrative health retreat.
Architectural landmark
A residential building is visible from various city points without losing connection with the surroundings. The low-density site with privileged views of Barigui Park imposed structural and volumetric challenges. Using a procedural methodology, AO carried out 48 volumetric studies to complete the final configuration, comply with local regulations, and maximize the urban and natural perspectives, revealing a dynamic volumetry with chamfers that became the project’s identity.
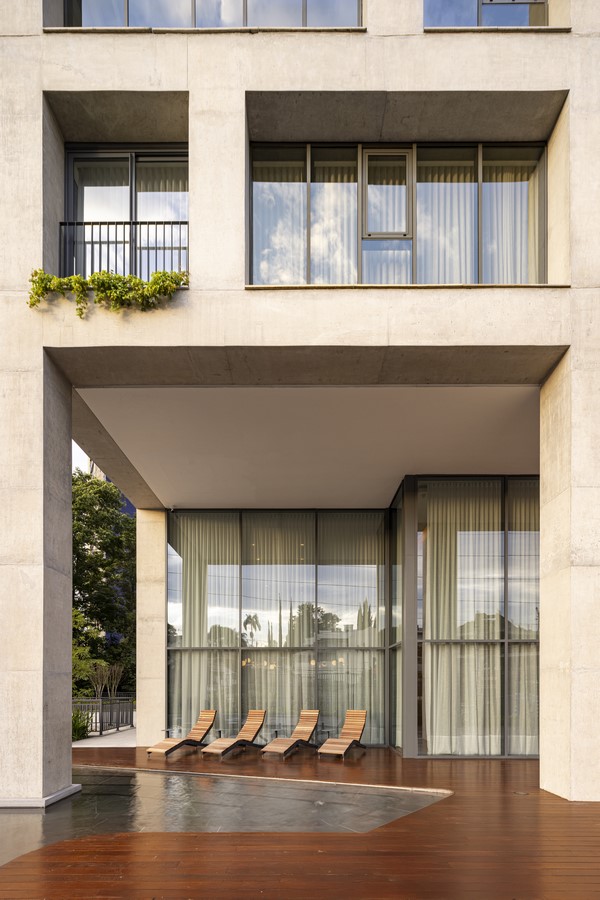
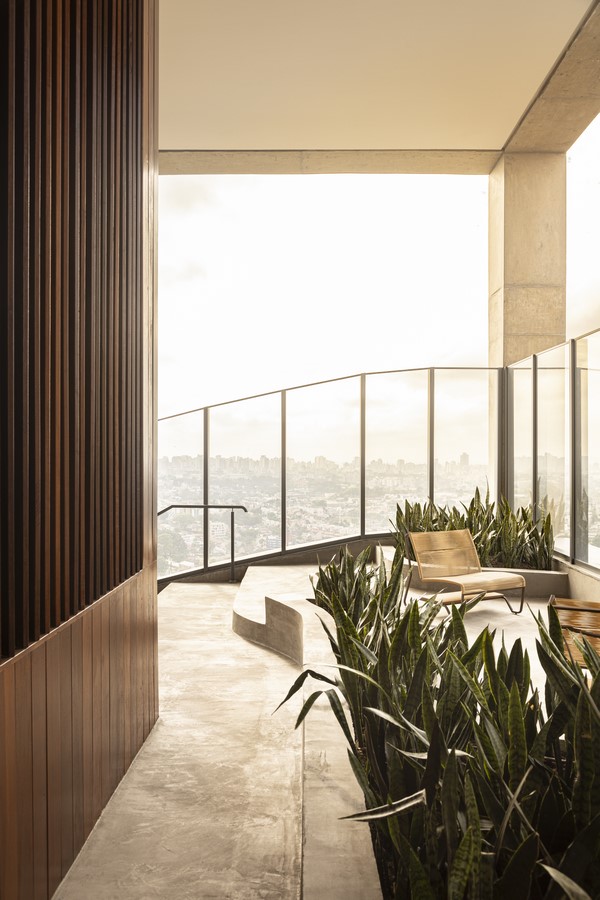
Integration between mineral and organic elements
AGE 360 adopts a concrete exoskeleton to ensure flexibility in the interiors and free the apartments from pillars. This structural solution optimizes the internal layout and redefines the relationship between residents and space, offering versatile layouts and unobstructed views. The decision also introduced a strong aesthetic element, emphasizing the tower’s verticality and dialoguing with the concept of lightness.
The building’s common areas were positioned in the tower’s center instead of on the ground floor. Spaces such as the pool, spa, and elevated gardens create a living environment with panoramic views of the city, reinforcing the concept of “wellness” and prioritizing well-being. Natural wood, concrete, and greenery cover these areas, creating a welcoming and silent atmosphere.
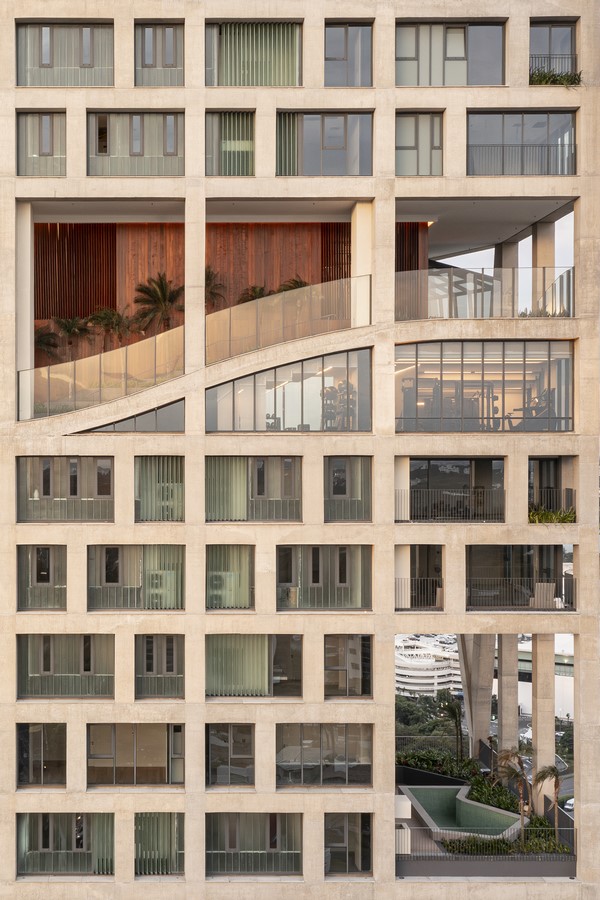
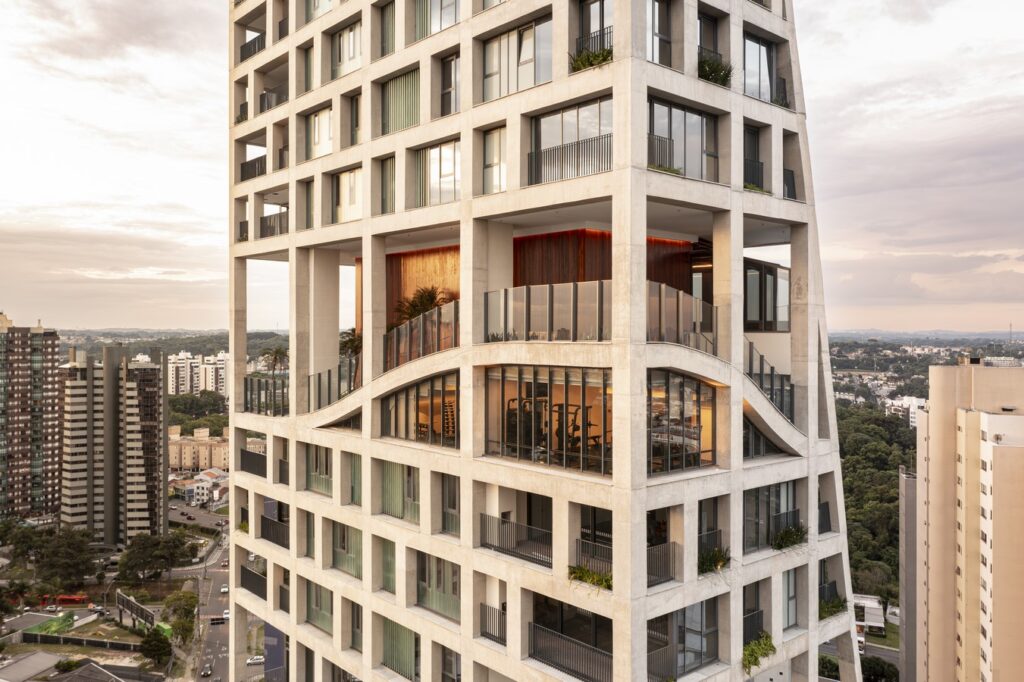
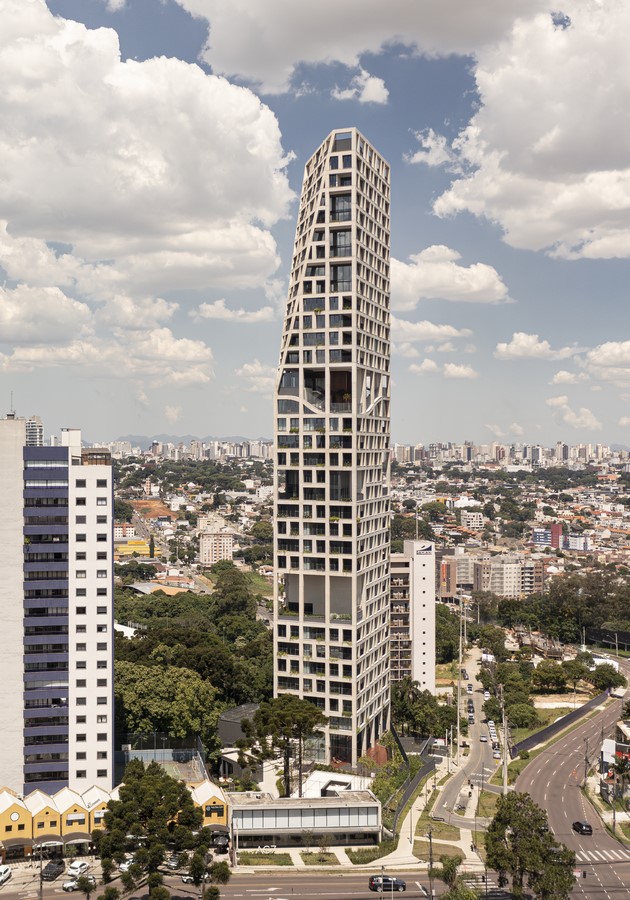
Vegetation is a project pillar that reinforces biophilia and the commitment to sustainability. Planters built into the terraces create a continuous garden, while carefully selected species resist high-altitude winds and require low maintenance. The contrast between exposed concrete and vegetation creates a visual and functional balance that connects residents to nature.
More than a visual landmark, AGE 360 is an example of how architecture can integrate functionality, sustainability, and cultural impact. “Every decision was guided by functionality, but resulted in something poetically integrated into the urban and natural context,” highlights Greg Bousquet, founder of the Architects Office. The building is a synthesis of how the present can dialogue with the future, delivering solutions that enrich the city and the daily lives of its residents.
The project reaffirms that architecture can be more than just a construction — it can become a catalyst for new ways of living and connecting with the surroundings in urban centers.


