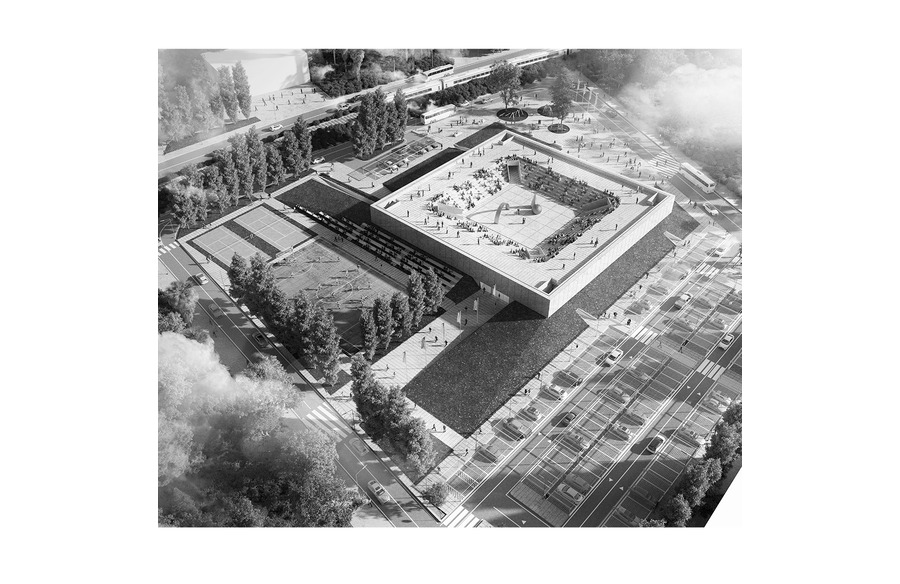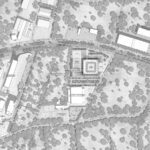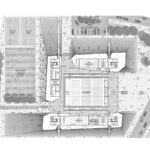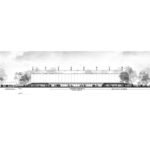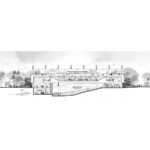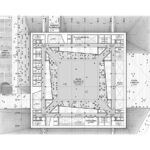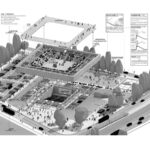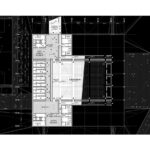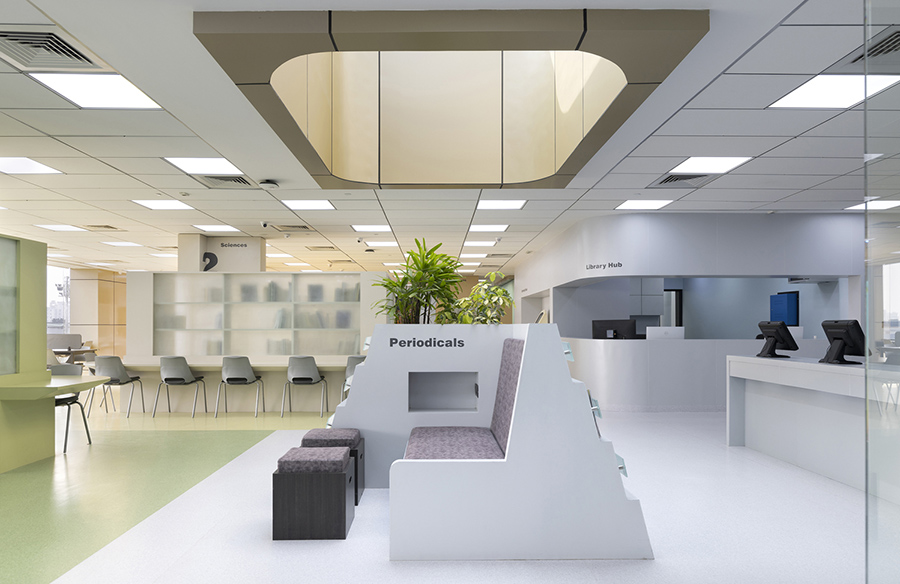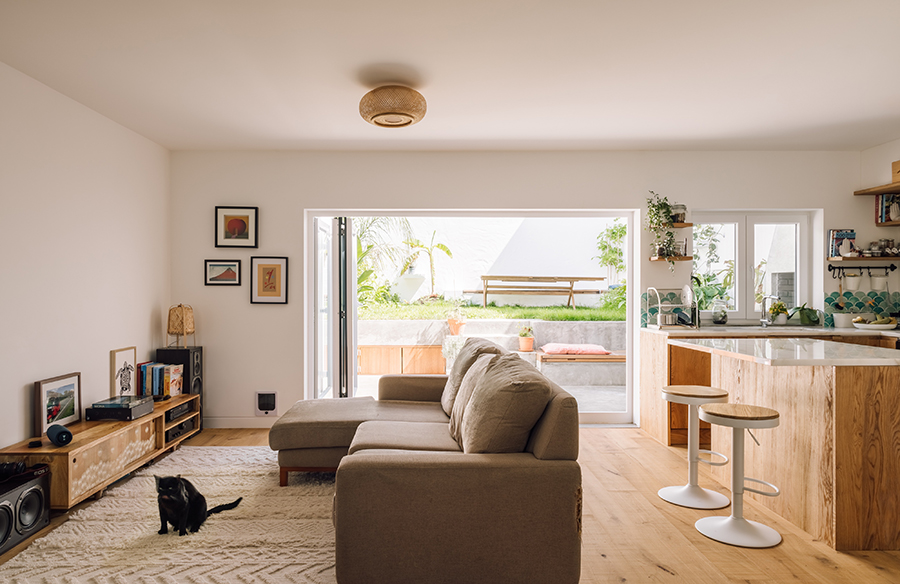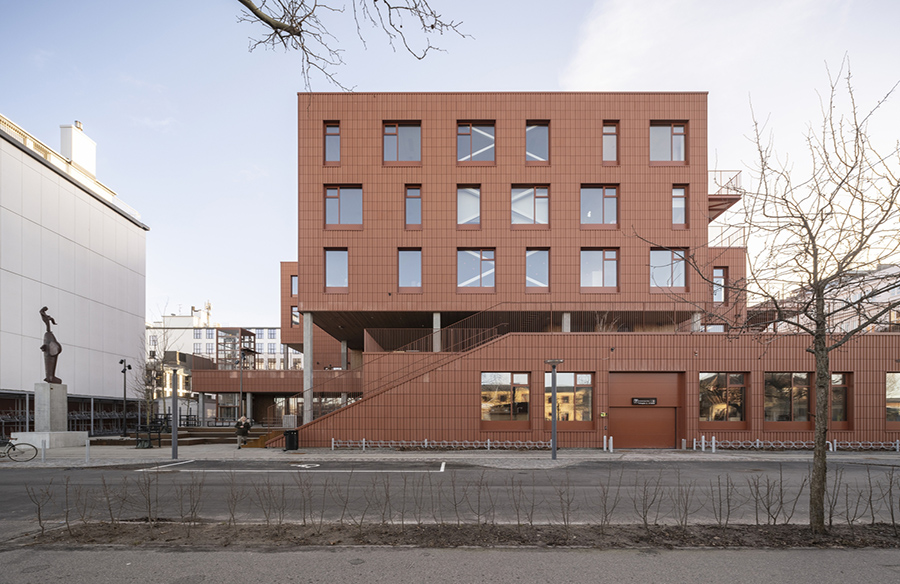The challenge of designing the New Auditorium brings into being the need to question the ambivalent role it is called upon to assume, having to stand both in continuity with the other poles of the Student Citadel and as a landmark for the city of Bagheria.
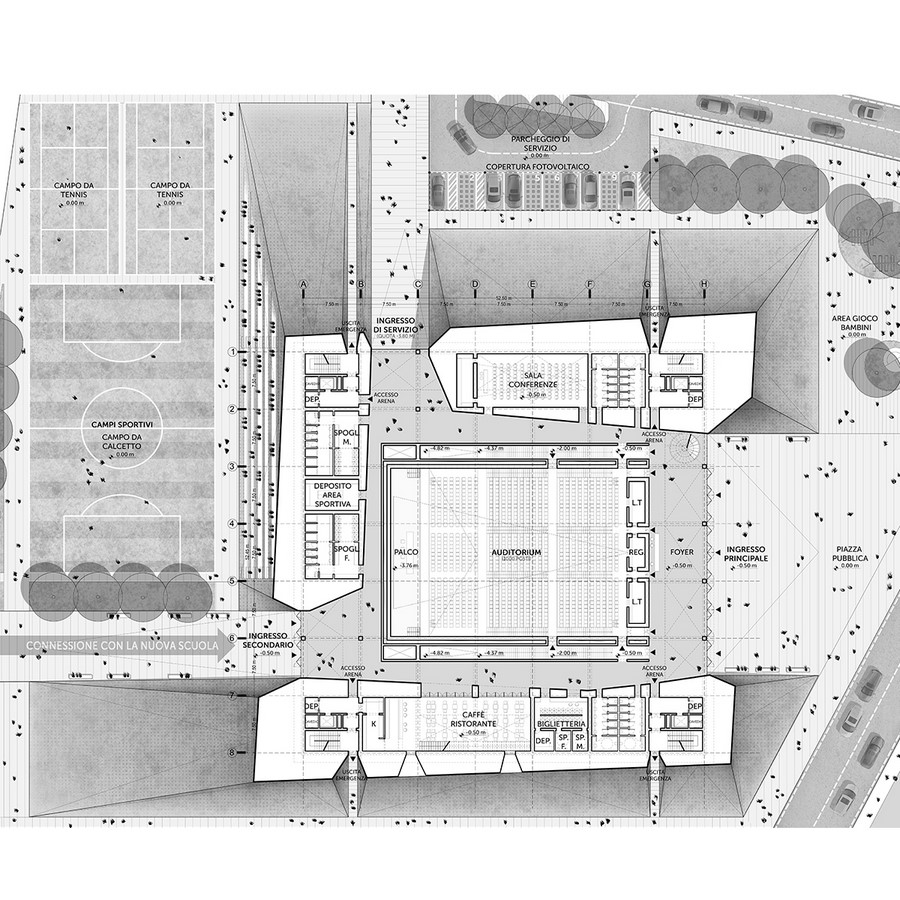
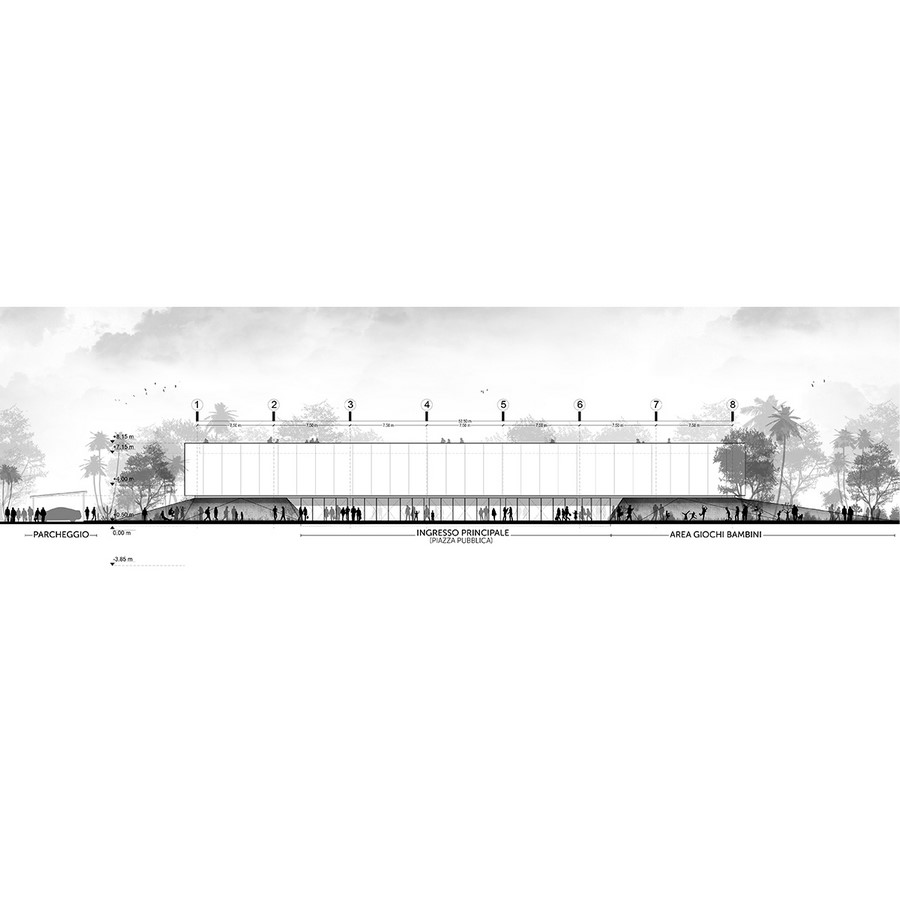
An analysis following the history of the auditorium and the morphology of the Sicilian city enabled the development of two reflections as starting point of the design process:
What should an auditorium represent today? And also, how shall its presence relate to the particular existing context, characterized by historical building dedicated to music and theatrical perfomances?
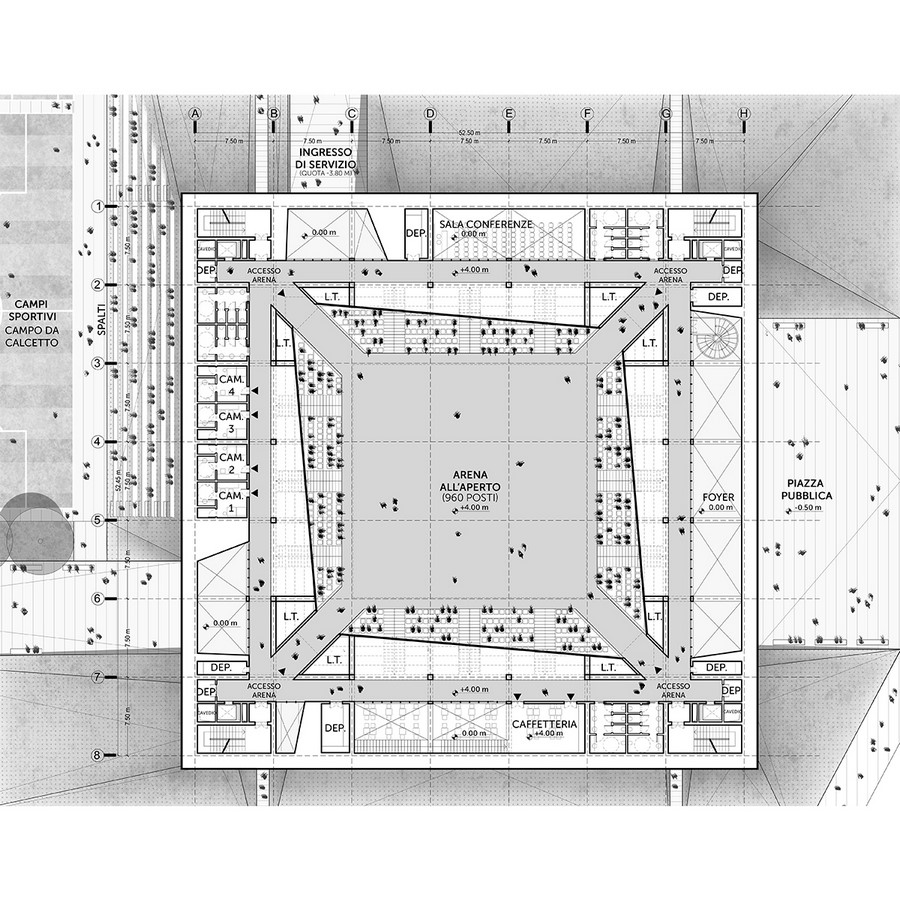
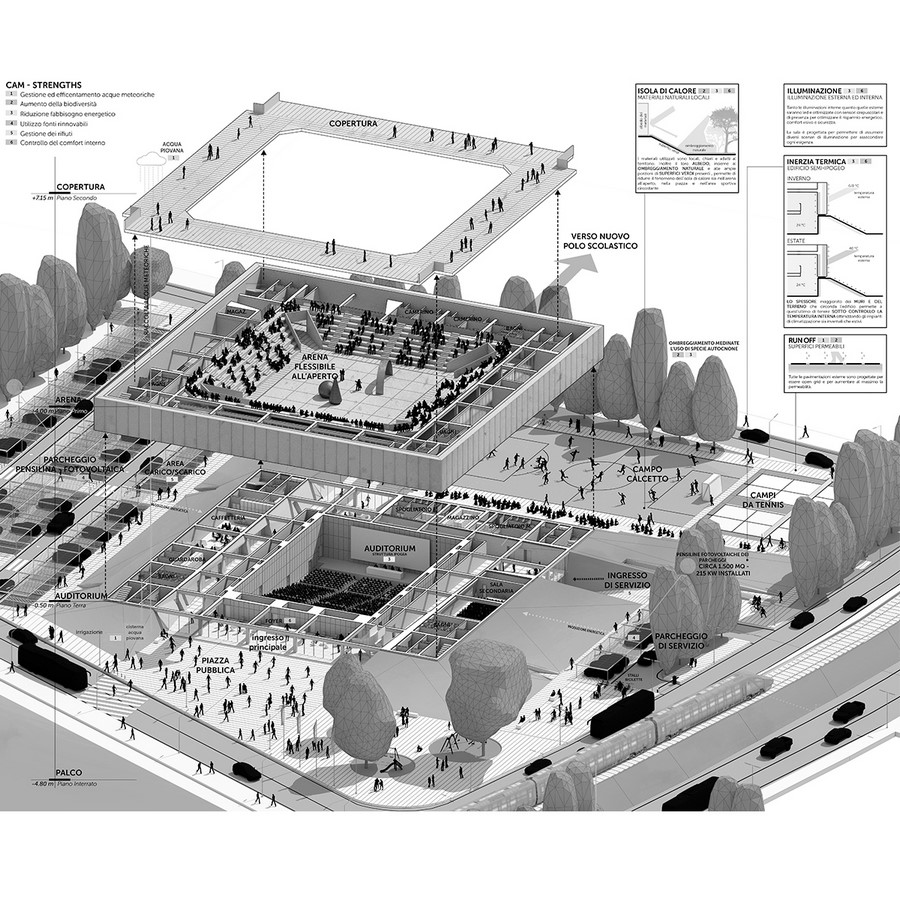
The spatial and figurative solution cannot, therefore, disregard the context in which it is inserted, recalling the architectural typology of the theater oh which Sicily is a rich land. From the amphitheater of Taormina to that of Monte Jato, many have found their place on hilltops, as if they were to serve not only as a stage for performances, but also as a – cultural – outpost of the city. Reaching the theaters is, therefore, equivalent to an ascending experience; it is, more poetically, an ascent to heaven.
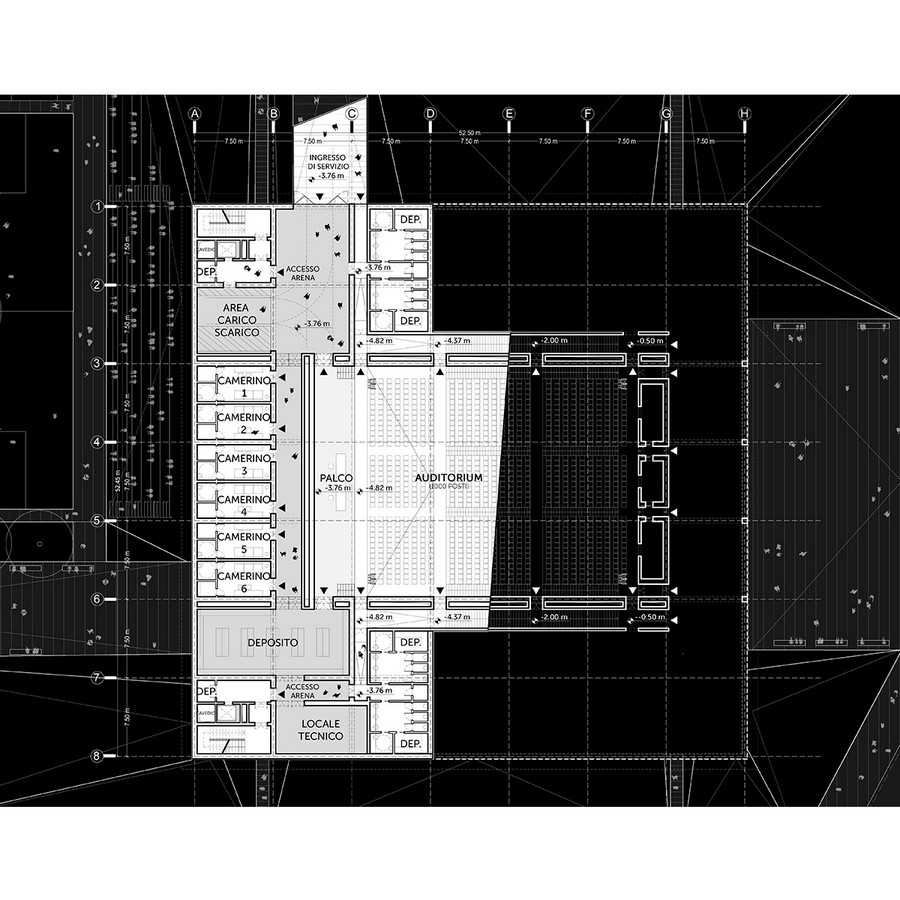
The idea of the ascent, understood not only in terms of geographic location, but also for the political value this assumed, is translated into the design hypothesis of a sculpted ground on which the stereometric volume of the open-air arena rests, the only one emerging from the slope while the auditorium is carved out within the landscape section.


