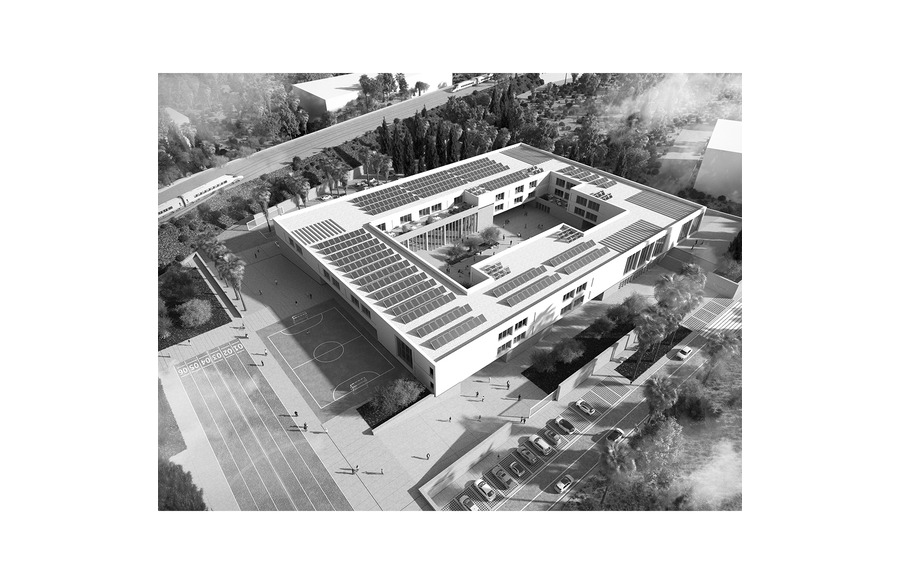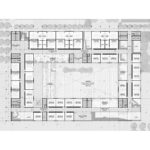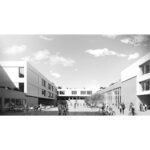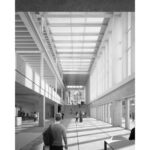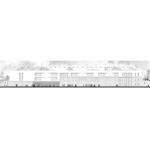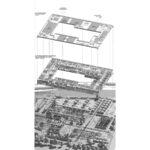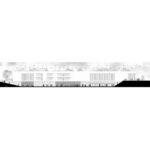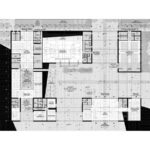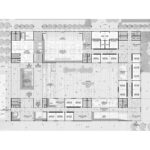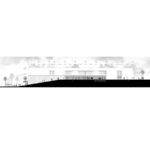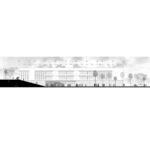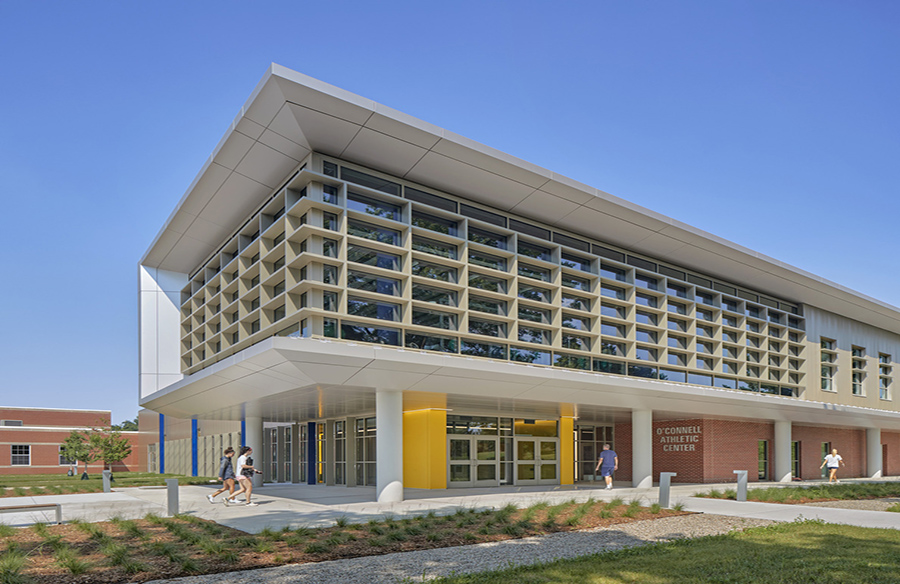The project idea emerges form the desire to propose not a simple school complex, but rather an actively educational pole that can fit organically into the urban context of the city of Bagheria, Palermo.
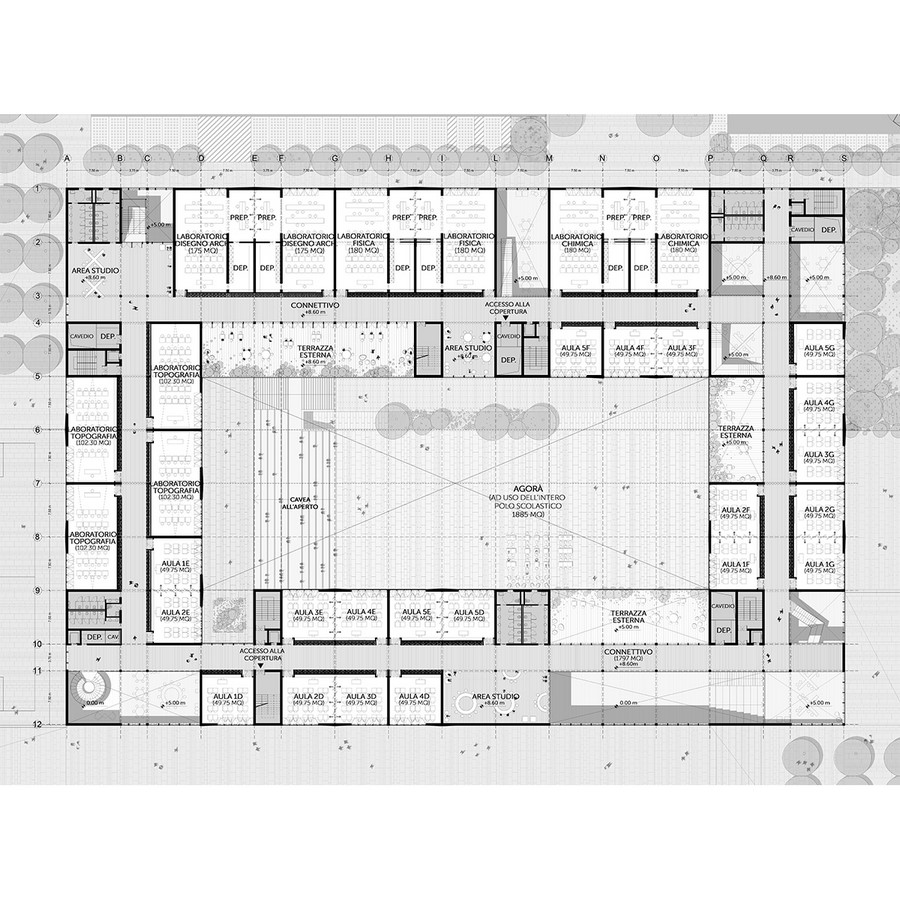
The new high school, therefore, should not only function independently but also be conceived as an integral part of the existing, so as to “complete” the inner system of the Student Citadel. For this reason, the project proposes a “social landscape”, carved out of the distance between the existing volumes and dedicated to the meeting of the students.
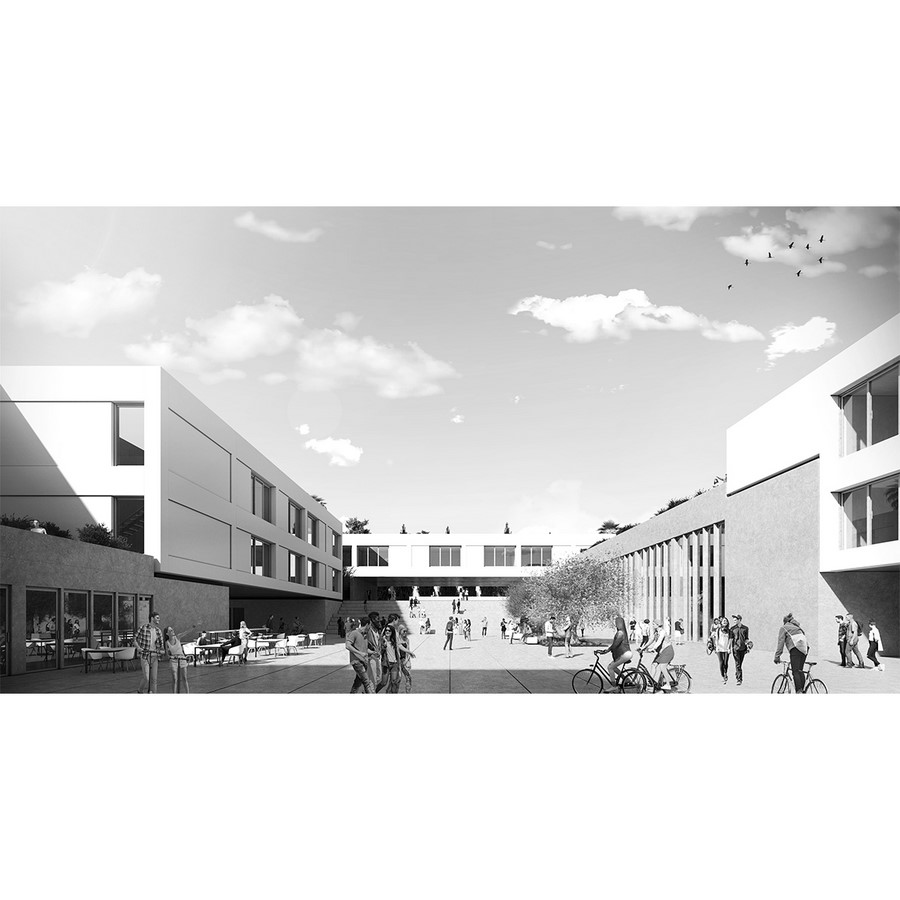
Accordingly, the ground floor of the new complex has been conceived as extremely porous, enabling both horizontal and vertical passages and connections between different heights and functions. The ground appears as a living surface that is able to shelter multiple spaces and activities, through the shaping of folds and excavations.
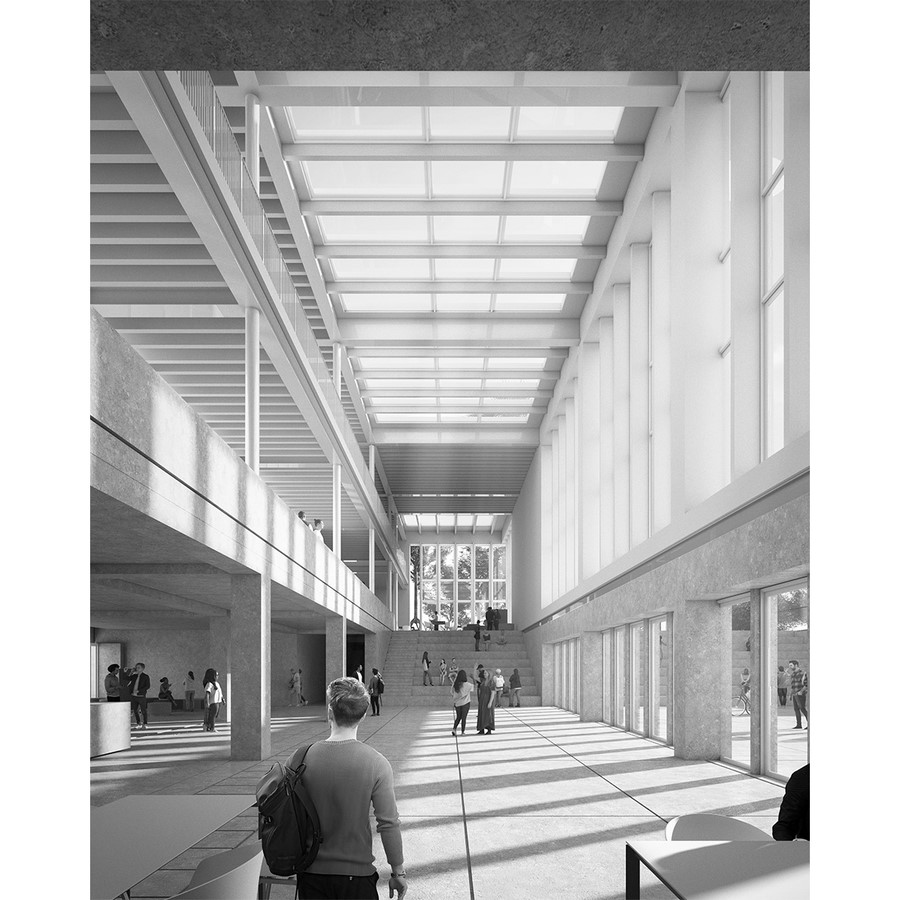
Indeed, public functions, or rather those that by their nature also allow extracurricular uses, are concentrated here. The purpose was the defining of a place that can be widely utilized – a true agora.
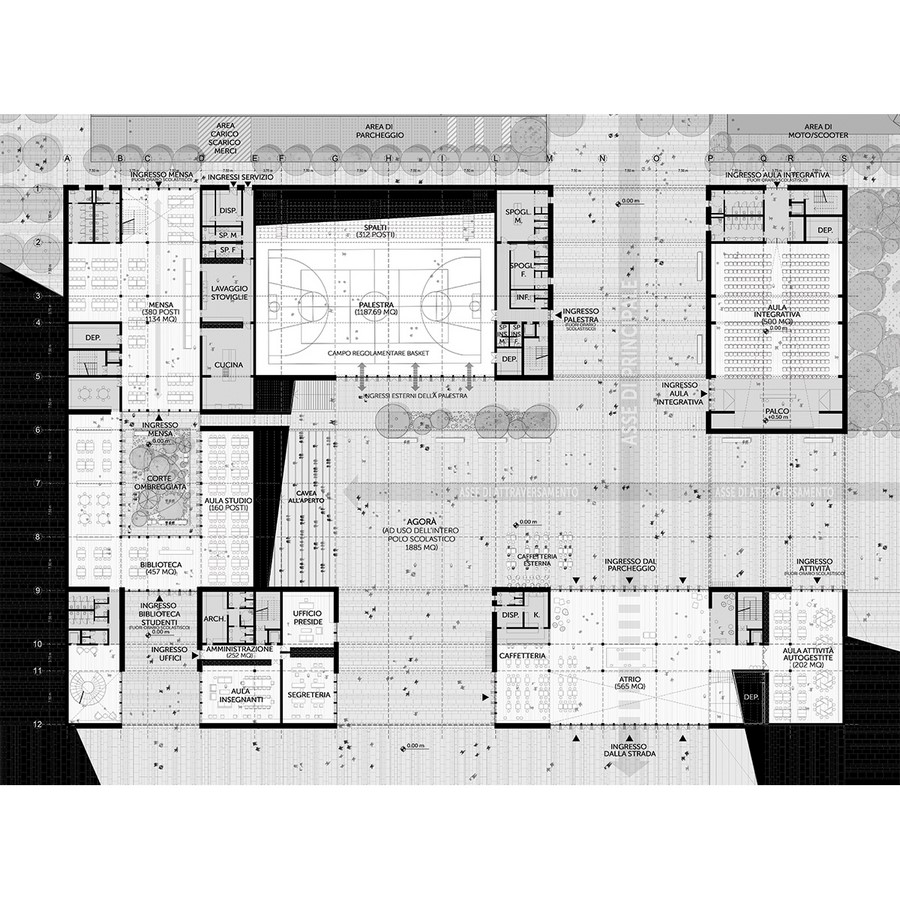
The new system is complemented by a regular stereometric volume that acommodates all didactic activities – an educational “capstone” suspended in balance between the natural vocation of the soil and the man-made intent of the new school spaces.


