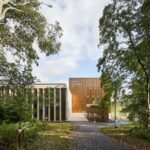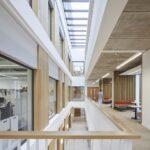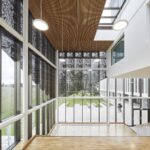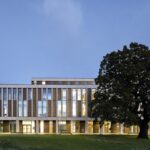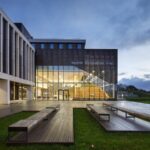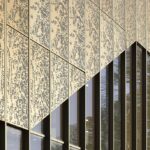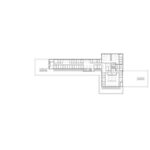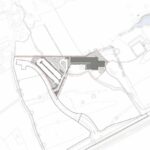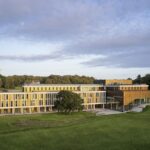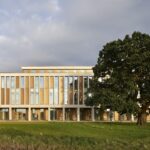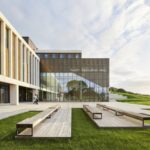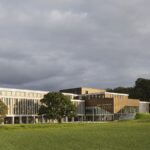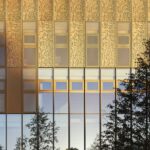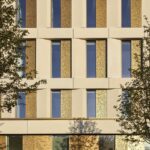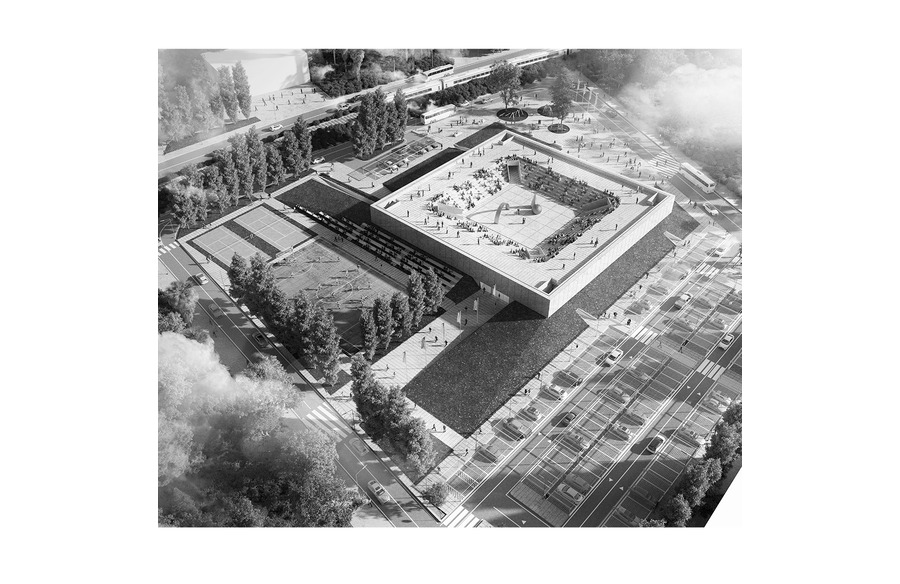Concept and Design
John McAslan + Partners embarked on a transformative journey with Lancaster University to conceive the Health Innovation Campus, dedicated to advancing preventative healthcare. At the heart of this endeavor lies the Innovation Hub, the inaugural phase of the campus development. Designed to cultivate a serene environment conducive to mental and physical well-being, the Innovation Hub serves as a nexus for interdisciplinary collaboration between academic scholars from the University’s Faculty of Health and Medicine and local healthcare providers, including NHS affiliates. Despite its substantial scale, the building’s pavilion-like silhouette harmonizes seamlessly with the natural contours of the landscape, embodying a sense of tranquility and integration.
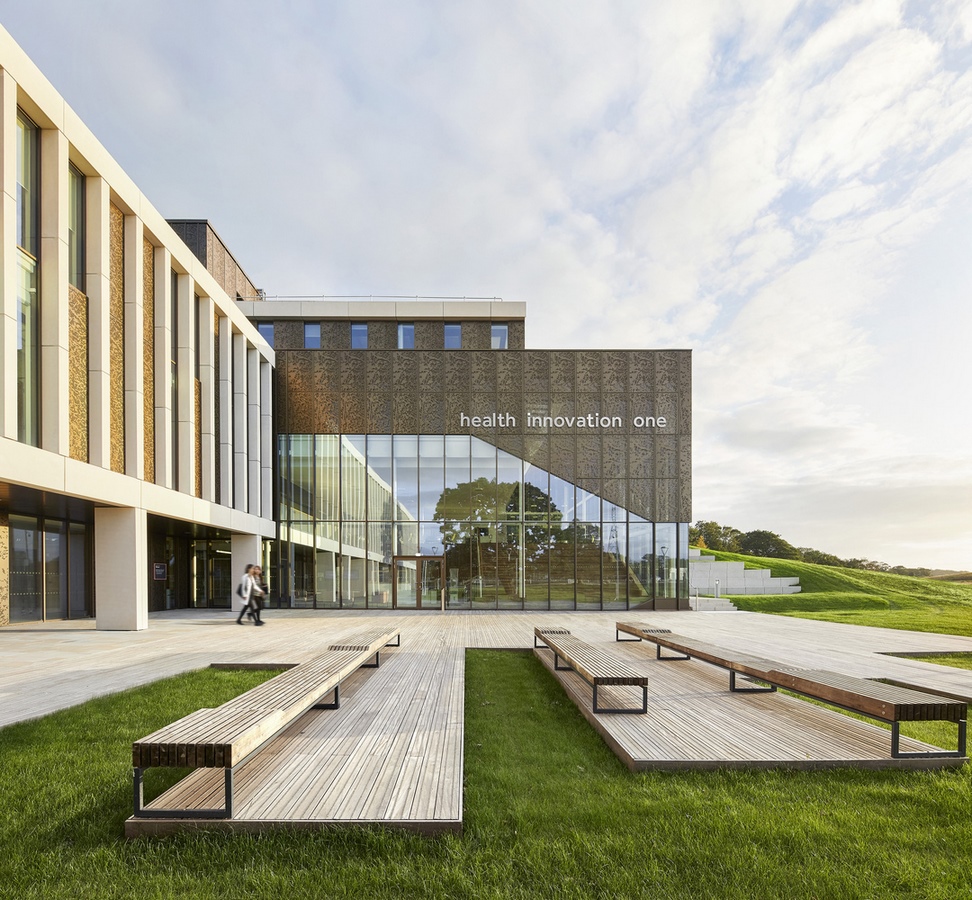
Spatial Composition
Timeless in its architectural expression, the Innovation Hub encompasses a diverse array of spaces tailored to accommodate formal, traditional, and contemporary modes of work. Social interaction is fostered through expansive communal areas, facilitating both structured and spontaneous collaboration. The building’s intuitive layout, coupled with top-lit glazed circulation routes, engenders a cohesive and collegial atmosphere conducive to innovation. Commanding views of verdant woodlands and undulating hills from the café and auditorium afford occupants essential moments of respite, counterbalancing the demands of screen-based work. Elegantly clad in concrete and bronze-toned perforated aluminium panels, adorned with abstracted tree motifs, the façades evoke a harmonious interplay of light and shadow, celebrating the ever-changing nuances of natural illumination.
Integration with Nature
Paul East, Project Architect and Associate at John McAslan + Partners, underscores the studio’s commitment to seamlessly integrating buildings with their surroundings, fostering a symbiotic relationship with the natural environment. The biodiverse planting scheme implemented at the Hub not only enhances visual aesthetics but also aligns with sustainability goals, promoting energy efficiency and ecological resilience. As John McAslan, founding partner of the studio, emphasizes, the tumultuous events of recent times underscore the imperative of designing enduring structures that cultivate a sense of community and belonging. The Health Innovation Hub stands as a testament to this ethos, embodying longevity and resilience in an ever-evolving world.
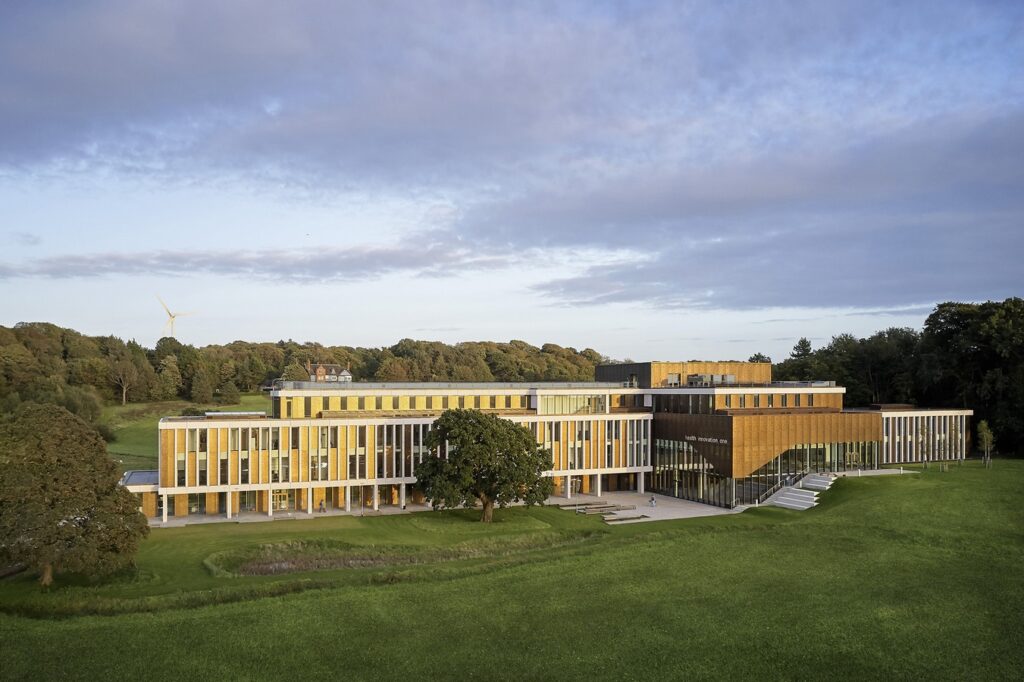
Collaborative Legacy
The Health Innovation Campus marks the fourth collaboration between Lancaster University and John McAslan + Partners, following the successful completion of the Postgraduate Statistics Centre, the Charles Carter Building, and the Engineering Building. These landmark structures, characterized by their architectural excellence and functional ingenuity, underscore the enduring partnership between academia and design innovation. With a comprehensive multi-project masterplan guiding future campus developments, the Health Innovation Hub heralds a new era of collaborative exploration and transformative impact in the realm of preventative healthcare.



