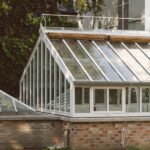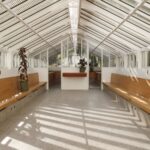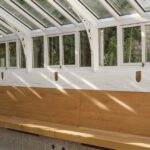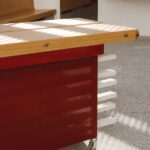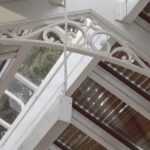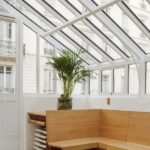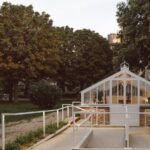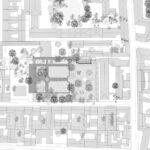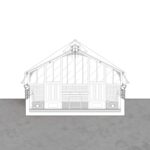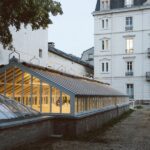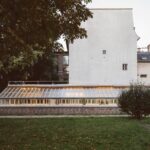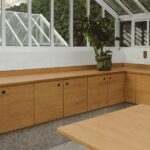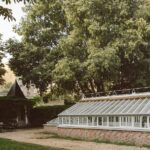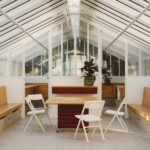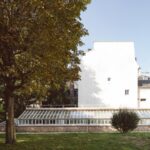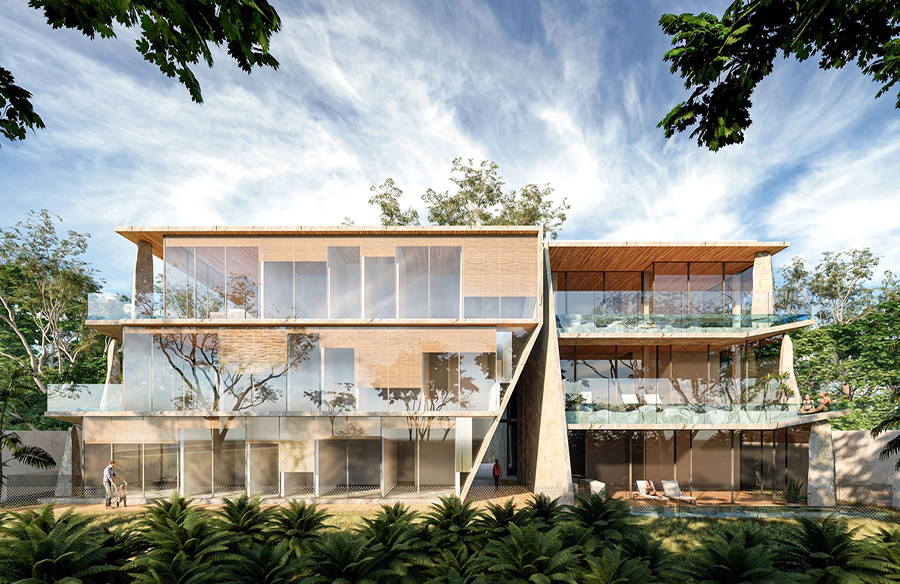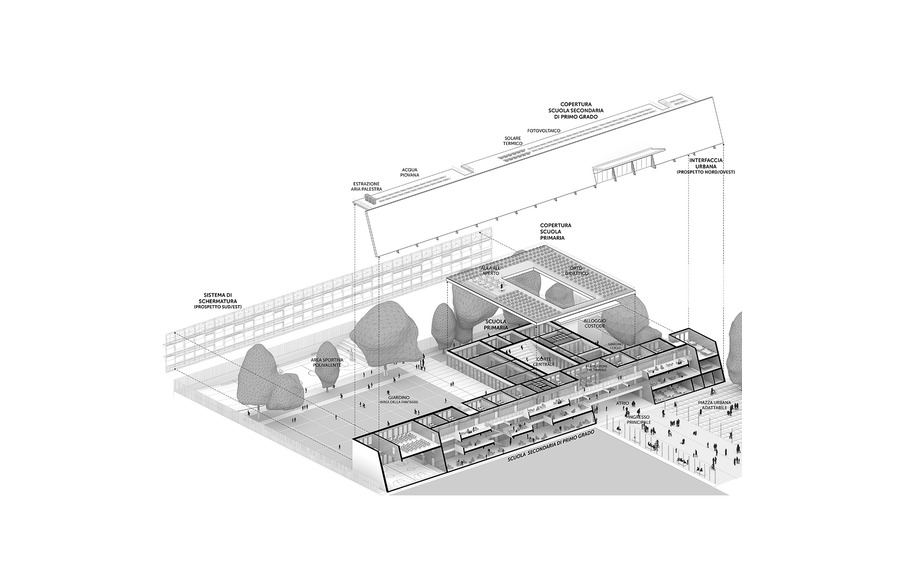Preserving History
Forme Architecture + Urbanisme embarked on a unique endeavor – the transformation of a horticultural greenhouse into a hospitality venue situated in the private garden of the Clinique Saint Jean de Dieu, nestled within the conservation area of Paris 7th arrondissement. Dating back to the 18th century, the greenhouse originally served as a sanctuary for cultivating medicinal plants, a tradition upheld until the late 20th century. Over time, the structure fell into disuse, presenting an opportunity for renewal and repurposing.
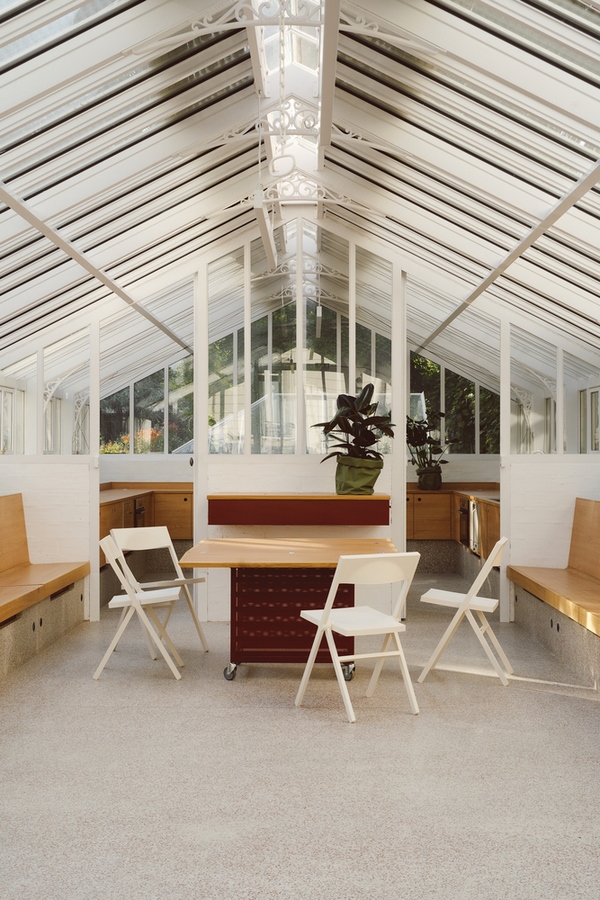
Adaptive Reuse
Situated amidst the serene confines of the Clinique Saint Jean de Dieu’s private garden, the greenhouse basks in a tranquil landscaped setting cherished by its inhabitants. Recognizing the potential for revitalization, the Saint Jean de Dieu Foundation embarked on a mission to breathe new life into the dilapidated greenhouse. Shielded by the protective mantle of the Plan de Sauvegarde et de Mise en Valeur (PSMV), which safeguards the site’s architectural heritage, the vacant greenhouse emerged as a prime candidate for adaptive reuse. Thus, the foundation envisioned its conversion into a versatile hospitality space catering to the needs of clinic staff and patients alike.
Architectural Intervention
The conversion posed a formidable challenge: repurposing the structure to accommodate year-round activities while adhering to stringent preservation guidelines outlined by the PSMV. Externally, discreet restoration efforts were undertaken to maintain the greenhouse’s historic facade, ensuring its seamless integration within the conservation area. Internally, however, the transformation was more pronounced, necessitating the reconfiguration of interior spaces and the lowering of the ground floor. Drawing inspiration from the greenhouse’s original layout, the interior design revolves around a central theme: a peripheral bench housing technical amenities, thereby optimizing the central space for diverse functions.
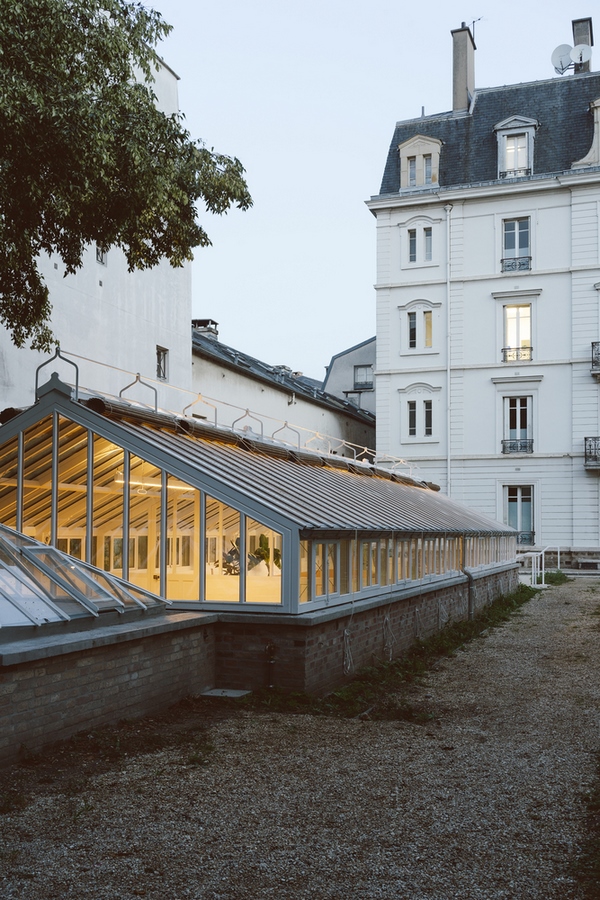
Harmonizing Past and Present
The project stands as a testament to the delicate balance between heritage preservation and architectural innovation. While the intervention intrinsically alters the greenhouse’s fabric, it does so with utmost reverence for its historical significance and architectural integrity. Through meticulous restoration and thoughtful adaptation, Forme Architecture + Urbanisme has succeeded in breathing new life into a cherished relic of Parisian history, ensuring its continued relevance and utility for generations to come.



