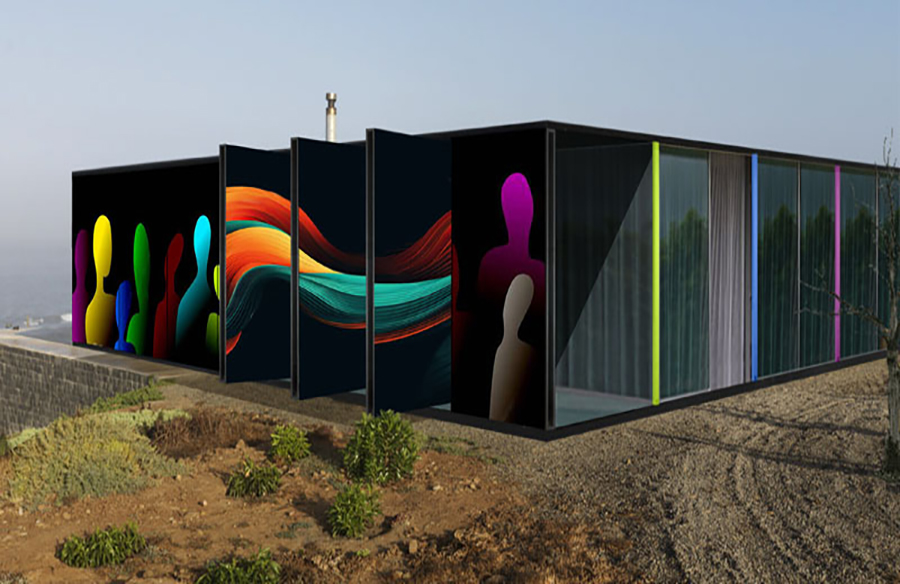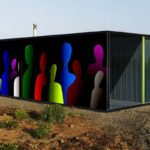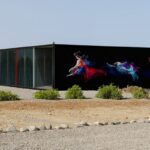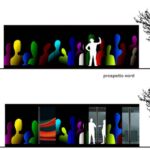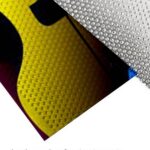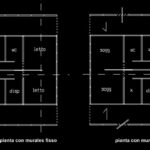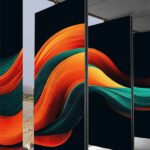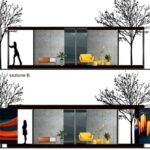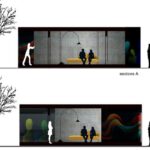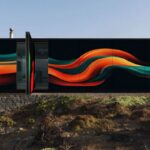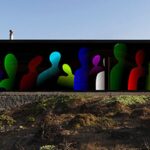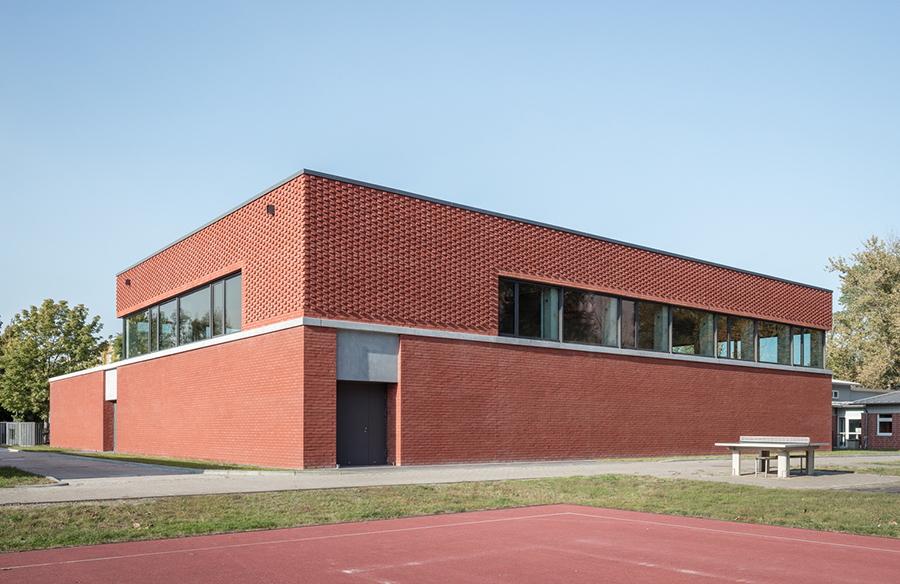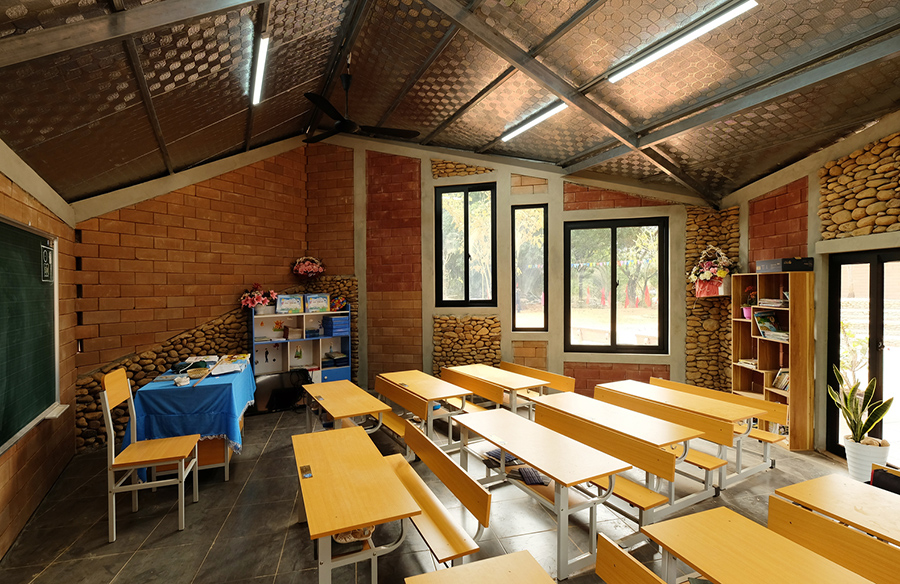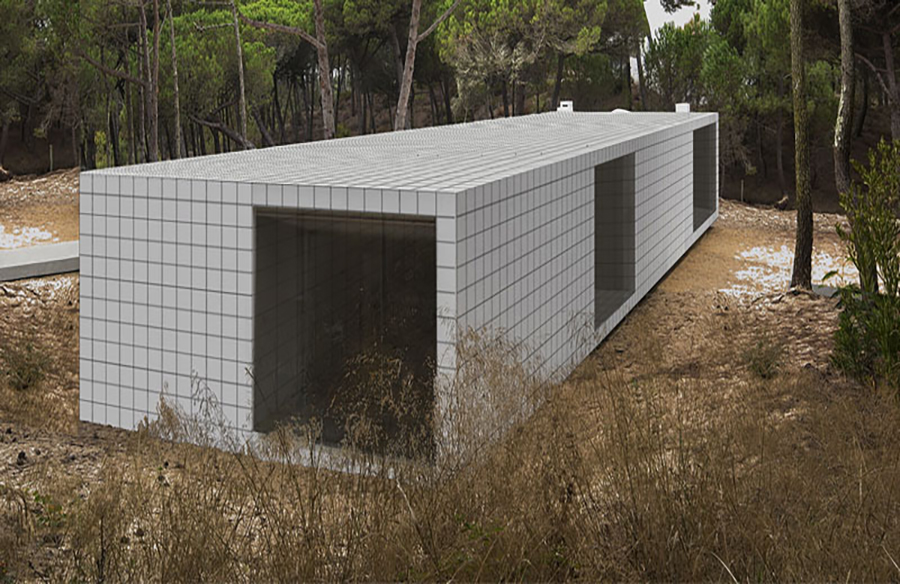The house is characterized by a system of opaque and transparent walls The opaque walls, which have murals on both sides (inside-outside) can rotate, varying their image as needed, but maintaining their role as shading elements and protection from the sun.
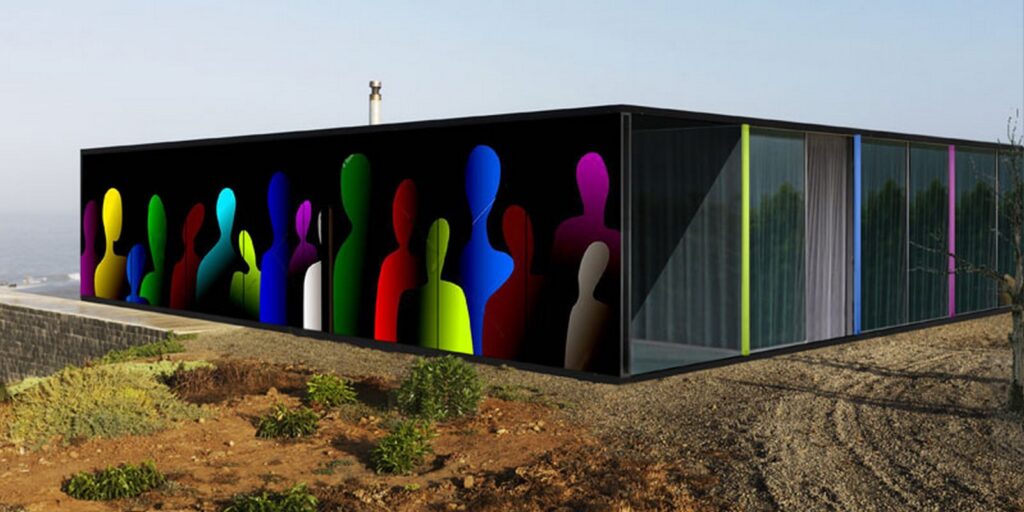
We are talking about a particular portico concept, considered in this case as a space of mediation and filter between the interior and exterior. The panels that make up the murals are made of perforated metal and printed in order to take on the role of a sun-protection system, thus isolating the house during winter and summer . The two lateral paths can be used as covered open spaces as needed.
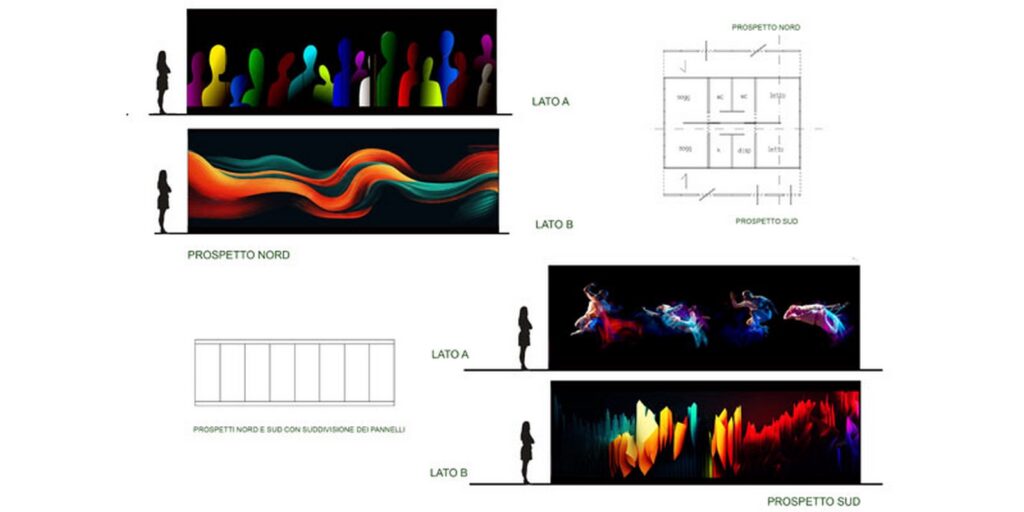
The rest of the building is composed by a glazed envelope through which you can admire the surrounding landscape. The interior space is also flexible and transformable thanks to a system of sliding walls in wood and metal.
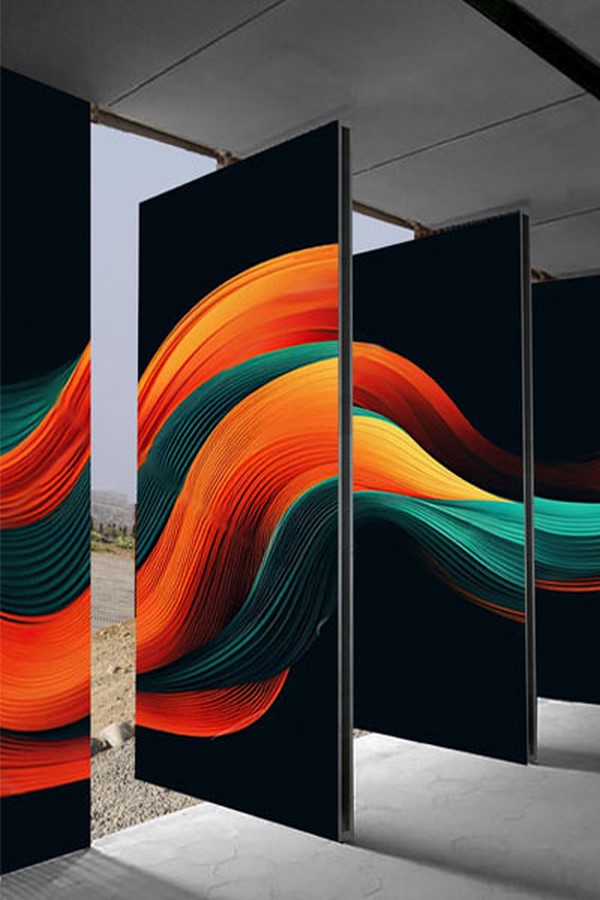
The iron frames are characterized by various colors so as to resume the tones of the murals. Also in this case the lower part of the house contains an underground tank for recovery of rainwater from the roof.
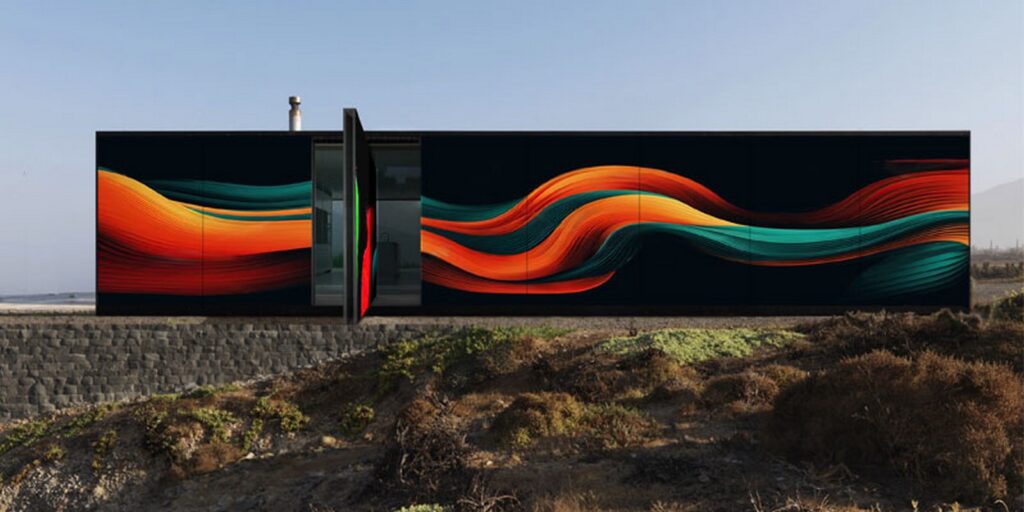
The house measures 144mq (96 + 24 side porches ) and consists of a large living room a kitchen with pantry two bathrooms and two bedrooms . both the living room and bedrooms can have different sizes and uses thanks to sliding walls.


