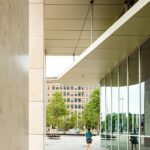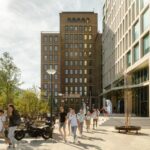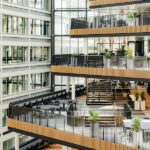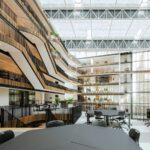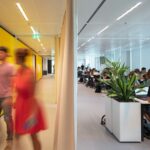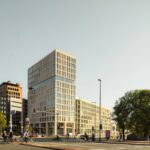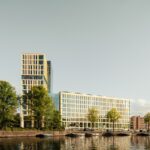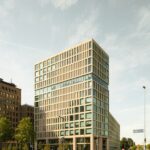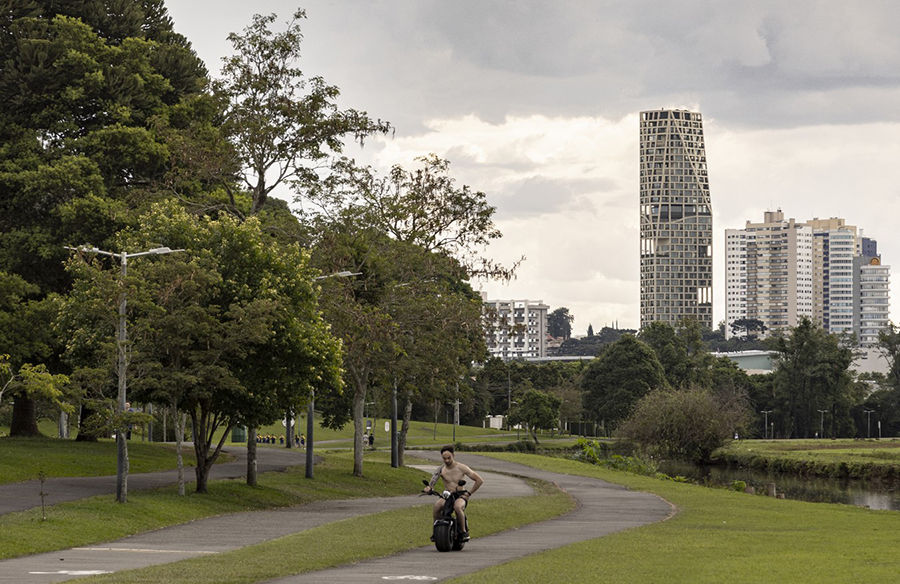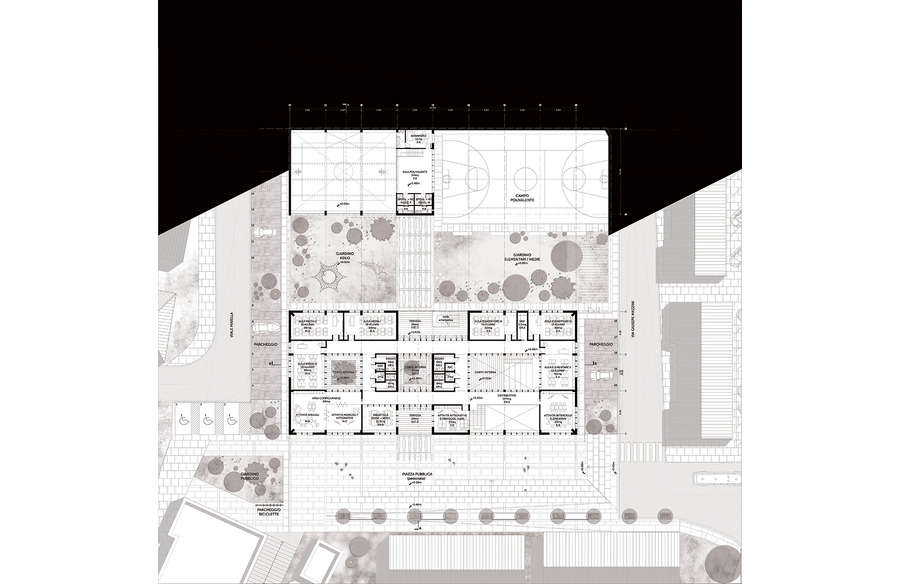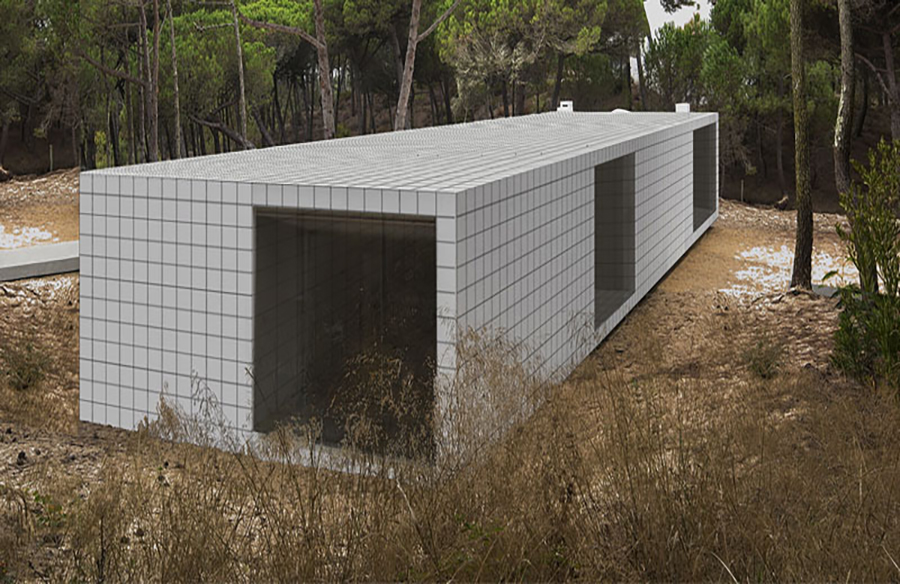Nestled at the intersection of Wibautstraat and Mauritskade in Amsterdam, the Jakoba Mulderhuis stands as a beacon of modern architectural design. Designed collaboratively by Powerhouse Company, Marc Koehler Architects, and de Architekten Cie, this educational facility embodies innovation, sustainability, and openness.
A Gateway to Learning
Positioned adjacent to the historical inner city along the Singelgracht canal, Jakoba Mulderhuis forms a gateway to Amsterdam’s bustling city center. Comprising a slender tower and a low-rise block, the building’s architectural ensemble creates a striking presence, complemented by the surrounding high-rise structures. This strategic location not only enhances the city’s skyline but also provides a compelling entrance to the educational hub.
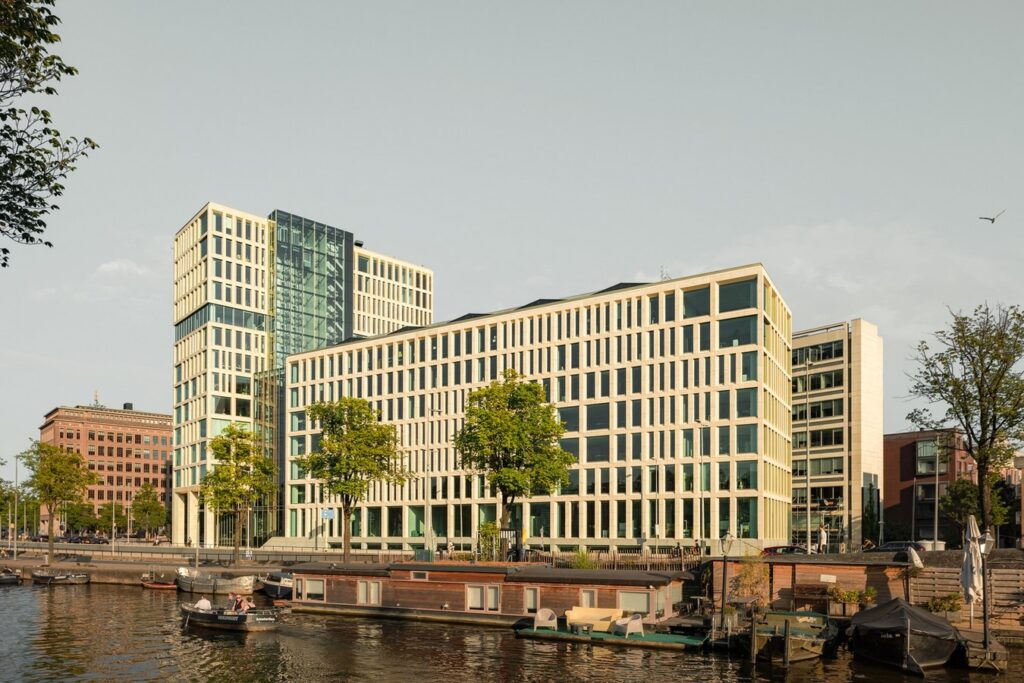
Collaborative Design Approach
The brainchild of former Amsterdam UAS architecture students Marc Koehler and Nanne de Ru, Jakoba Mulderhuis was conceived as a sustainable, flexible, and state-of-the-art educational facility. By integrating de Architekten Cie into the design team, the architects crafted a building that fosters collaboration, creativity, and interdisciplinary learning. The rhythmic facade, adorned with subtle patterns, symbolizes progress and development—a constant reminder to students of their journey in education.
Sustainable Construction
Constructed with sustainability in mind, Jakoba Mulderhuis features a prefab facade made of recycled aluminum window frames and natural stone, adhering to passive construction principles. The open structure allows for flexible floor layouts, while the grand atrium connects the building to the adjacent Theo Thijssenhuis, creating a seamless transition between spaces. This integration facilitates natural daylighting and encourages interaction among students and faculty.
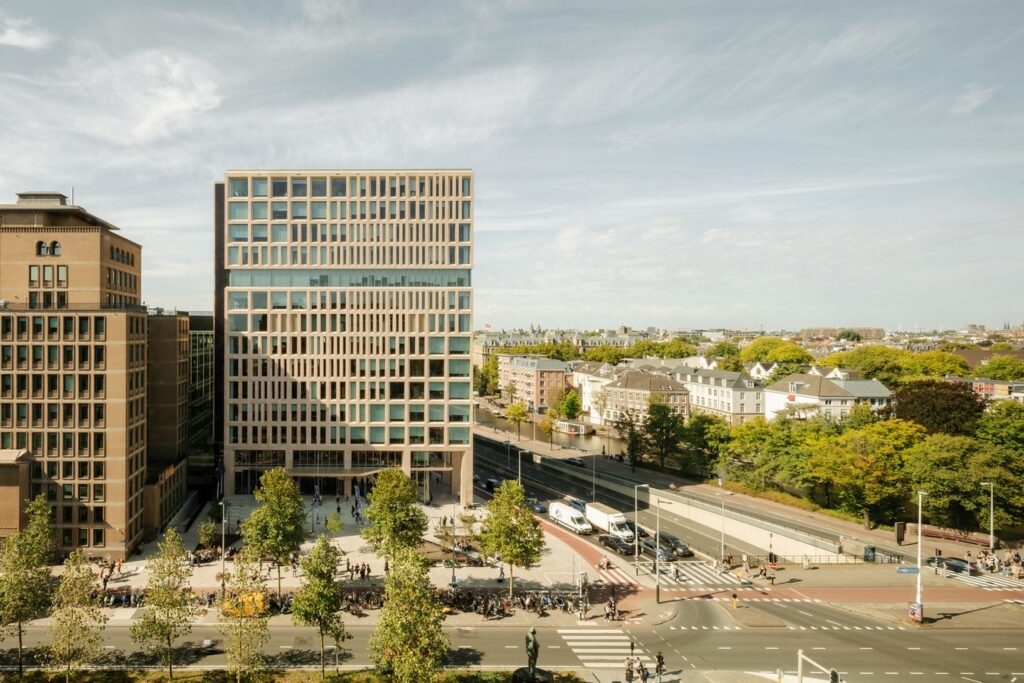
Inspiring Innovation
At the heart of Jakoba Mulderhuis lies a commitment to inspiring cross-disciplinary collaboration and innovation. Nine specialized studios equipped with cutting-edge technology and expertise enable students to explore areas such as sensor technology, virtual reality, and the energy transition. These collaborative spaces serve as incubators for groundbreaking ideas and solutions, positioning Amsterdam UAS as a leader in addressing future challenges.
In essence, Jakoba Mulderhuis represents more than just an educational institution—it is a testament to the power of collaboration, sustainability, and design excellence in shaping the future of learning and innovation.



