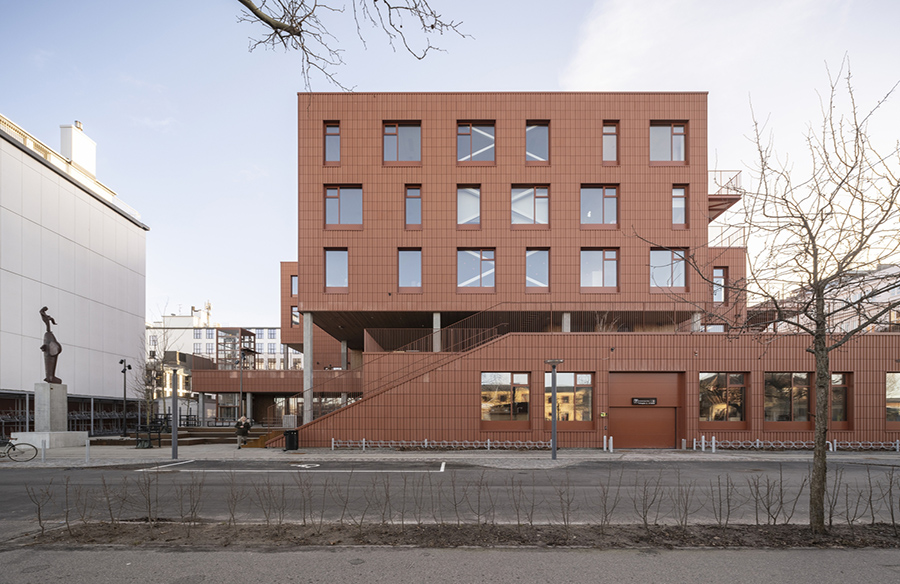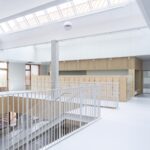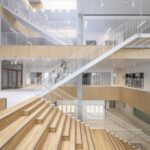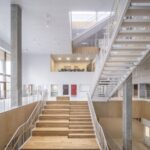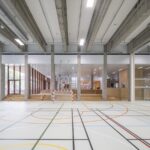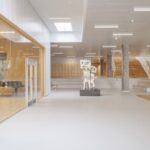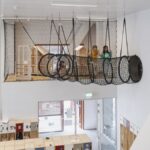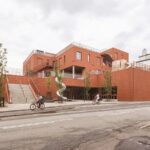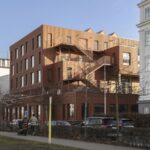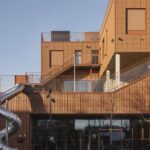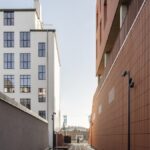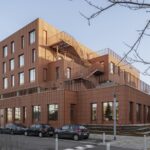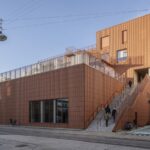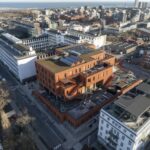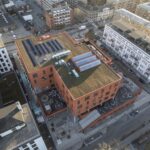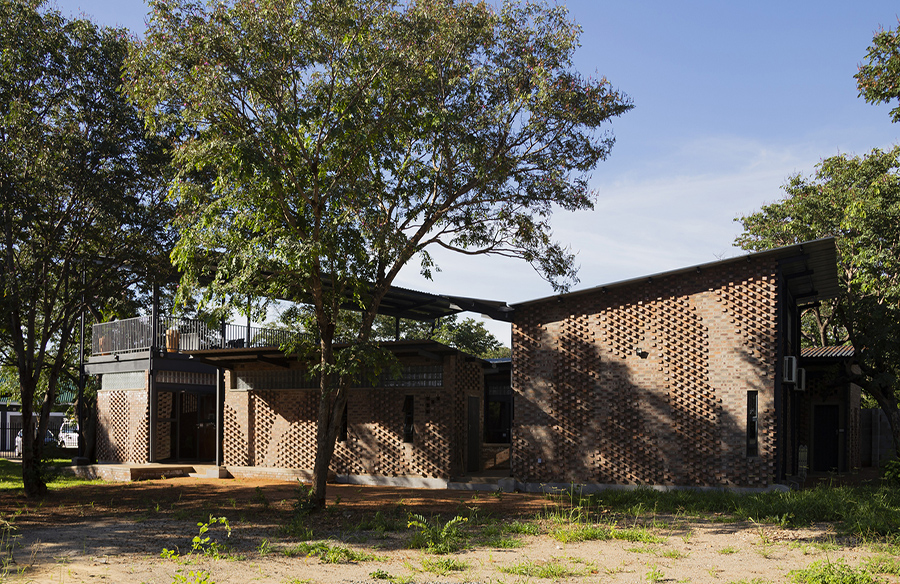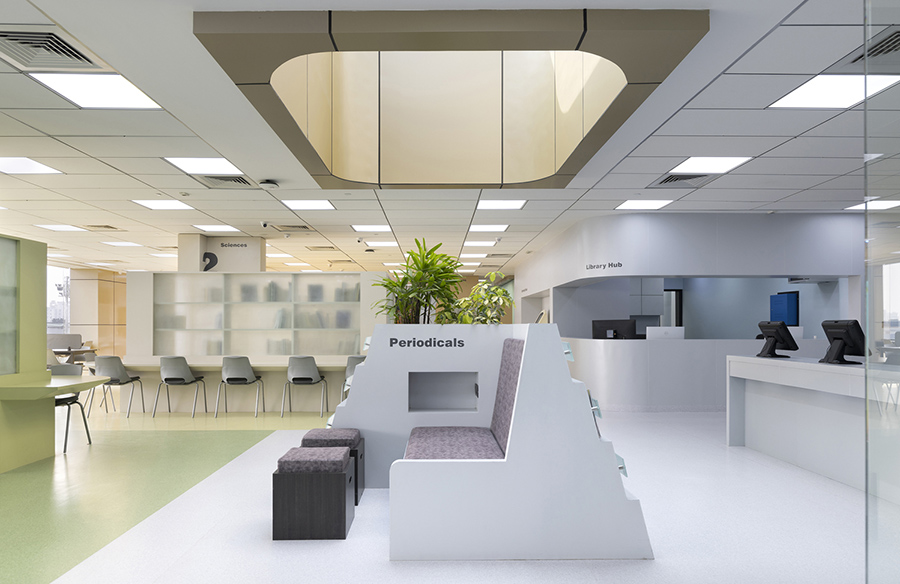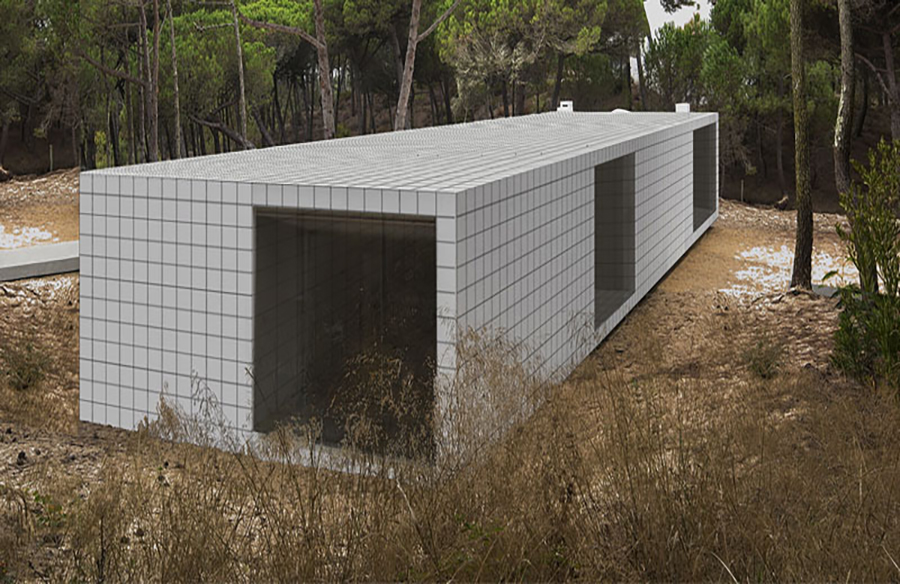Nordøstmager School, located in Amager, Copenhagen, serves as a vibrant communal epicenter for learning and community engagement. Designed by Christensen & Co Architects, the school integrates seamlessly with its surroundings, offering inviting spaces for both education and interaction.
Innovative Design Features
Central to the school’s design is the incorporation of a leisure zone, blending the architecture with the surrounding urban landscape. Large staircases facing the street serve as multifunctional community spaces, providing seating areas and workout zones, encouraging interaction between passersby and the school community.

Dynamic Learning Spaces
The school’s interior design promotes movement and flexibility, catering to modern educational needs. On the ground floor, an open auditorium and playing zone exemplify this concept, offering versatile spaces for various activities. The design emphasizes new ways of thinking about learning environments, fostering creativity and engagement.
Urban Integration
Outside stairs seamlessly connect the school to the urban environment, creating a city garden above the noise and traffic. Full-size trees, play sets, and climbing walls provide recreational opportunities for the local community, enhancing the school’s role as a social hub within the neighborhood.
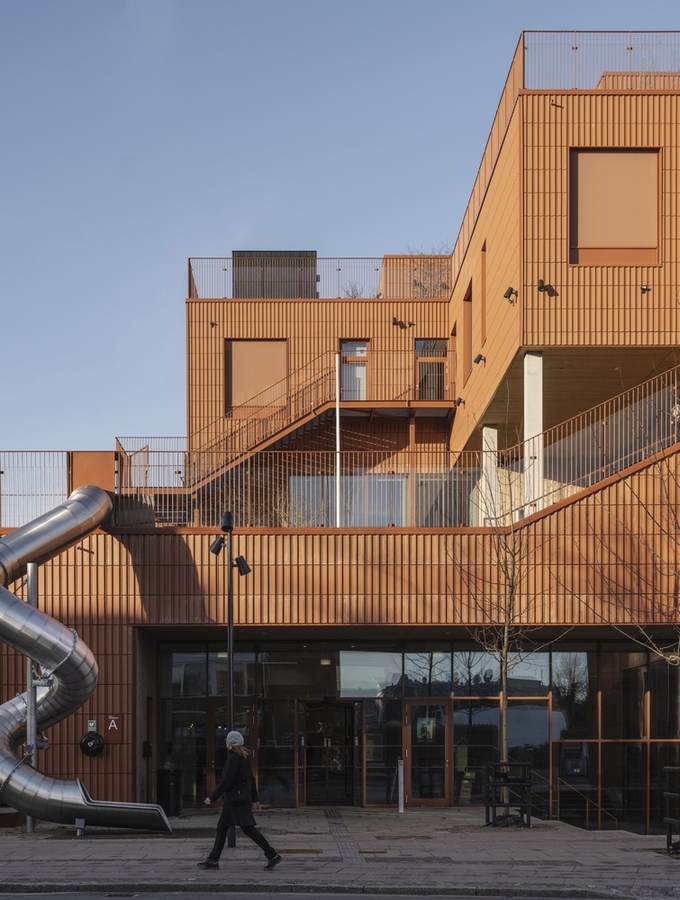
Community Engagement
Beyond its educational function, Nordøstmager School serves as a center for after-school activities for both children and adults. Facilities such as a gymnasium, workshops, maker spaces, and an auditorium promote a vibrant social environment, hosting lectures, crafts, concerts, and communal meetings.
Daylight Integration and Safety
The school’s design prioritizes natural light and safety. An inner atrium with skylights and a large staircase allows daylight to flood the building while providing a comfortable sitting area. Vertical organization ensures that the youngest pupils are situated farthest from the bustling streets, creating a secure learning environment.
Conclusion
Nordøstmager School represents a modern approach to educational architecture, seamlessly blending learning spaces with community engagement. Through innovative design features, urban integration, and a commitment to safety and sustainability, the school embodies the principles of inclusivity, creativity, and collaboration.


