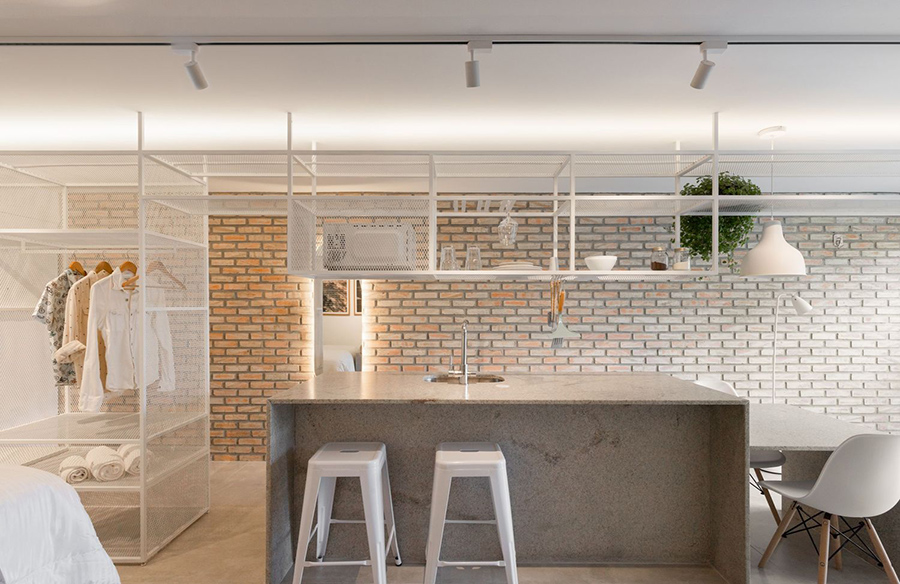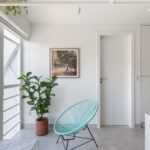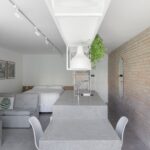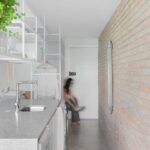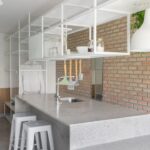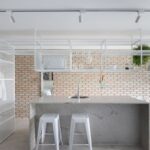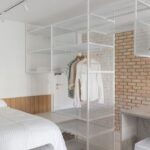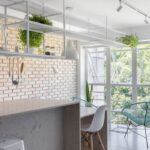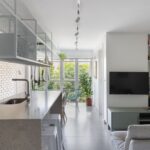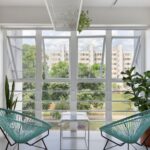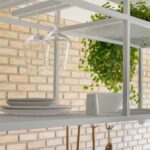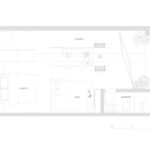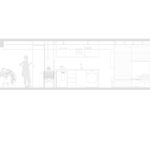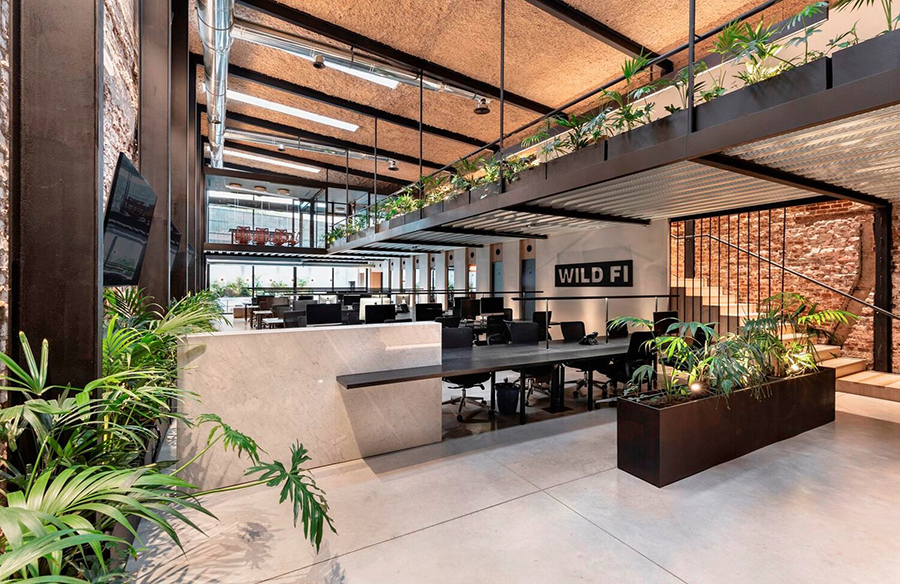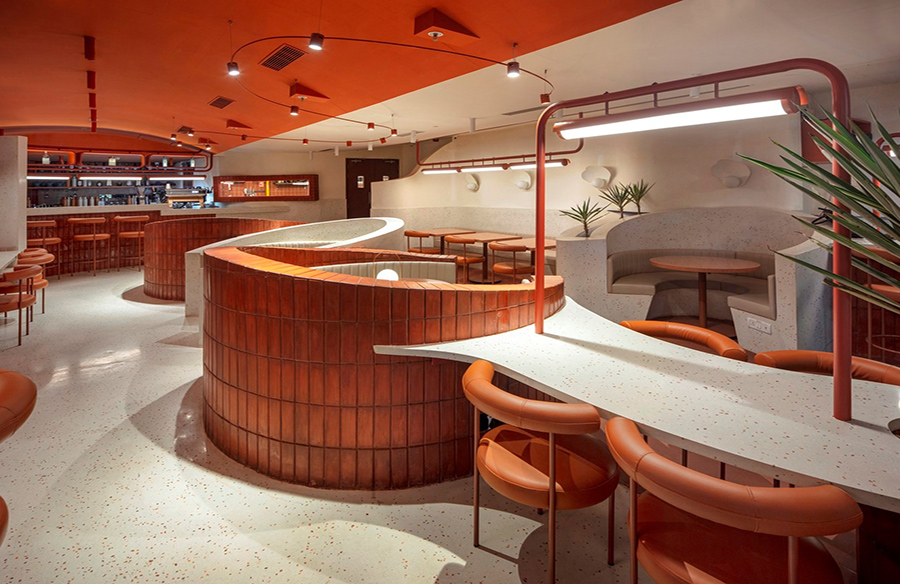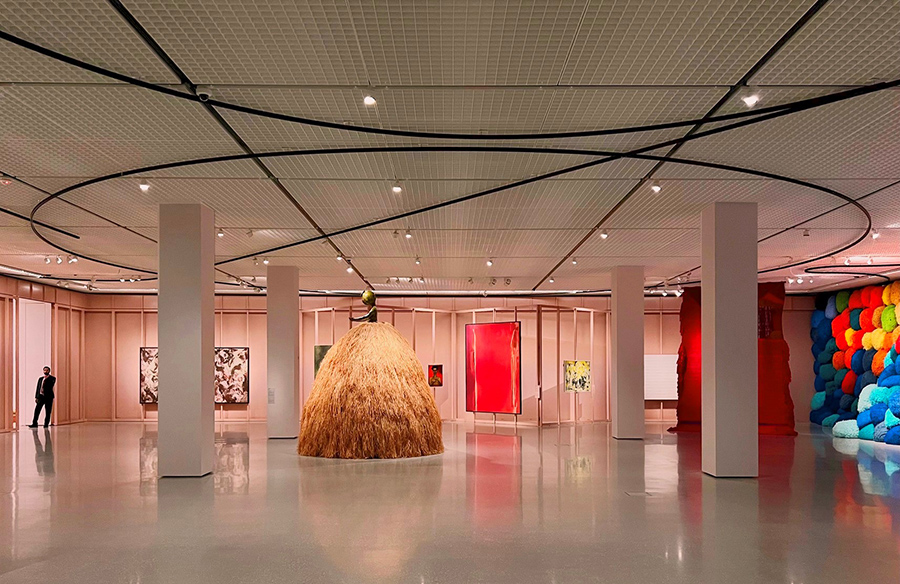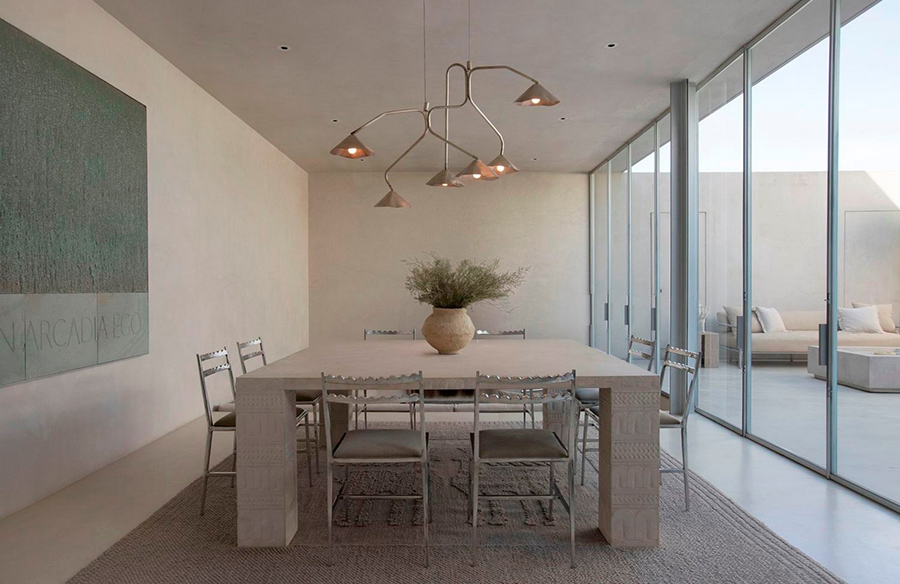The Tijolinhos Apartment posed a unique challenge: to craft a space that defied conventional division of areas, offering seamless integration while accommodating short-stay rentals and occasional owner occupancy. Embracing this vision, our objective was to create a multifunctional environment that encouraged interaction and socialization, especially for a homeowner who enjoys cooking and entertaining guests.
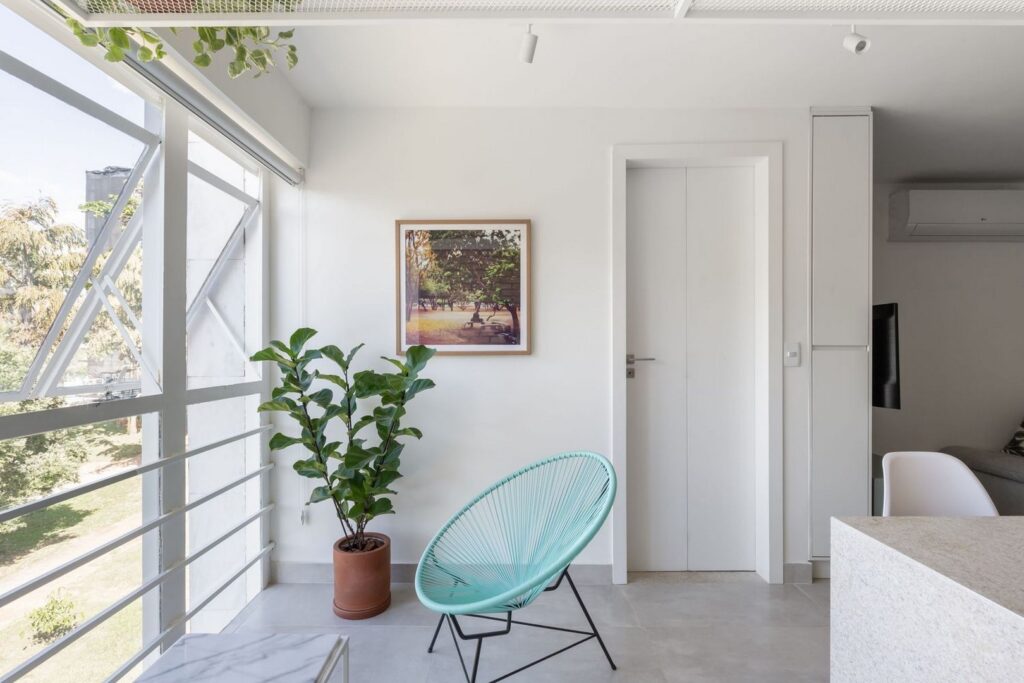
Conceptual Framework
Our design concept centered on the notion of total spatial integration, blurring the boundaries between distinct functions. At the heart of this concept lies the kitchen island counter, serving as the central nexus linking various living spaces. With its high table and stools, the island fosters dynamic interaction among occupants, facilitating both culinary endeavors and convivial gatherings.
Structural Unity and Functionality
A striking metallic structure traverses the apartment, imbuing it with structural unity while serving multiple functions. Anchored to the ceiling slab, this multifunctional element spans the space, morphing seamlessly to fulfill diverse needs. It doubles as a closet and shoe bench at the entrance, transitions into a hanging cupboard for kitchen essentials, and culminates as a display shelf for decorative objects and plants, all while casting a soft, ambient glow throughout the apartment.
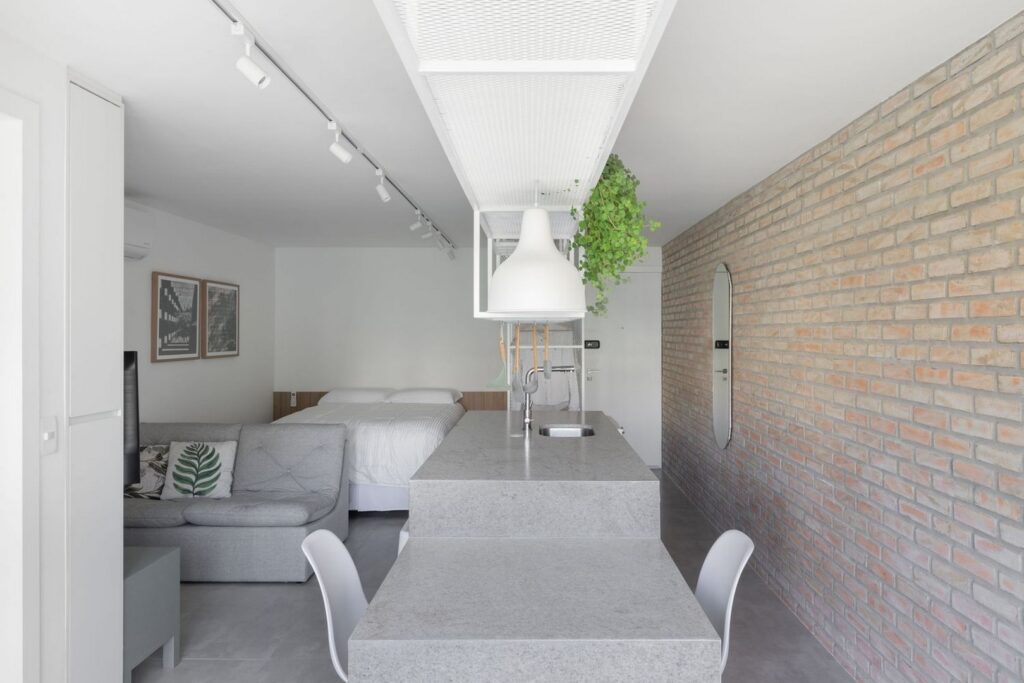
Illumination and Spatial Enhancement
Employing a linear logic, integrated lighting elements further enhance the spatial experience. An electrified rail, running parallel to the structural shelf, illuminates furniture, artworks, and decorative accents with precision. By bouncing light off the ceiling, the shelf creates a gentle, diffuse illumination, enveloping the entire space in warmth and tranquility.
Functional Concealment and Outdoor Ambiance
To maintain a clutter-free environment, storage solutions were ingeniously integrated into the design. A concealed drawer, discreetly positioned behind the TV panel, accommodates cleaning supplies and household essentials. Furthermore, in response to the owner’s desire for an outdoor ambiance, the interior space was curated to evoke the serenity of a balcony. With panoramic views of a lush garden and low glass windows, the arrangement of furniture, plants, and hammock hooks fosters a cozy retreat within the confines of the apartment.
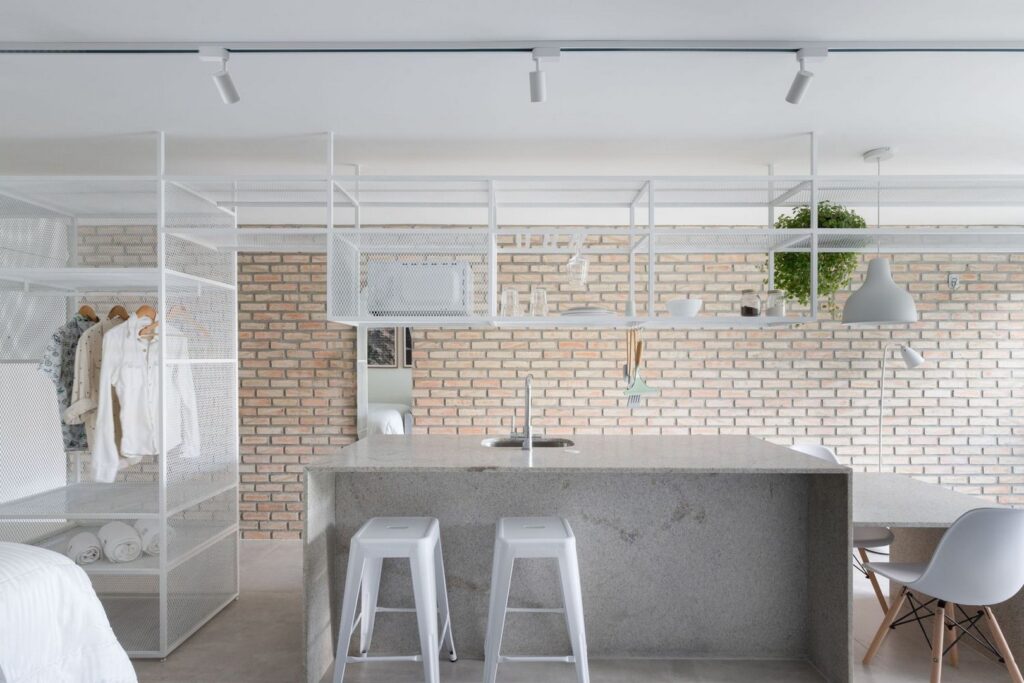
Conclusion
The Tijolinhos Apartment exemplifies the seamless fusion of functionality and aesthetics, embodying a contemporary interpretation of integrated living. Through thoughtful spatial planning and strategic design interventions, Mínimo Arquitetura e Design has crafted a versatile and inviting environment that adapts effortlessly to the diverse needs of its occupants, whether for short-term rentals or everyday living.


