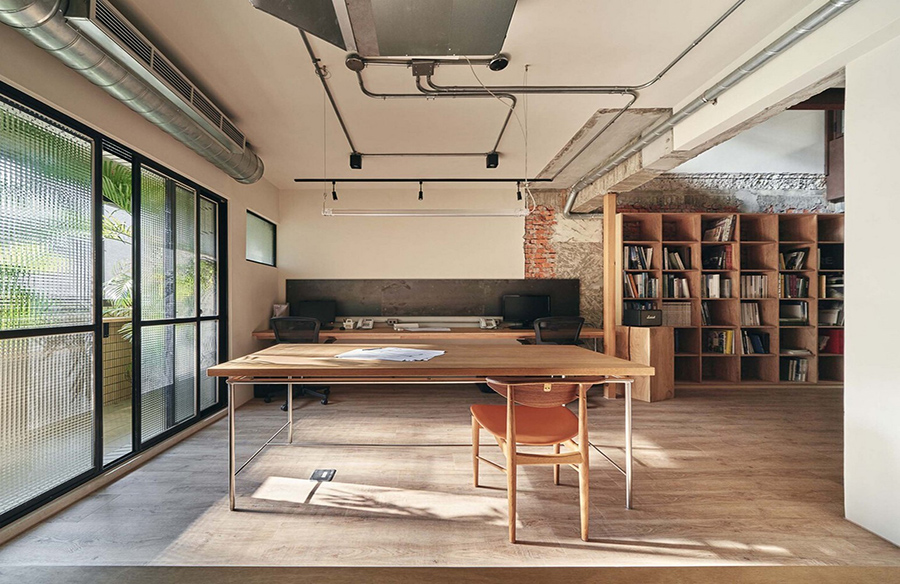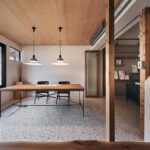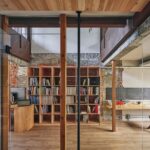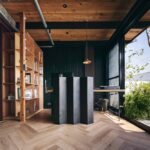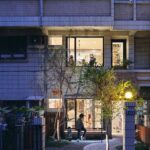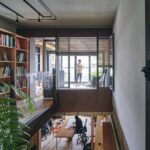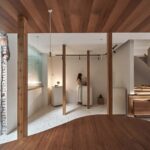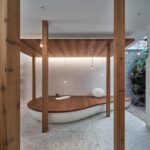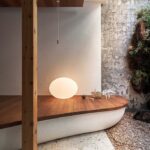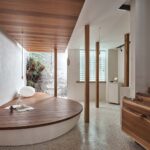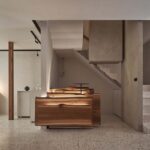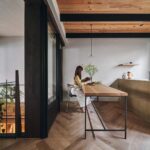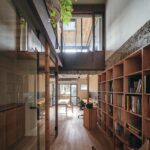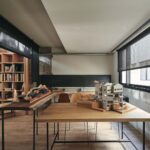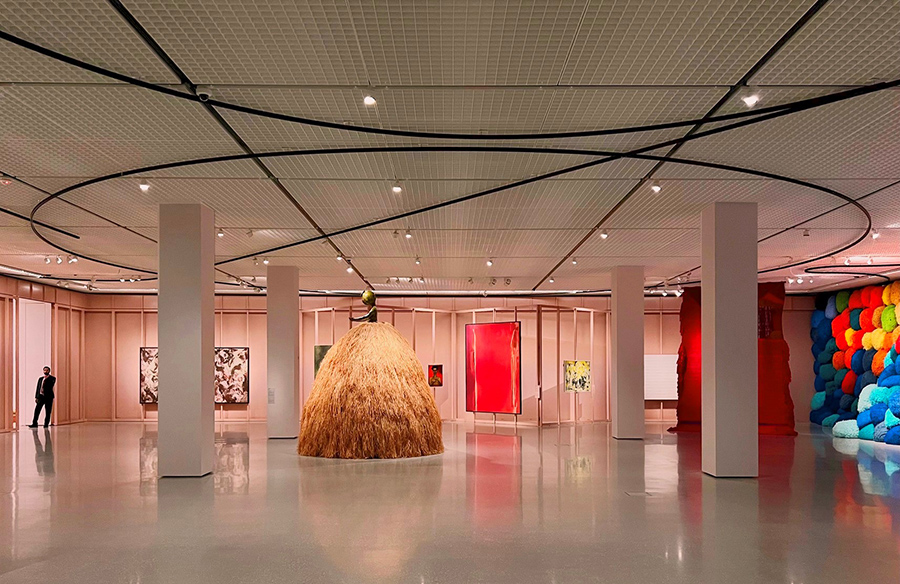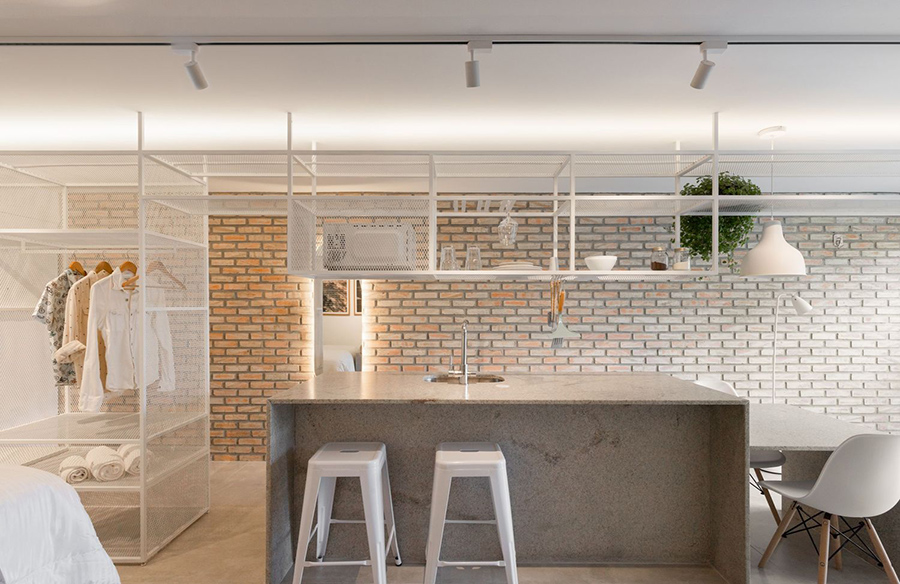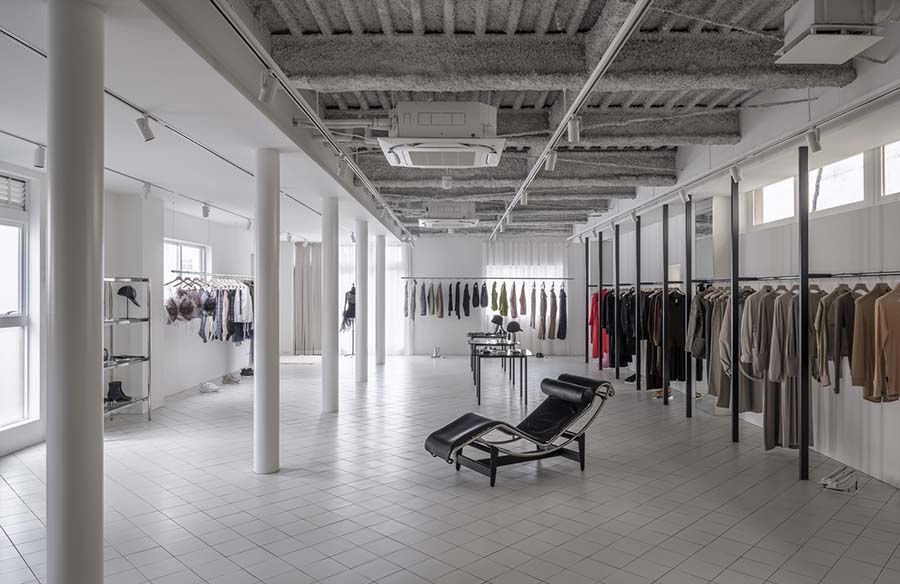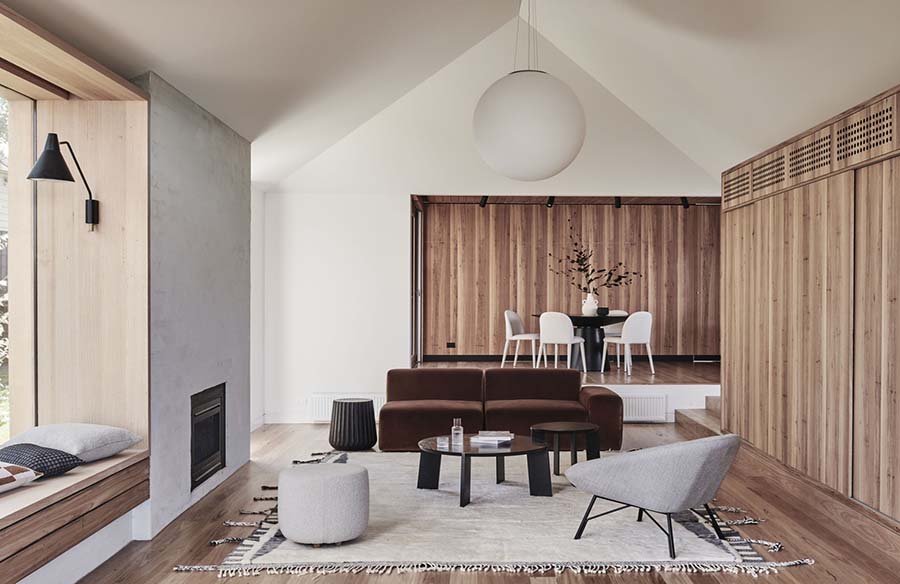Exploring the innovative transformation of a 35-year-old residential building into the Soar Design Studio Office unveils a narrative of natural flow and spatial freedom. Let’s delve into the unique design elements that characterize this architectural marvel.
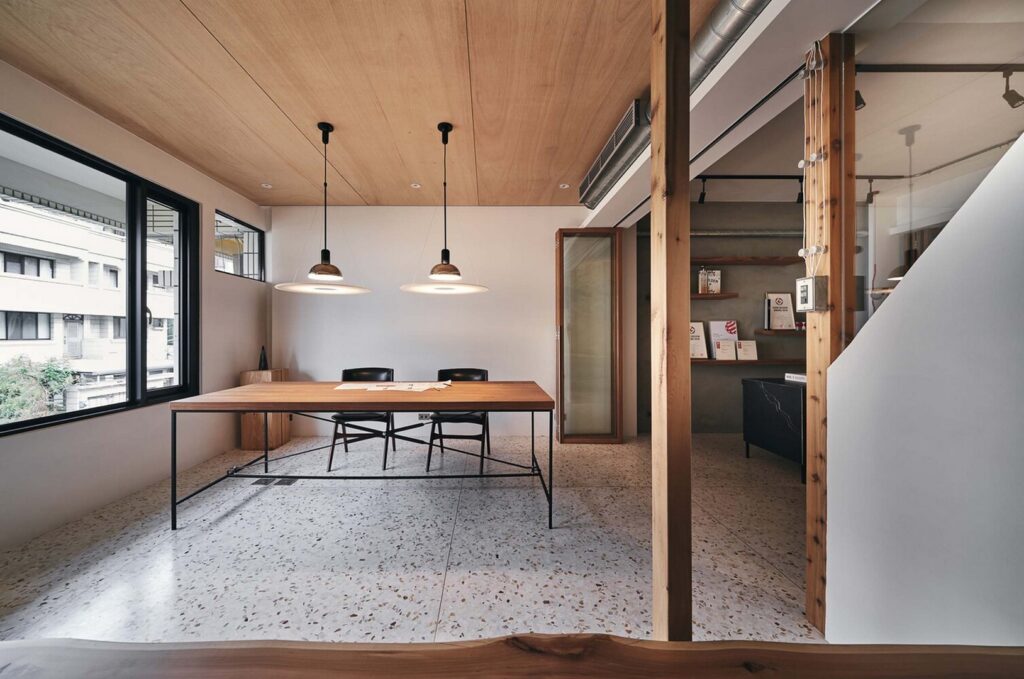
Embracing the Concept of “Flow”
The core idea behind the Soar Design Studio Office is the concept of “flow,” which harmonizes human usability with natural elements. The design emphasizes diversified and flowing spaces that enhance communication, foster information exchange, and adapt seamlessly to different work or usage scenarios. Natural light floods the interiors through expansive open windows, while strategically placed trees mitigate heat, creating a symbiotic relationship with nature.
Prioritizing Space and Spirit
Unlike conventional approaches, the project prioritizes the concept of space and the essence of the environment over predefined functions or fixed layouts. This departure from traditional norms allows for a dynamic and organic design process where spaces evolve naturally, mirroring the fluidity and unpredictability of nature.
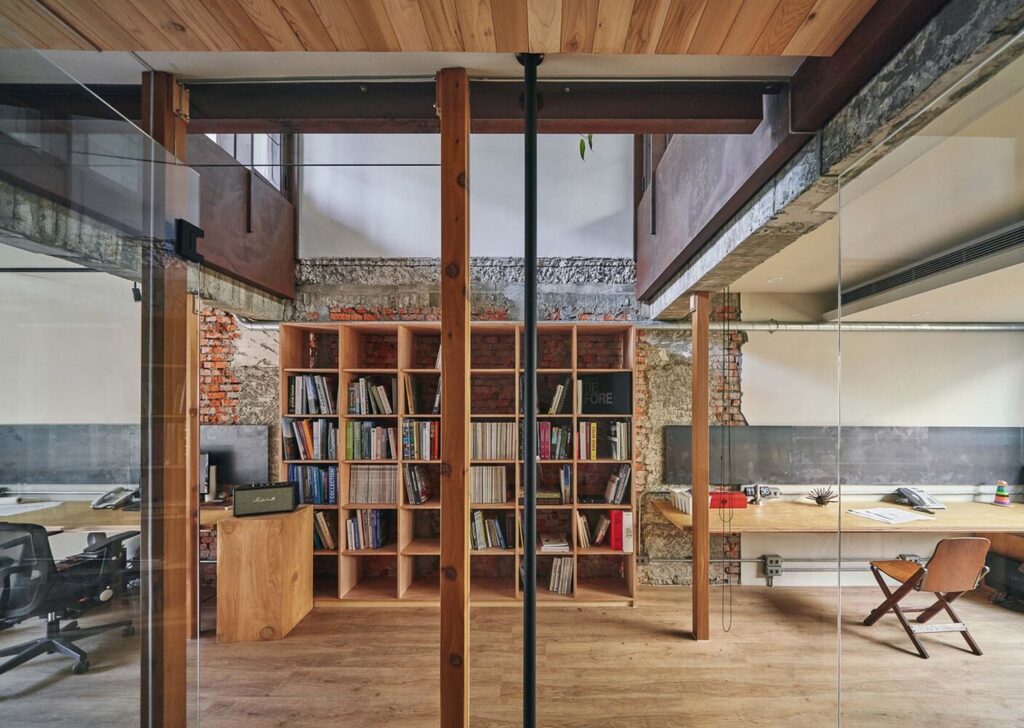
Forest-Inspired Design Elements
The thematic focus on “forest and nature” permeates the office space, infusing it with a sense of vitality and organic dynamism. Design cues from forests, such as flowing water, shifting shadows, and flexible open spaces, create a lively and ever-changing atmosphere indoors, blurring the boundaries between indoor and outdoor environments.
Integration of Natural Materials
The design seamlessly integrates natural materials and techniques native to Taiwan, adding a timeless charm to the office space. Utilizing materials like oyster shells in the base paint and semi-opaque jade for the terrazzo floor not only pays homage to local traditions but also imbues the space with a sense of continuity and heritage.
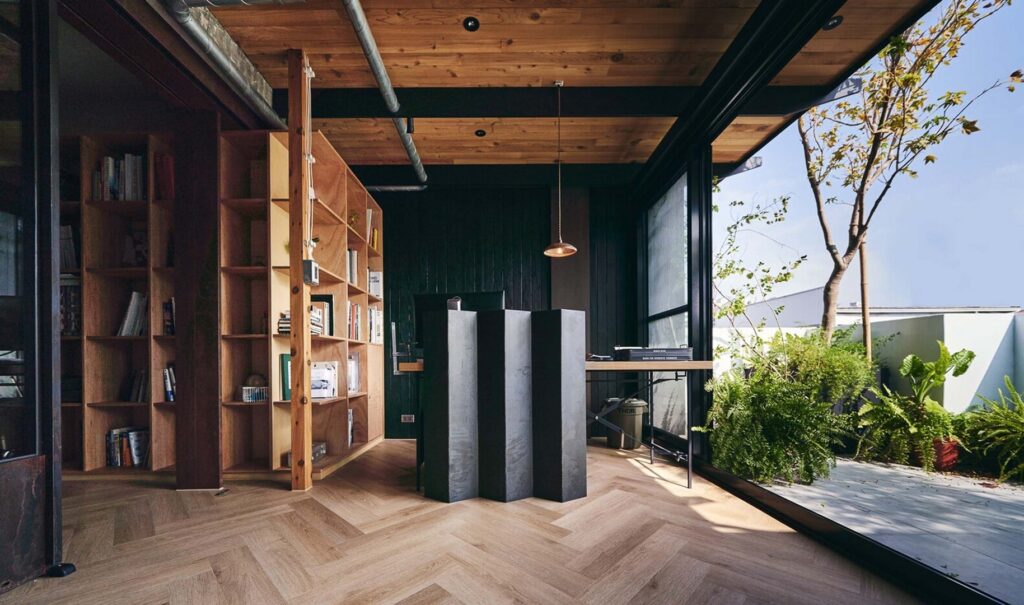
Fluidity and Timelessness
By resetting the physical layout and leveraging natural techniques, the Soar Design Studio Office achieves a remarkable level of fluidity, versatility, and timelessness. The incorporation of microclimate strategies, porous elements, and the introduction of nature creates a multifunctional living and working environment that evolves and adapts with time.
Synthesis of Tradition and Innovation
The office’s design ethos balances traditional elements with contemporary innovation, embodying a seamless blend of old-world charm and modern functionality. This synthesis creates a space where time seems to stand still, inviting occupants to immerse themselves in a harmonious and inspiring environment.
The Soar Design Studio Office stands as a testament to thoughtful design, ecological sensitivity, and a deep-rooted connection to nature, offering a captivating glimpse into the possibilities of reimagining spaces for holistic living and working experiences.


