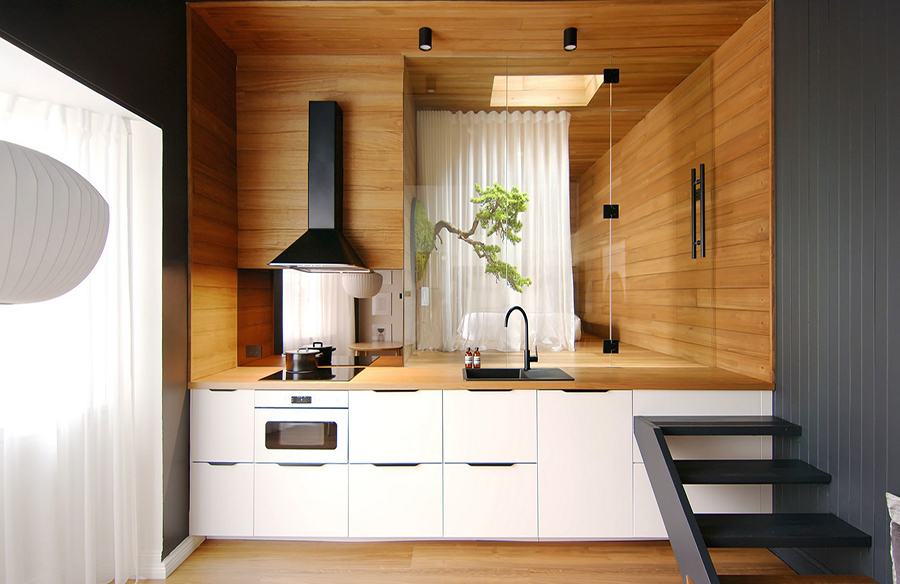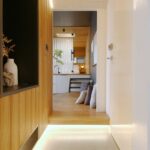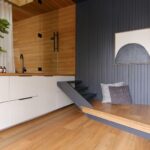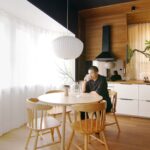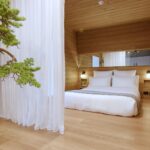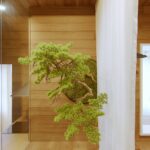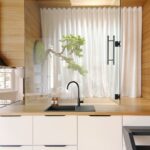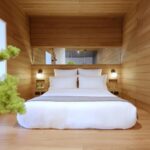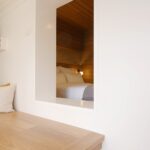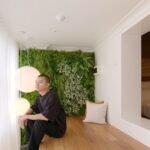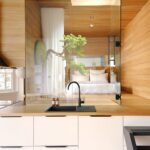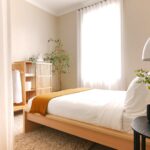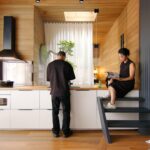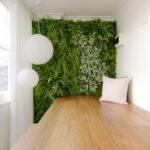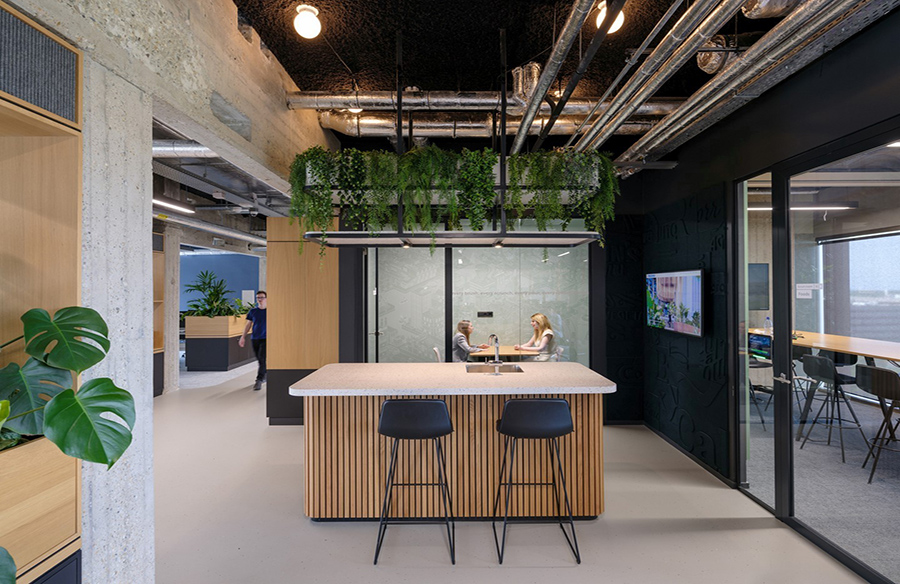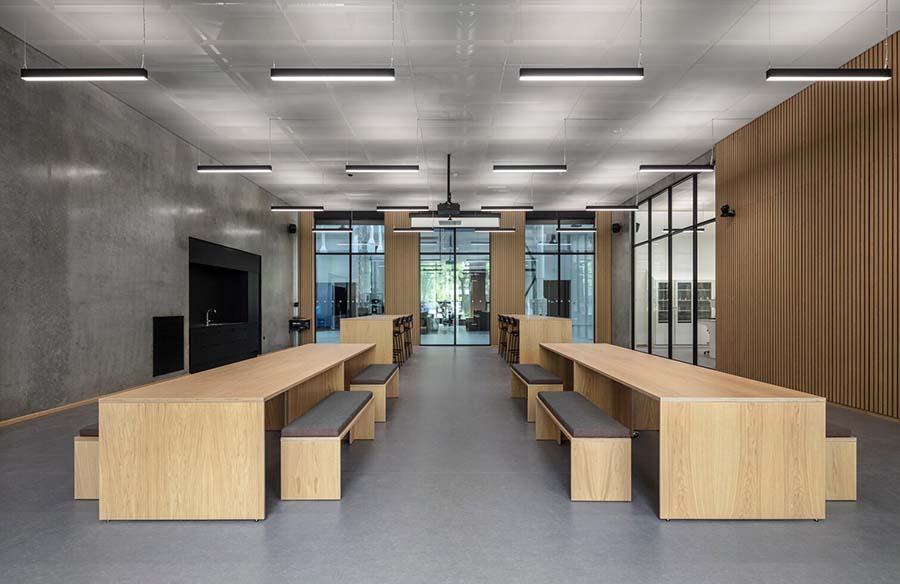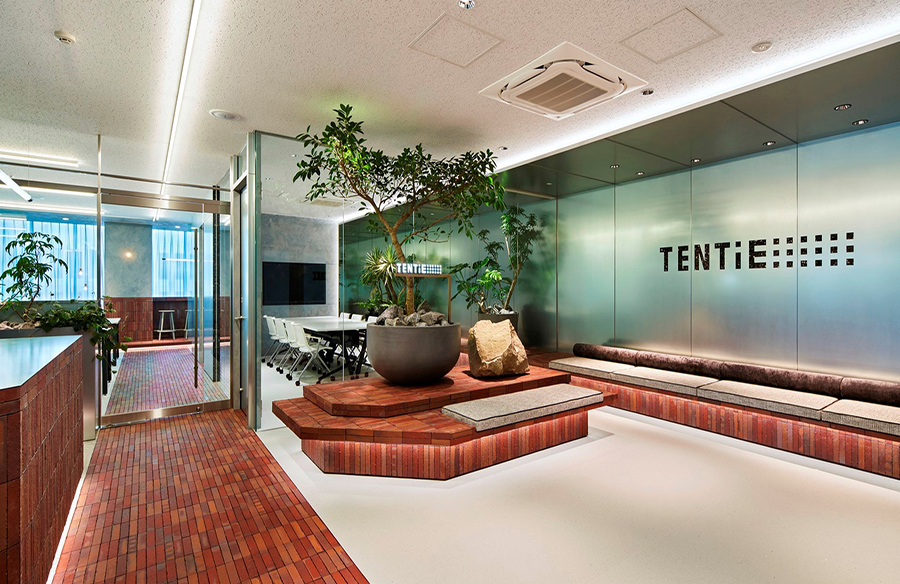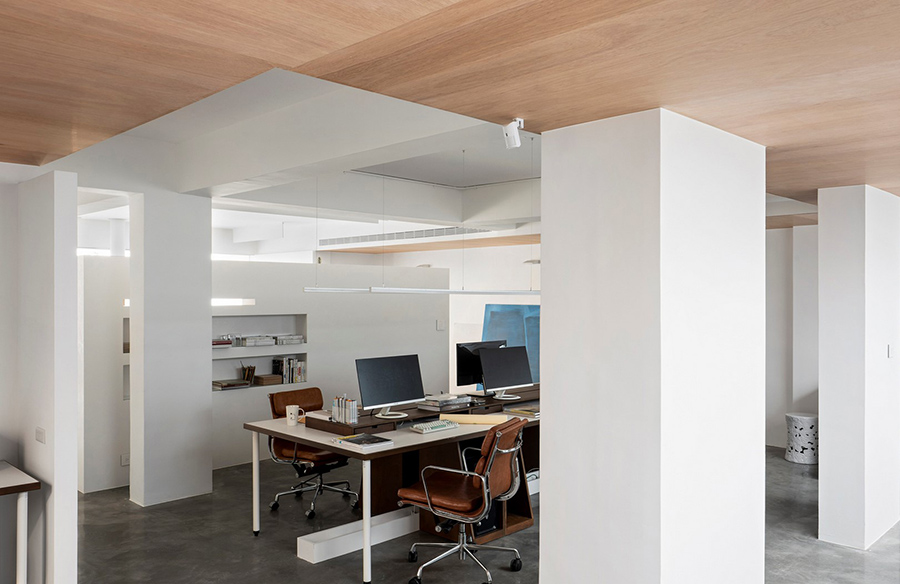Situated in the heart of Manly, overlooking the iconic Manly Beach, The Ryokan Manly House underwent a transformative redesign by Dan Yang from Dform Project. Originally a Victorian-style tavern, the building evolved into a four-story mix-use structure over time, featuring ground-floor shops and upper-story apartments.
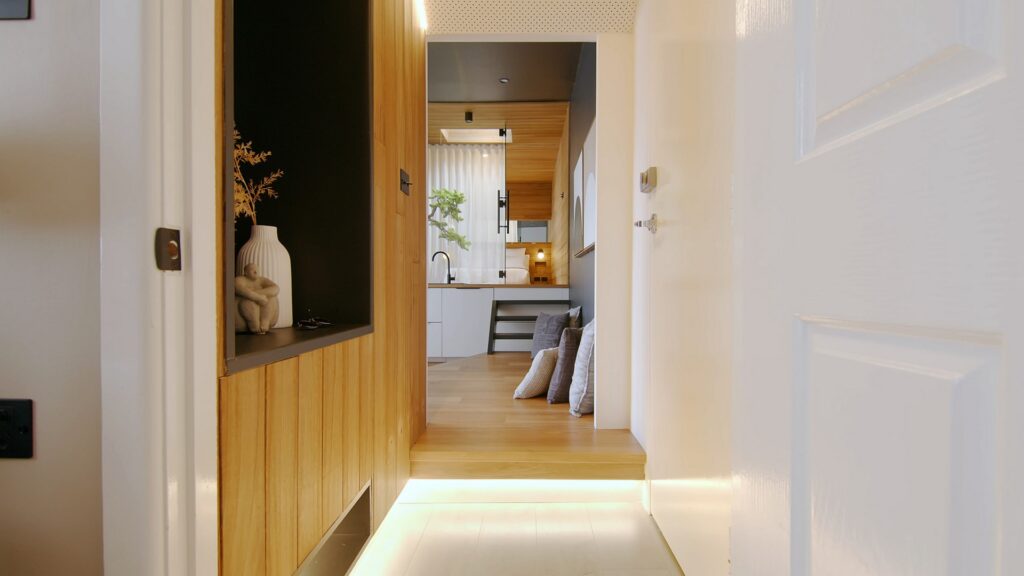
Design Challenges and Solutions
Before the redesign, the apartment’s layout lacked efficiency, hindering natural light penetration and complicating plumbing arrangements. To address these challenges, the architects demolished internal walls to optimize natural light exposure, repositioned the bathroom away from the entrance, and integrated the kitchen, living, and dining areas into a cohesive, open-plan space.
Embracing Nature Indoors
In response to the client’s desire for a uniquely Manly experience, the redesign introduced floor-to-ceiling timber elements, blurring the boundary between indoor and outdoor environments. The foyer, inspired by Japanese design principles, serves as a functional entryway with storage niches and a mudroom ambiance.
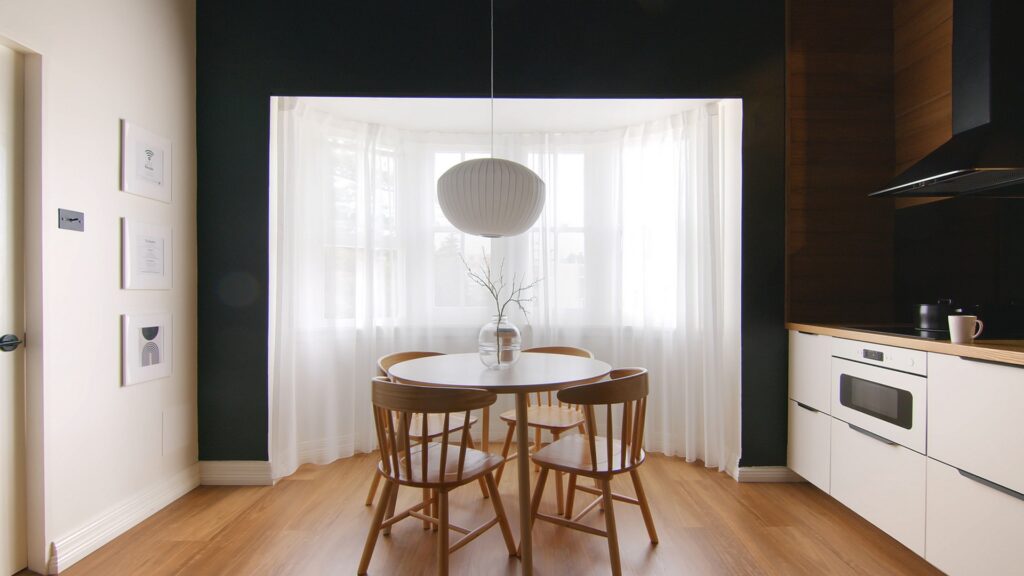
Integrating Japanese Influence
The living area features a floating platform reminiscent of Tatami-style flooring, leading seamlessly to the bedroom. The kitchen incorporates matte black finishes and bronze mirrors for a sophisticated aesthetic, while a zen garden with a lifelike bonsai tree adds tranquility and natural beauty to the space.
Spaces for Relaxation and Reflection
Adjacent to the bedroom, a meditation space offers a serene retreat, with a lowered ceiling and raised platform encouraging a sense of calmness and detachment from daily stresses. Vertical gardens and thoughtful lighting create a peaceful ambiance conducive to relaxation.
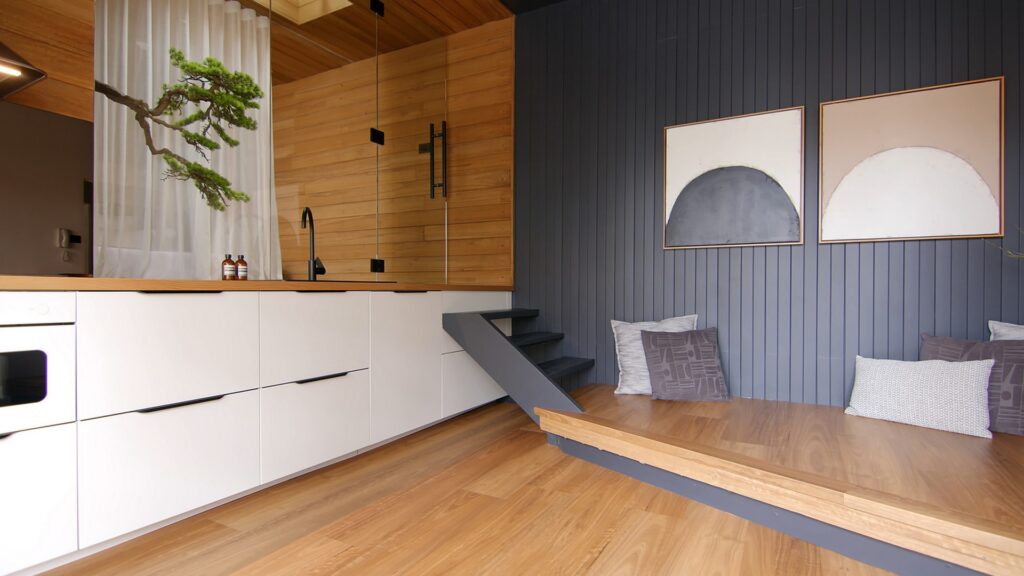
Maximizing Storage and Functionality
Underneath the bedroom and meditation room, ample storage space provides practical solutions for bulky and seasonal items. A hidden second bedroom and a compact study behind the foyer extension further optimize the apartment’s functionality without compromising aesthetics.
Conclusion
The Ryokan Manly House, revitalized by Dform Project, exemplifies a harmonious blend of modern design and natural elements, offering residents a distinctive and tranquil living experience in the vibrant seaside community of Manly. Through thoughtful spatial arrangements and Japanese-inspired touches, the redesign transforms the apartment into a sanctuary of serenity and functionality.


