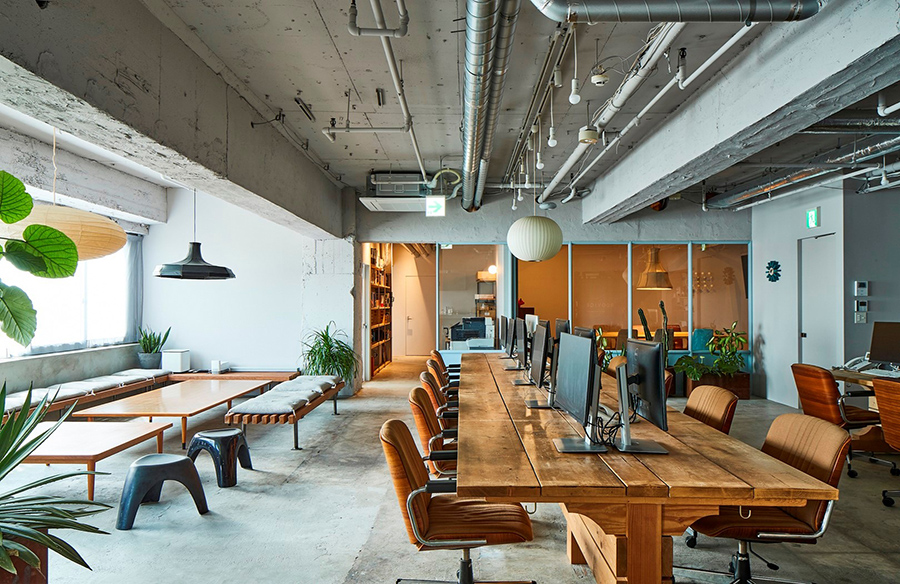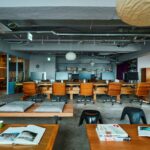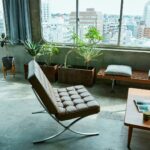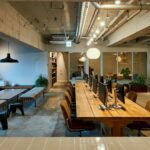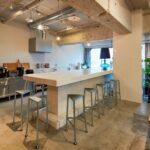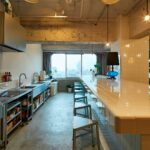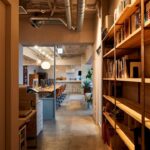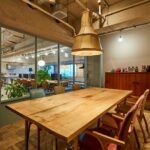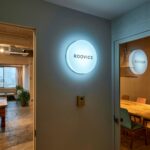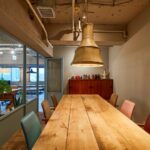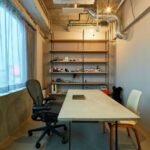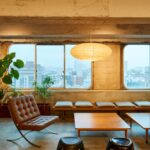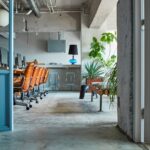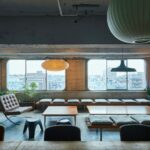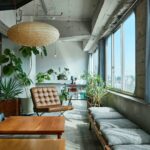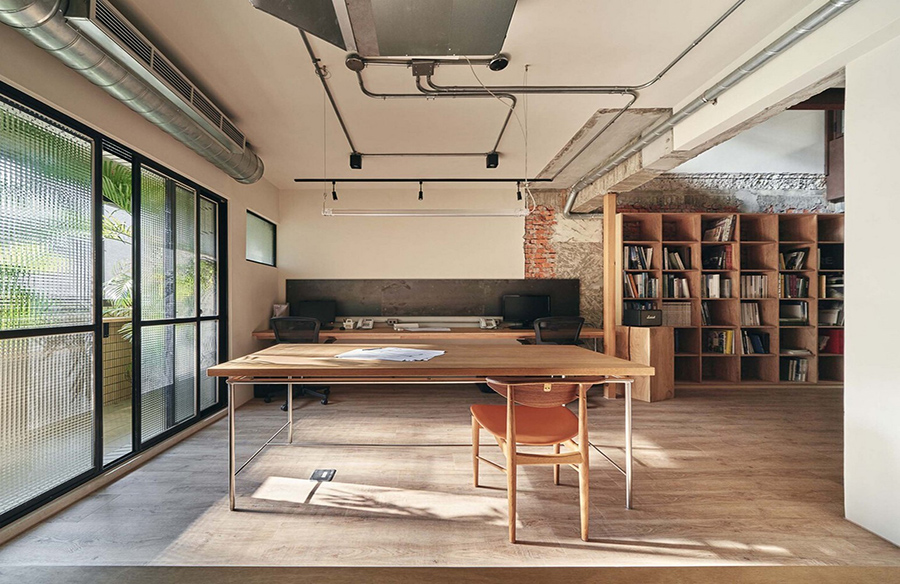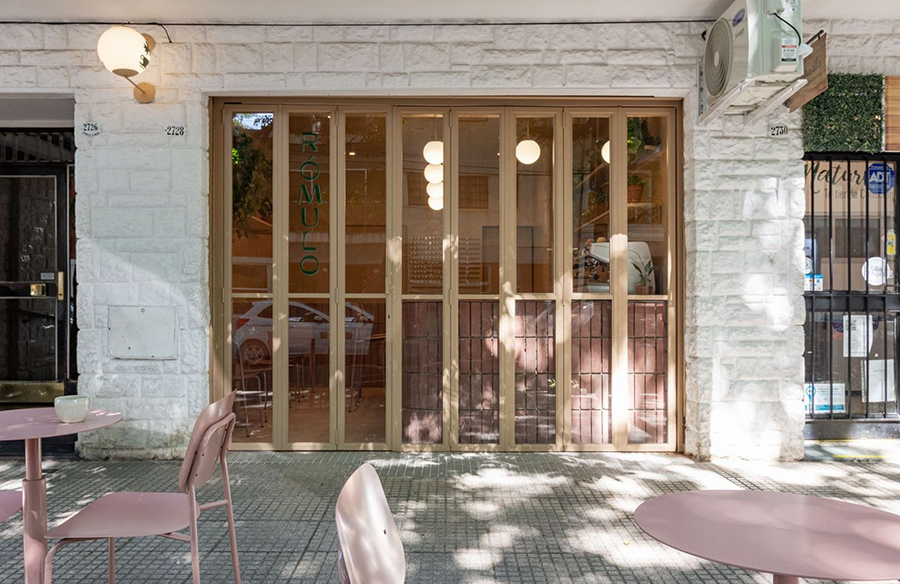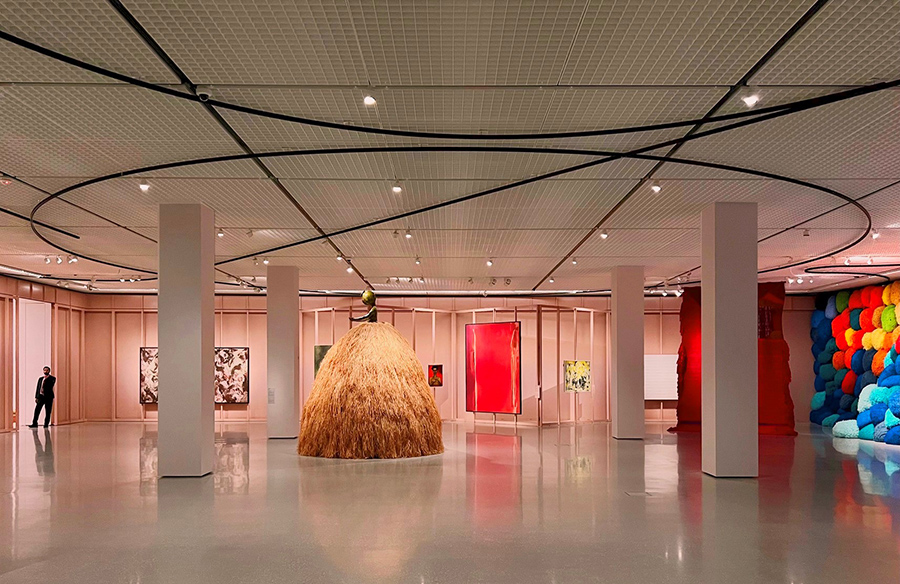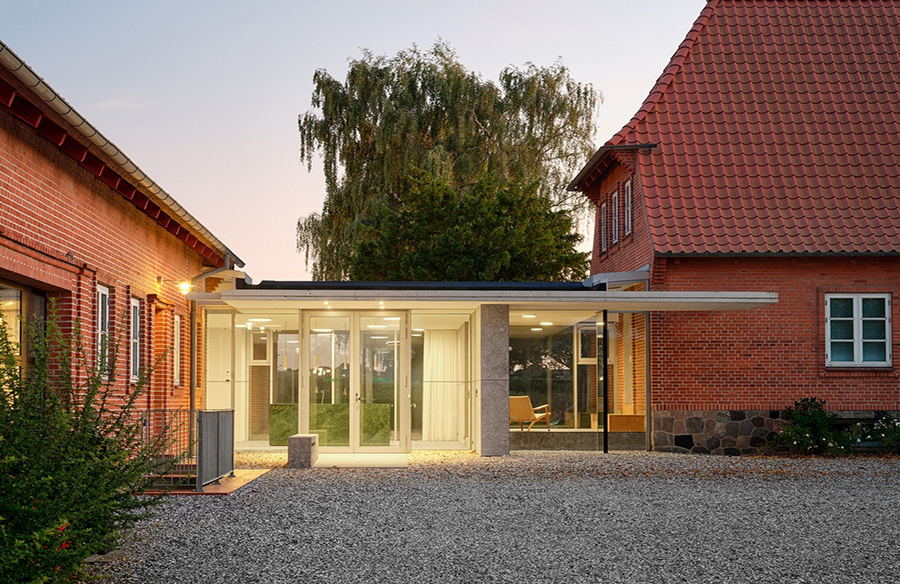Roovice recently relocated its office to the 11th floor of a 55-year-old commercial building in Kannai, Yokohama. The move was necessitated by the impending demolition of their previous location and the company’s expanding team. The new office space was envisioned not just as a workspace but as a sanctuary where employees can unwind and recharge.
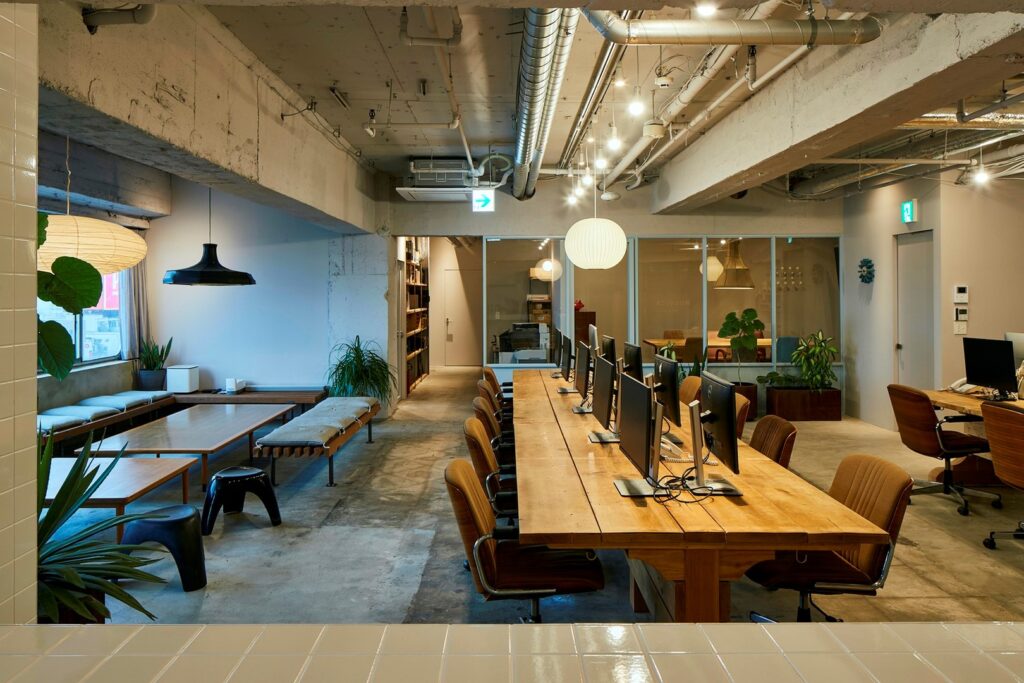
Creating a Relaxing Environment
The previous office had a homely atmosphere, prioritizing areas for relaxation and rejuvenation. Instead of a strictly utilitarian setup, the focus was on fostering a stress-free environment where employees can take breaks and unwind.
Diverse Spaces for Socialization
The office design includes various rooms aimed at promoting social interactions and providing opportunities for breaks. These include a spacious kitchen with a large counter, a cozy living area, a small gym, lockers, and a shower. These amenities were incorporated to enhance the overall well-being of the team.
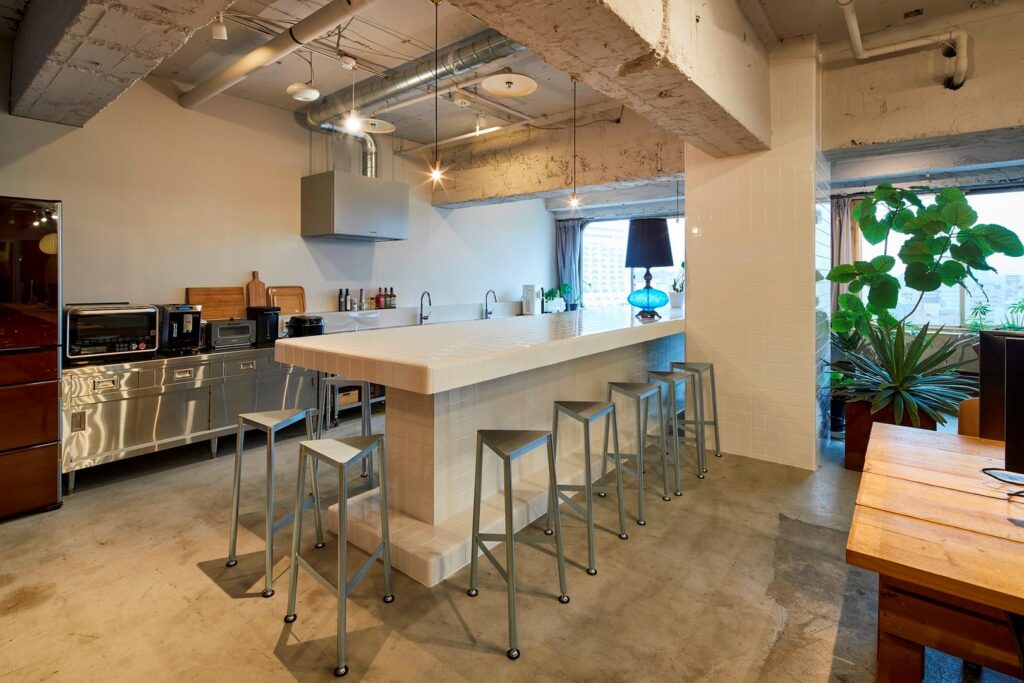
Thoughtful Interior Design
The heart of the office features custom-made desks crafted from SPF wood, positioned strategically by the windows to keep costs down and create a warm ambiance reminiscent of Western-style antique tables. The windows, with their Showa Era-style rounded corners, infuse the space with a nostalgic charm.
Comfortable and Functional Living Spaces
The living area, furnished with mid-century-style coffee tables and ita-uba timber benches, provides a comfortable setting for informal meetings and relaxation. The kitchen, adjacent to the living area, encourages communal dining and gatherings with its custom-made table and vintage-inspired decor.
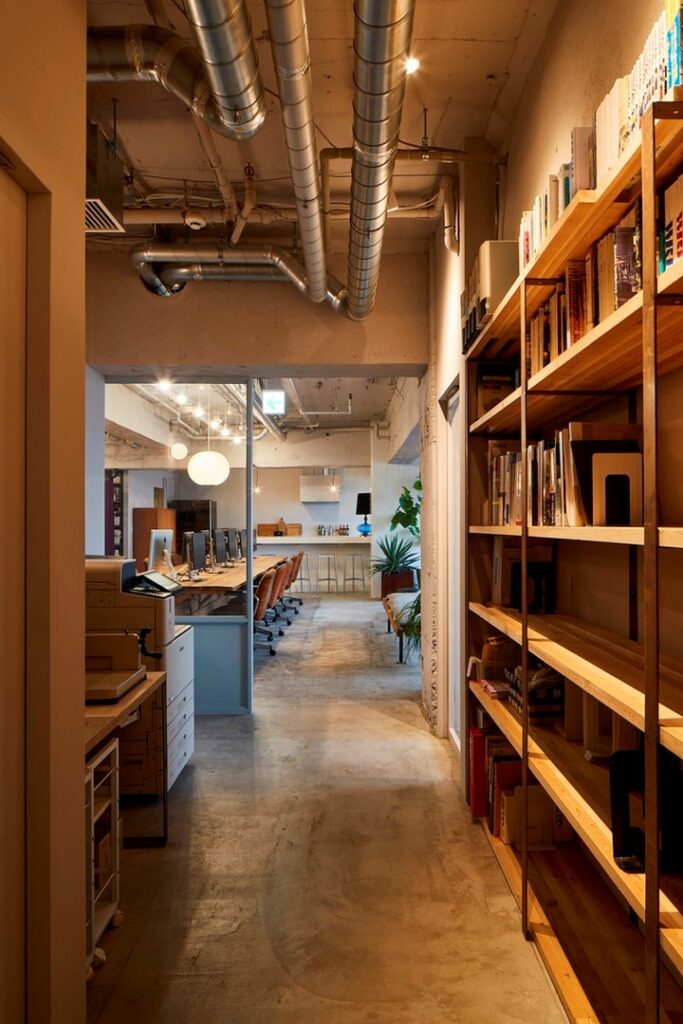
Harmonizing Old and New
The furniture selection reflects a blend of traditional and contemporary elements, creating a timeless atmosphere. Traditional Japanese elements like zabuton cushions and noren fabric dividers coexist seamlessly with modern furniture, showcasing the office’s philosophy of blending the old with the new.
Functional Design Features
The entrance hall, strategically designed for noise insulation, separates public areas from the main workspace and meeting room. The meeting room, with its vintage-inspired furnishings and panoramic views, provides a welcoming environment for guests.
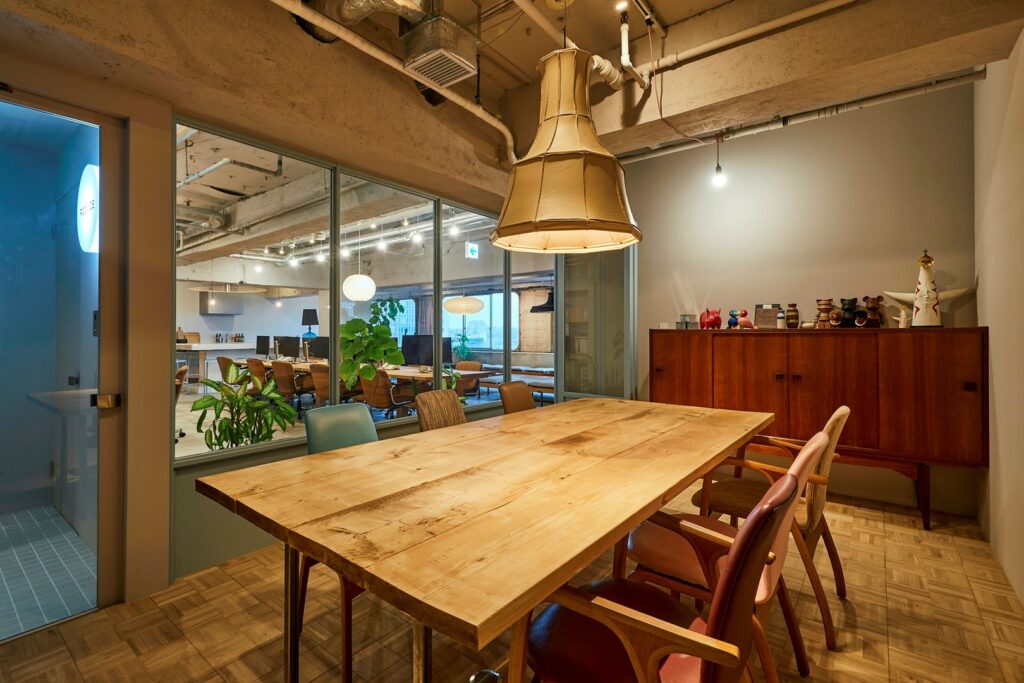
Pushing Design Boundaries
The design of the new head office reflects Roovice’s commitment to innovation and creating spaces that foster creativity and well-being. By prioritizing relaxation and socialization alongside functionality, the office embodies a holistic approach to workspace design.


