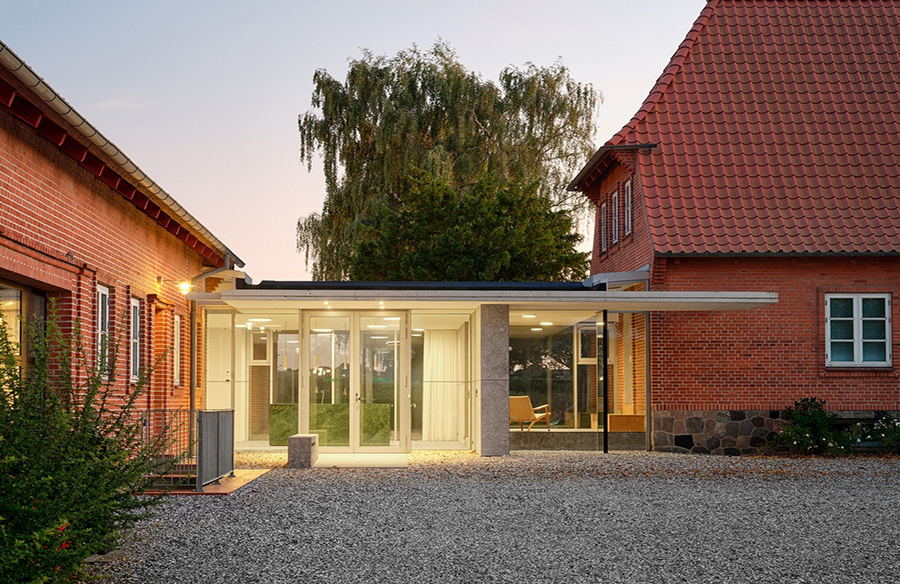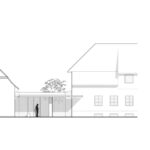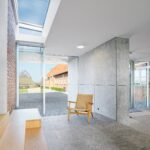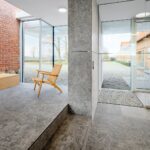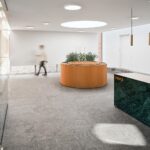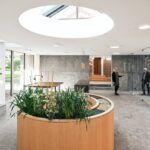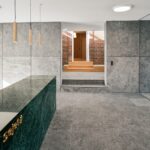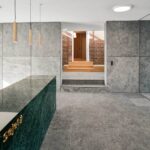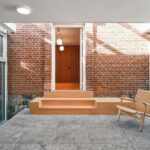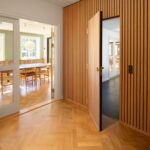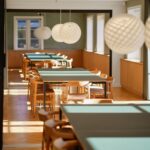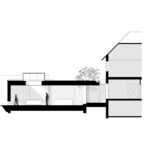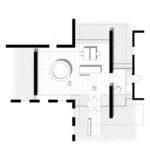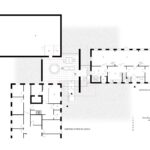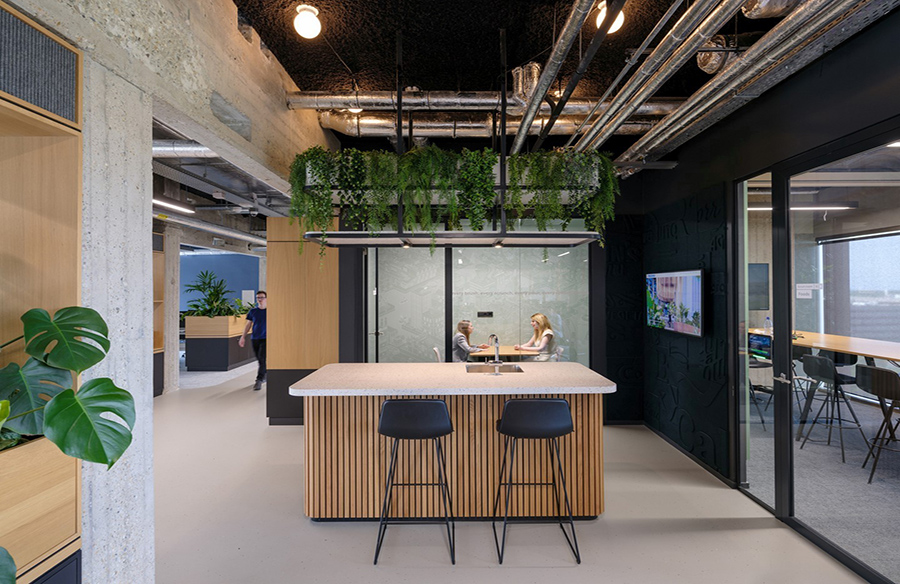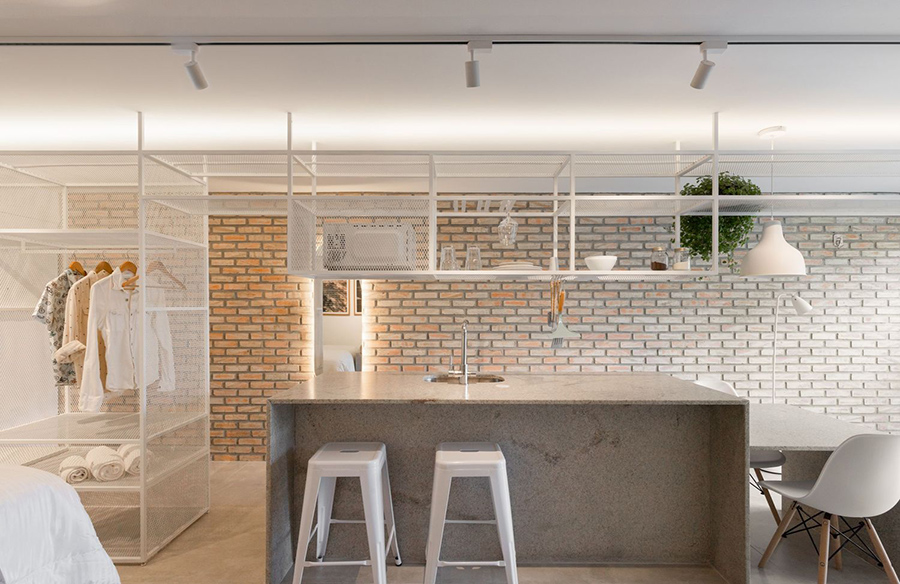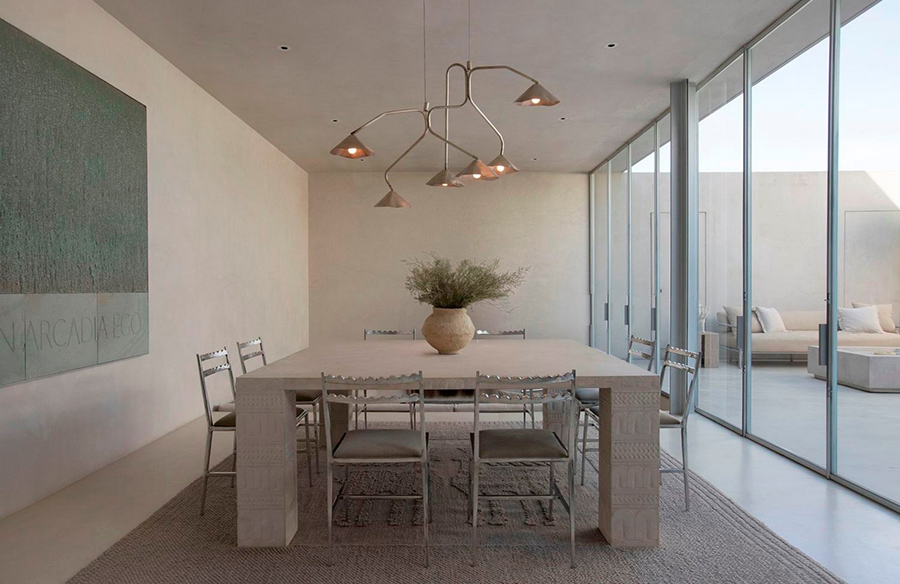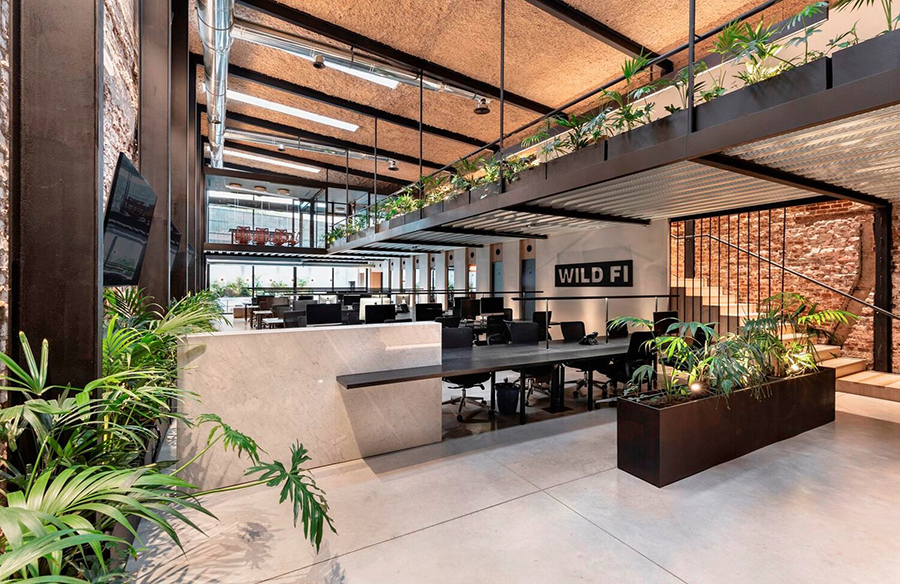Sejet Plant Breeding, a pioneer in modern grain breeding since 1947, recently unveiled its new main entrance building designed by GinnerupArkitekter. This architectural marvel in Sejet, Jutland, symbolizes the company’s evolution into a high-end biotech enterprise with global aspirations.
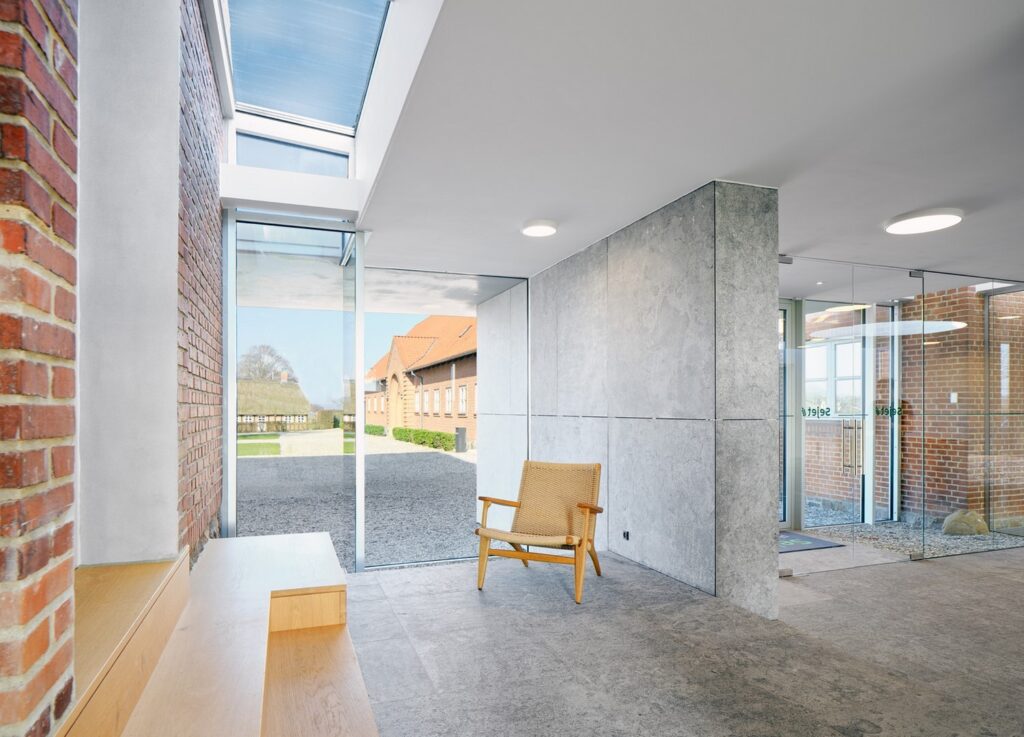
Reinventing Tradition
Birger Eriksen, CEO of Sejet Plant Breeding, emphasizes the shift from traditional experimental farms to a cutting-edge biotech hub. The new entrance building blends seamlessly with the existing brick structures from 1947, showcasing the company’s modern ambitions while respecting its heritage.
Courtyard Motif Revitalized
Martin Schack, architect and partner at GinnerupArkitekter, explains the design philosophy behind the new building. By integrating classic courtyard elements with modern touches like glass connections, skylights, and light strips, the architecture bridges the gap between old and new, creating a harmonious and transparent environment.
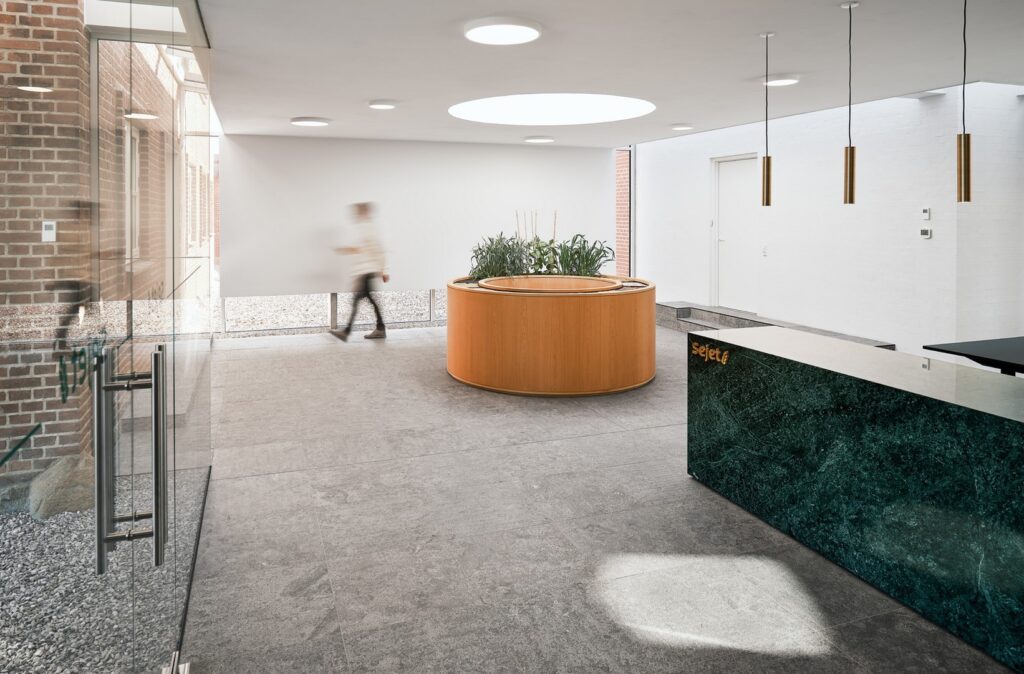
Natural Elegance
Natural materials play a crucial role in the interior design, with beautiful natural stone and oak highlighting the warm grey tones reminiscent of the courtyard. The transformation of the old farmhouse into a contemporary space reflects the careful selection of textures and materials aligned with the company’s brand identity.
Danish Design Excellence
GinnerupArkitekter’s meticulous attention to detail extends to every aspect of the interior, from fixtures and fittings to custom-designed furniture. The use of green linoleum, textured paint, and premium furnishings from renowned designers like Louis Poulsen and Arne Jacobsen adds a touch of Danish design sophistication throughout the space.
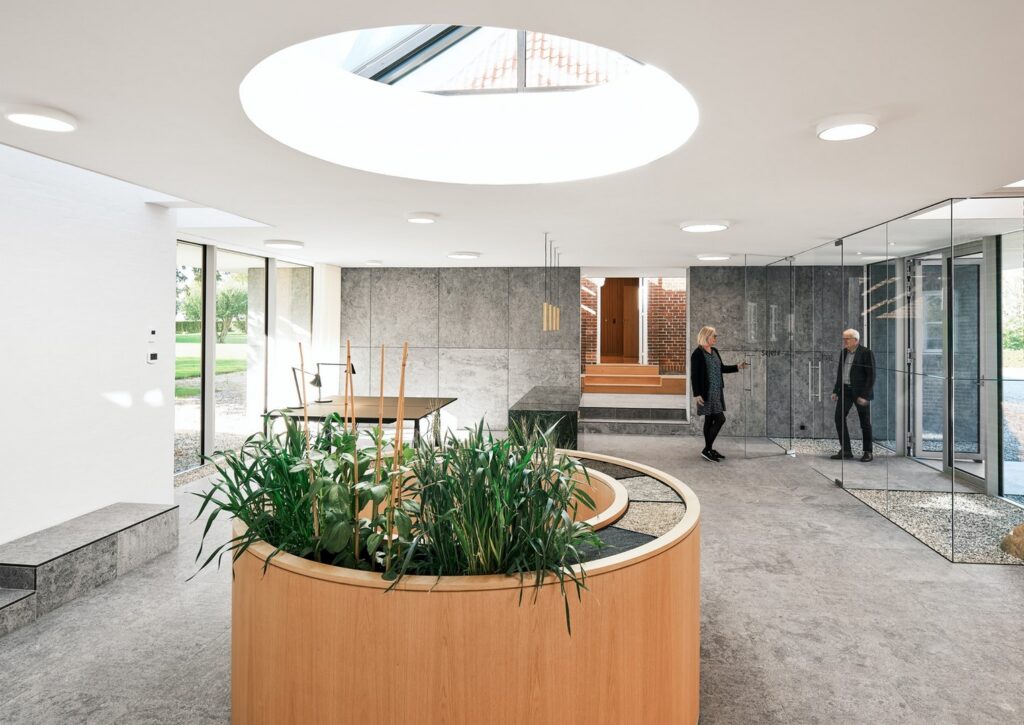
About GinnerupArkitekter
GinnerupArkitekter is renowned for its permanent architectural solutions and commitment to excellence. With a rich history dating back to 1978, the design studio specializes in high-quality housing projects, villas, business ventures, and technical facilities, driven by a team of passionate professionals dedicated to creating innovative and functional spaces.


