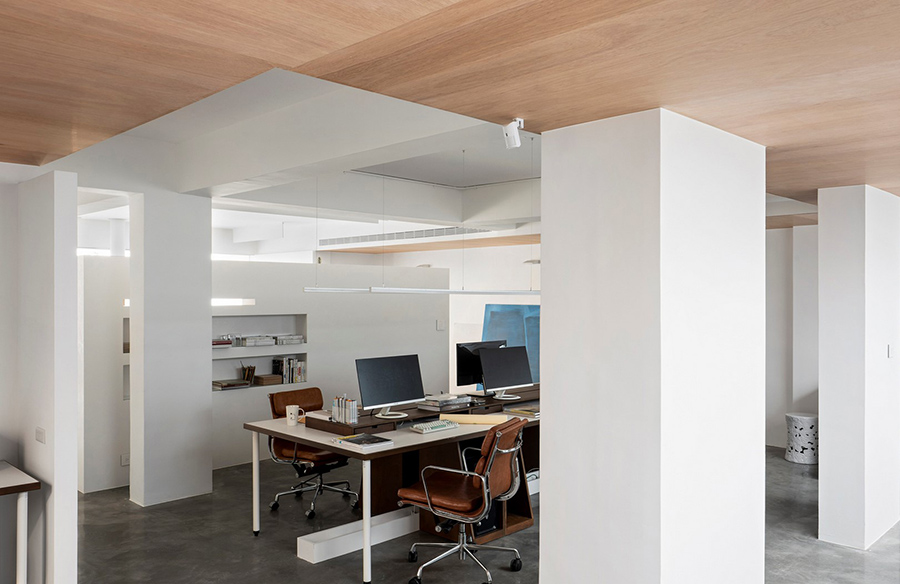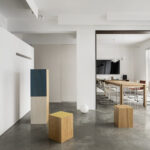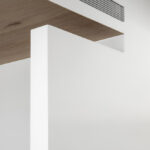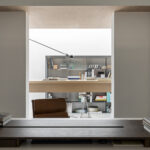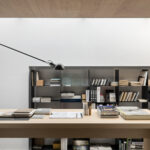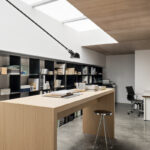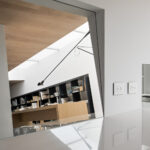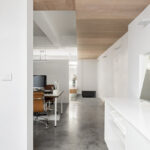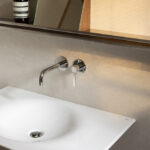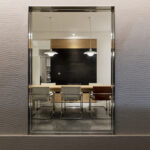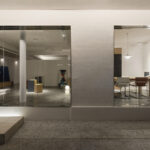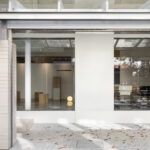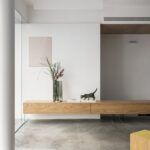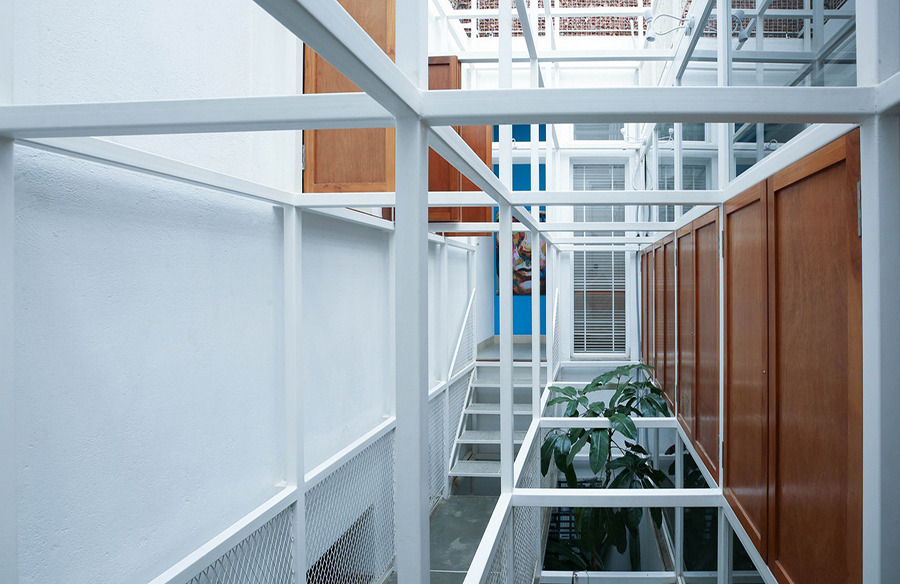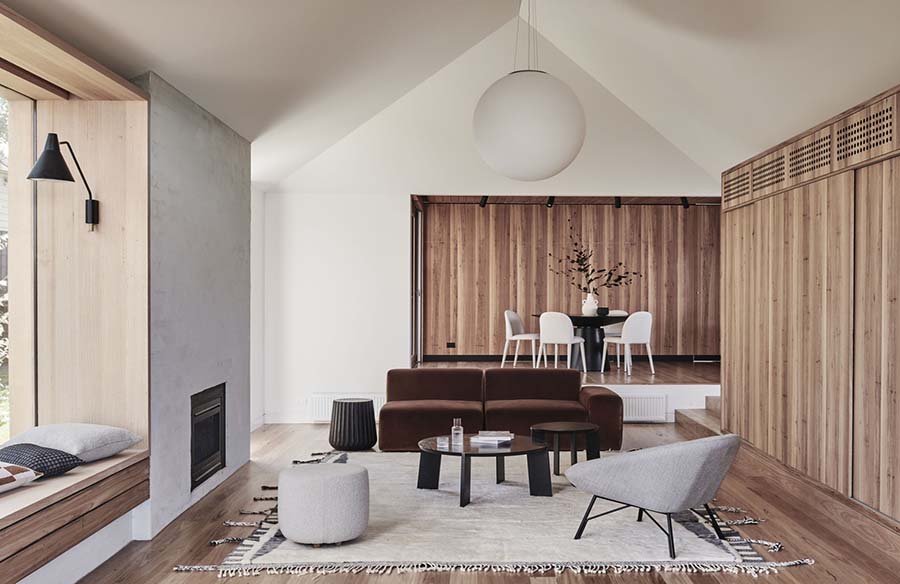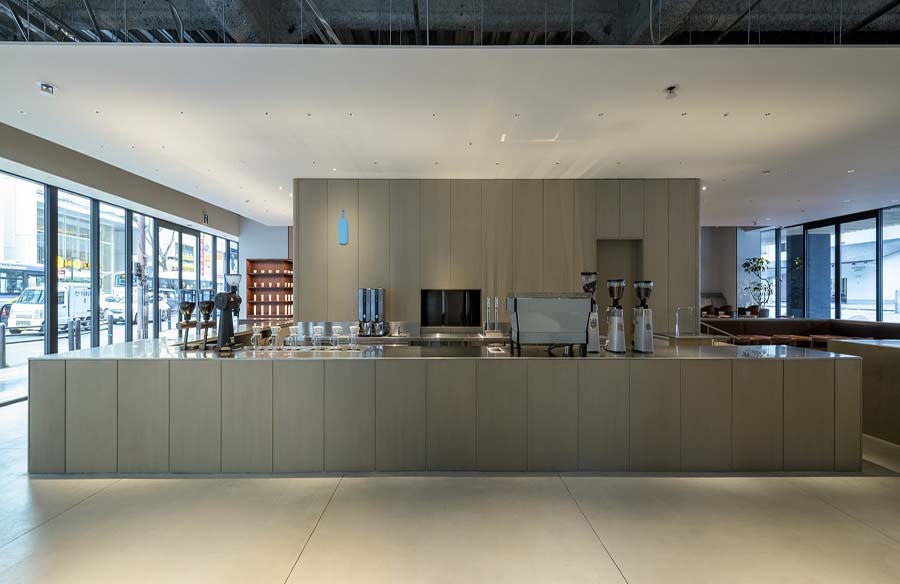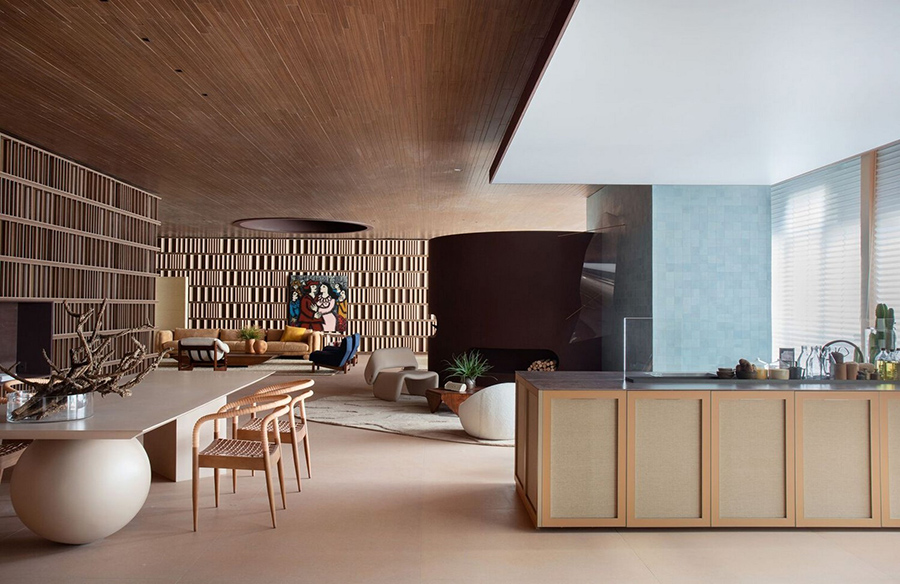Studio In2 presents its office renovation project, showcasing optimized design approaches and a unique design language that reflects the studio’s ethos.
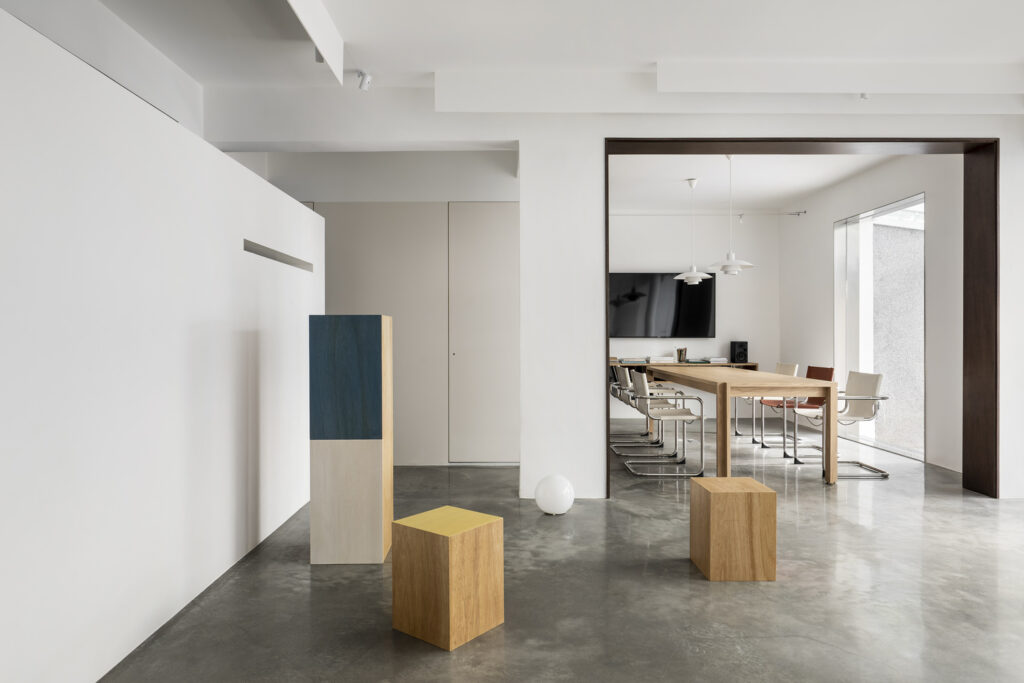
Design Philosophy
Building upon their design expertise and experience, Studio In2 has refined their design methodology to focus on functional yet aesthetically pleasing spaces. The design eschews excessive ornamentation in favor of a clean and minimalist aesthetic, aiming to establish a distinct design identity for Studio In2.
Spatial Design
The renovation project prioritizes the preservation of each space’s original function while enhancing its visual appeal. By leveraging the existing structural elements of the building, Studio In2 creates spatial layers that integrate seamlessly with the overall composition. White elements and independent volumes are integrated harmoniously with the existing structure to maintain a cohesive spatial narrative.
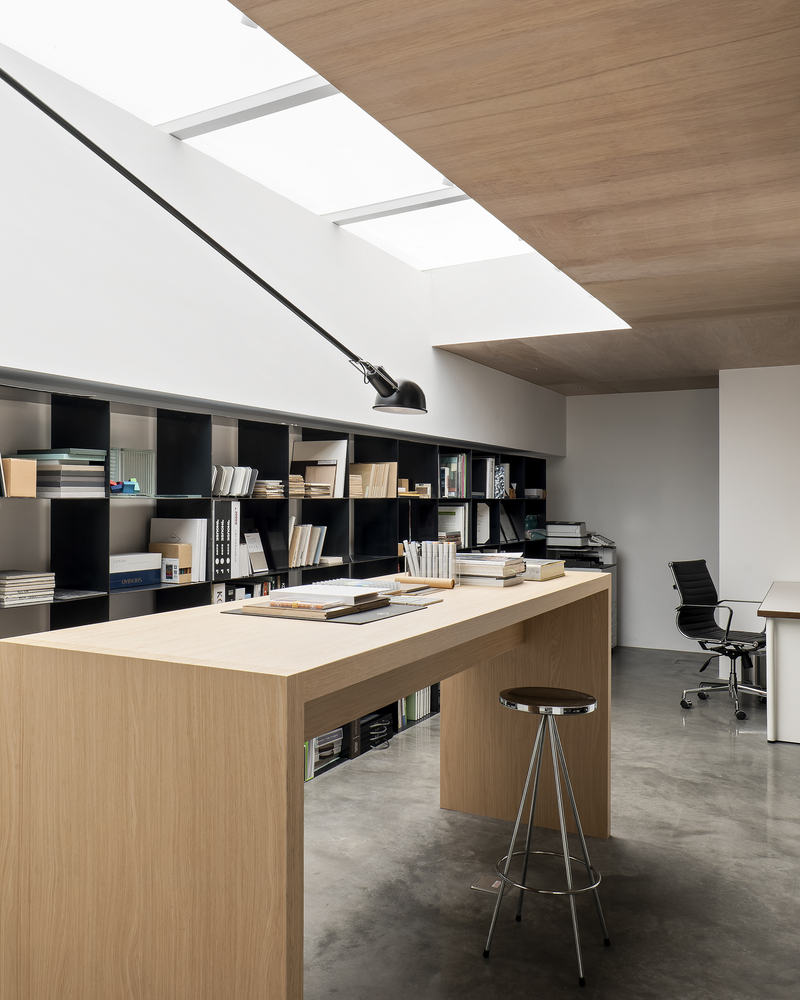
Abstract Composition
Emphasizing the brand’s core values, the design emphasizes the strategic layout of lines, volumes, and areas to create abstract compositions within the workspace. Despite the transformation, the redesigned office retains a sense of familiarity, fostering emotional resonance among team members.
Conclusion
Through a meticulous design process that balances functionality and aesthetics, Studio In2 has successfully translated its brand ethos into a physical workspace. The renovated office reflects the studio’s commitment to innovation, creativity, and thoughtful design solutions.


