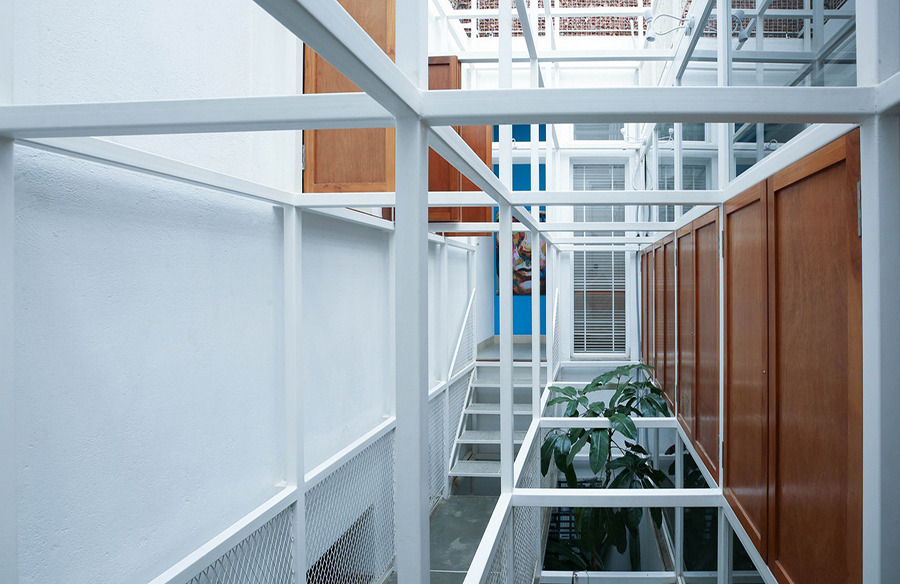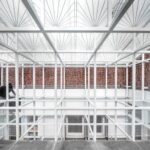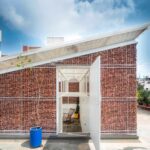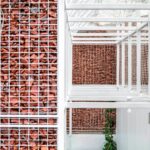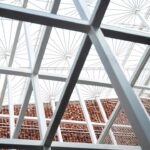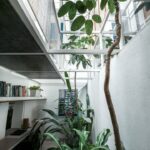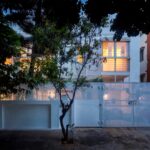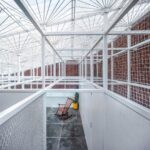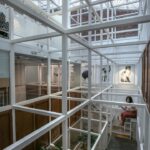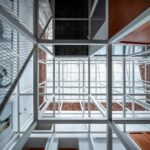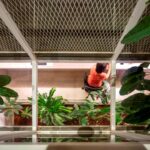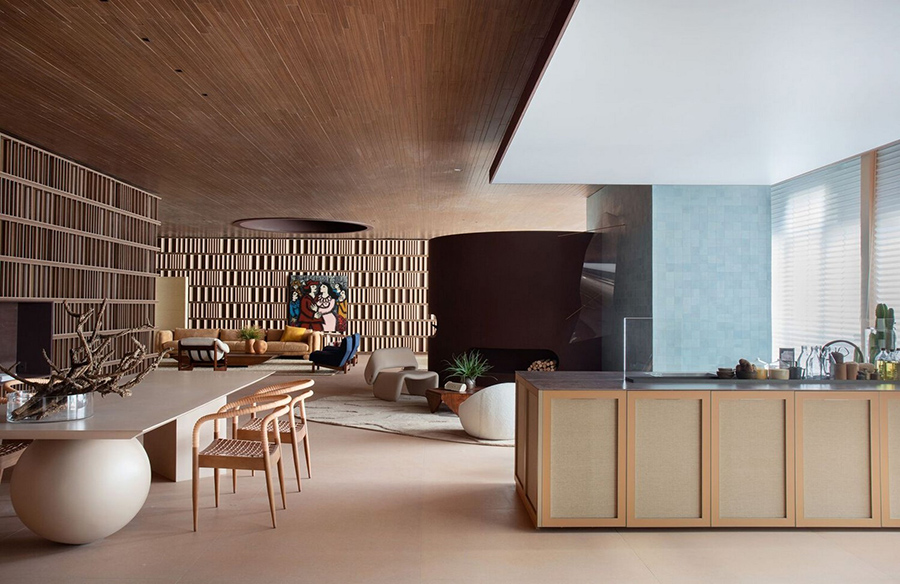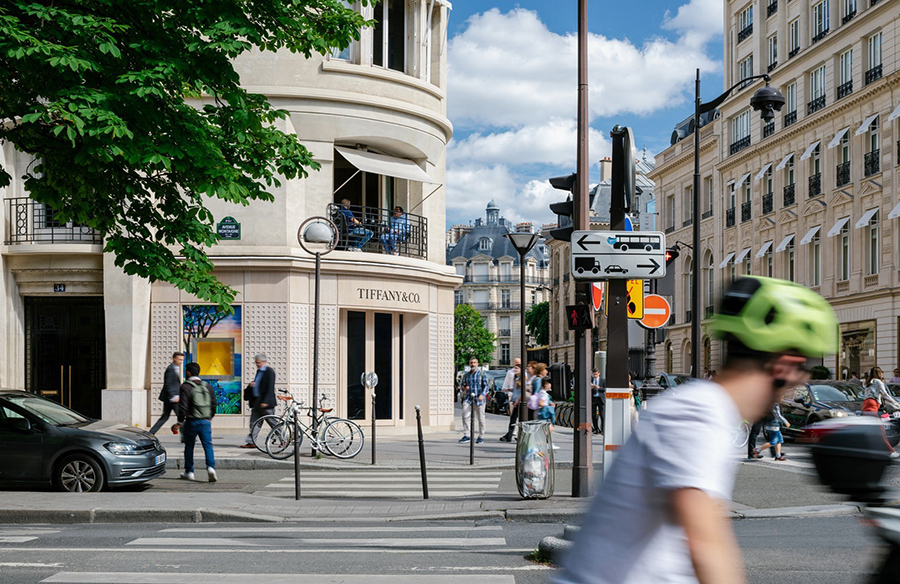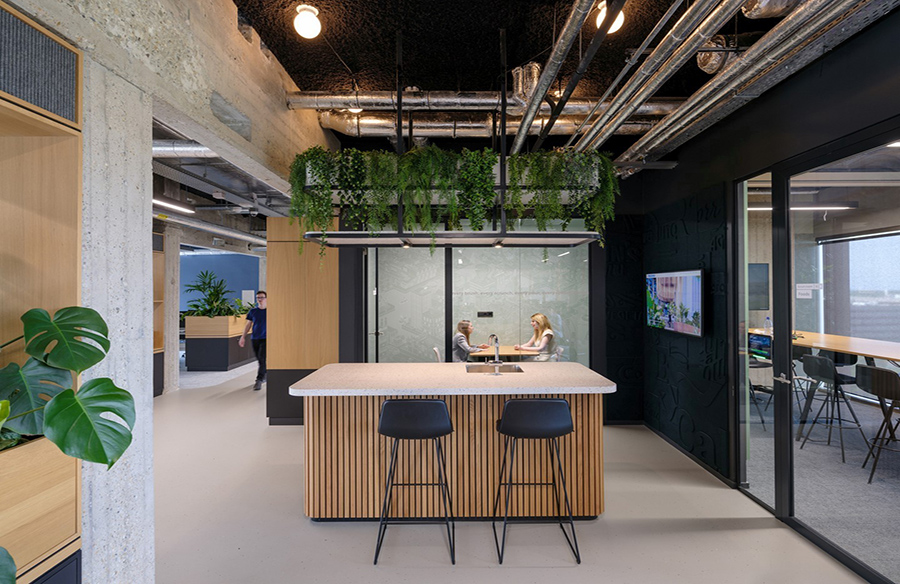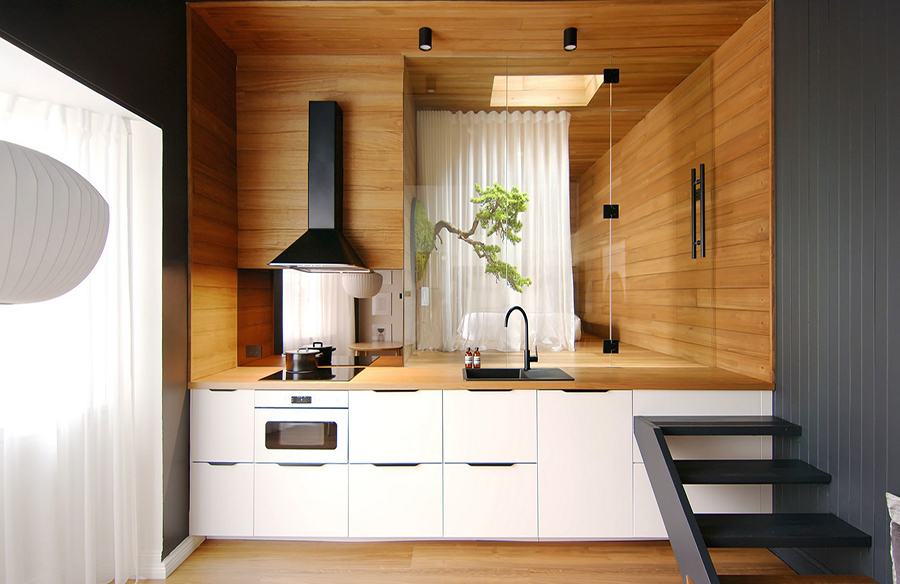The Scaffold House, situated in Bangalore, underwent a transformative low-cost renovation led by Gaurav Roy Choudhury Architects (GRCA). Originally, the building housed three apartments but was reimagined into two duplex houses, reflecting a pragmatic approach towards architectural intervention and adaptation.
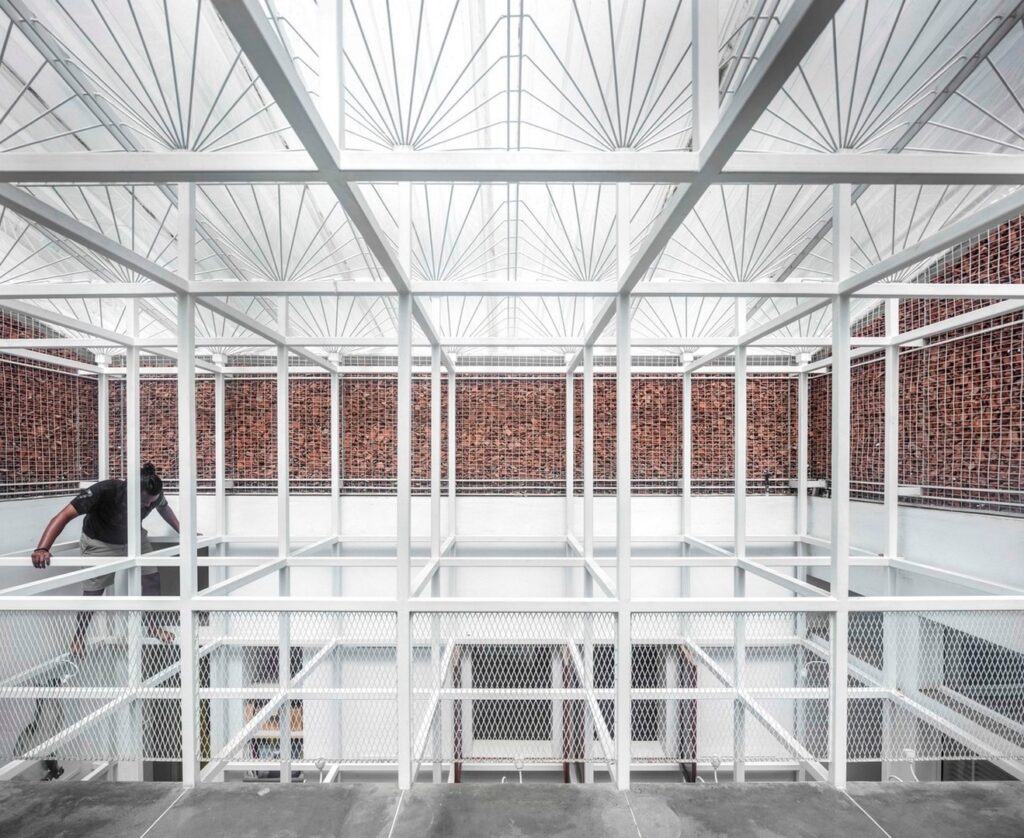
Background and Transformation
The original structure, built on a 60’x60′ corner site, served as a retirement home with three bedrooms on the first floor and two rental units on the ground floor. However, with the son’s relocation to Bangalore, the need for reconsolidation arose, prompting a reevaluation of the house’s format. The renovation project, known as the Scaffold House, aimed to blend the old with the new seamlessly.
Structural Intervention
To address structural, site, and budget constraints, a bold intervention was made. A central square space of 20’x20′ became the focal point for transformation. A lightweight steel ‘scaffold’ framework was erected within this core, serving as a structural tie while also becoming a defining element of the new architectural language. This central space integrated staircases, passages, gardens, and circulation areas, enhancing the functionality and aesthetic appeal of the houses.
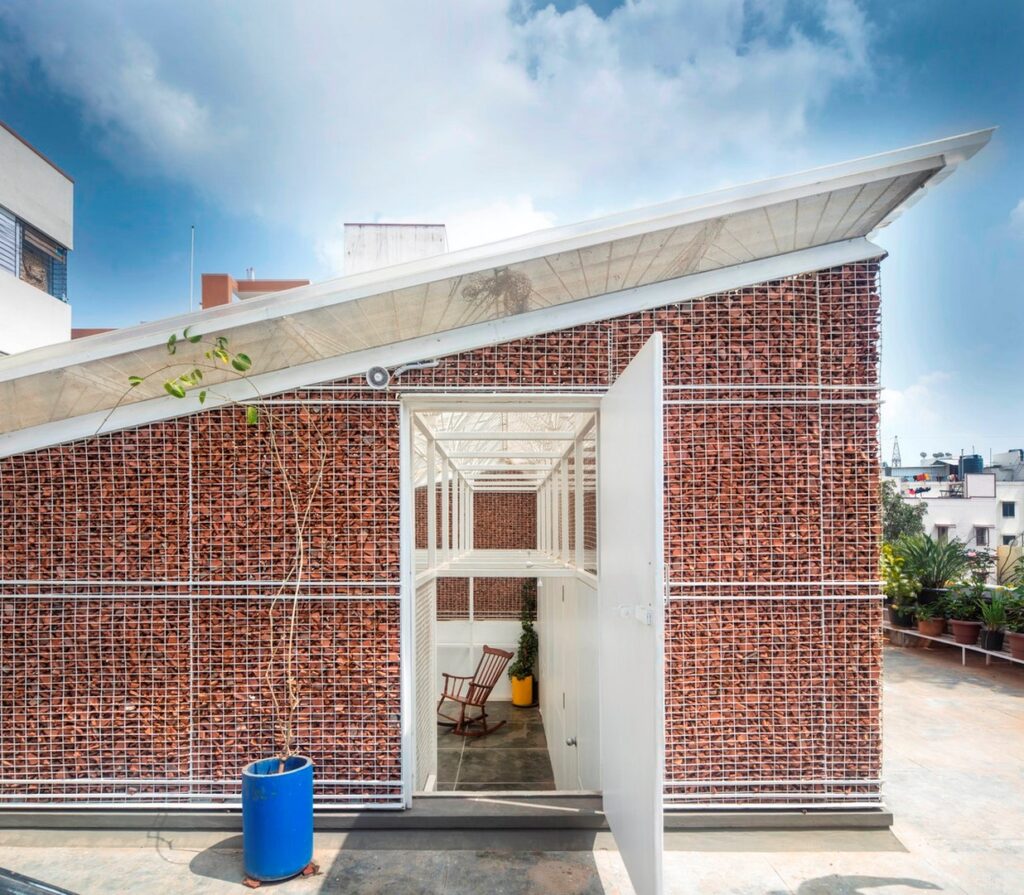
Integration of Natural Elements
The design embraced natural elements, with a light translucent sheet above the central core allowing ample sunlight and cross ventilation. The play of shadows from the steel scaffold added a dynamic dimension, animating the houses with changing light and seasons. Additionally, external extensions of the steel scaffold created beautifully activated gardens, enhancing the living experience and connecting indoor and outdoor spaces seamlessly.
Division and Privacy
The compound walls were raised and grilled to enclose the gardens, ensuring privacy and security for each house. The southern part accommodated the parents’ house, emphasizing ground-level living spaces, while the northern part, extending vertically, became the son’s residence. This division maximized the utilization of space while maintaining distinct identities for each dwelling.
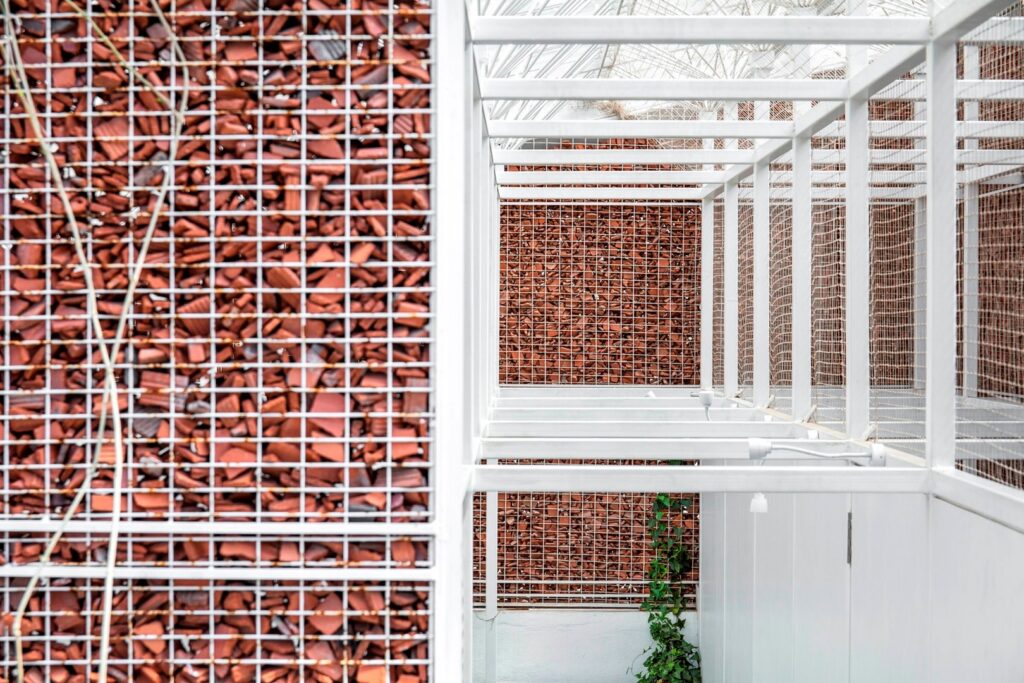
Conclusion
The Scaffold House stands as an ambitious yet pragmatic renovation project, showcasing how thoughtful architectural interventions can transform spaces while retaining their essence. By prioritizing functionality, aesthetics, and sustainability, GRCA successfully navigated the complexities of renovation, creating harmonious and livable environments for the occupants.


