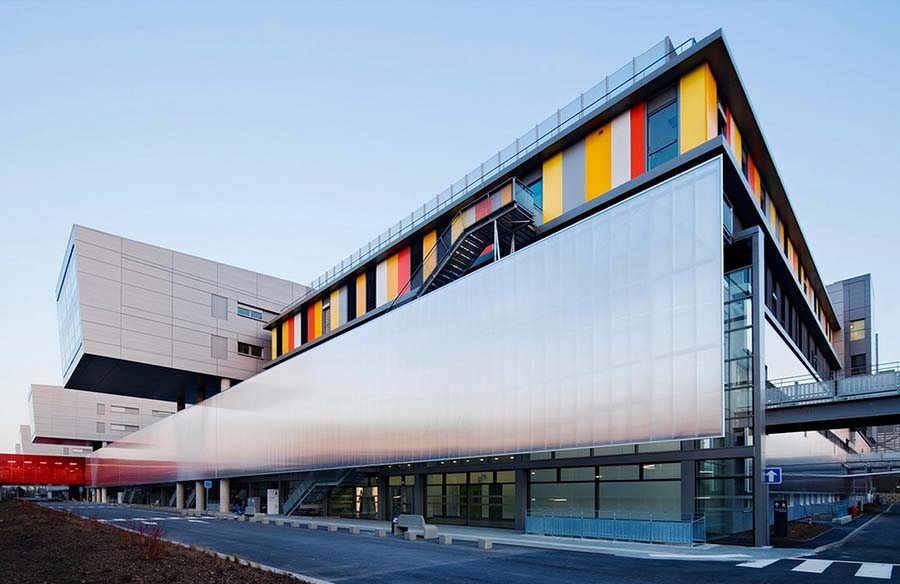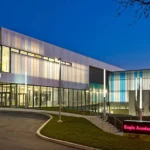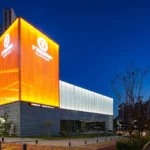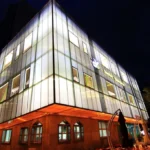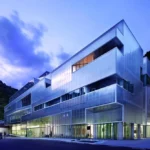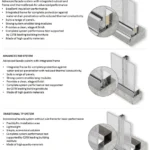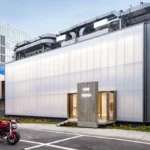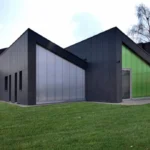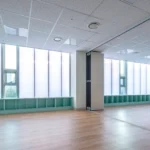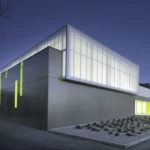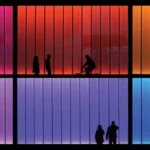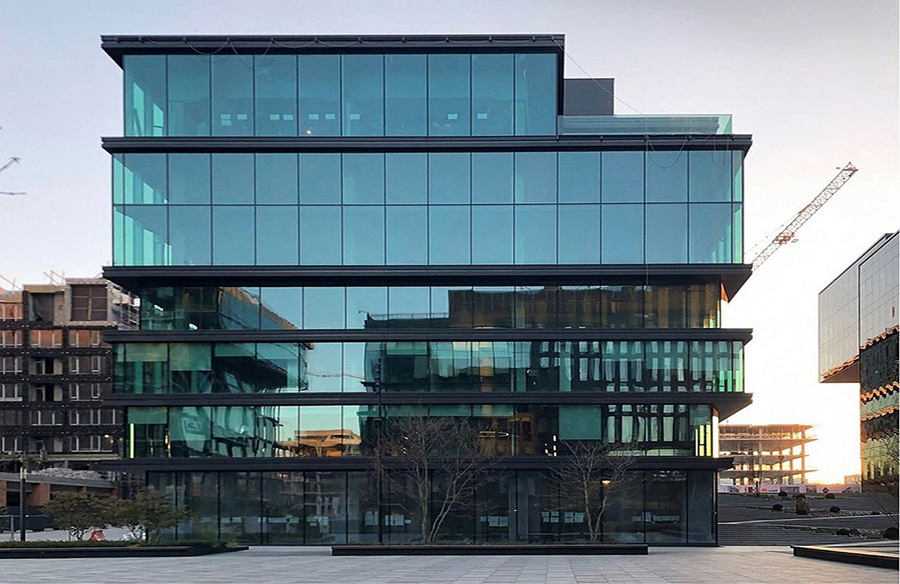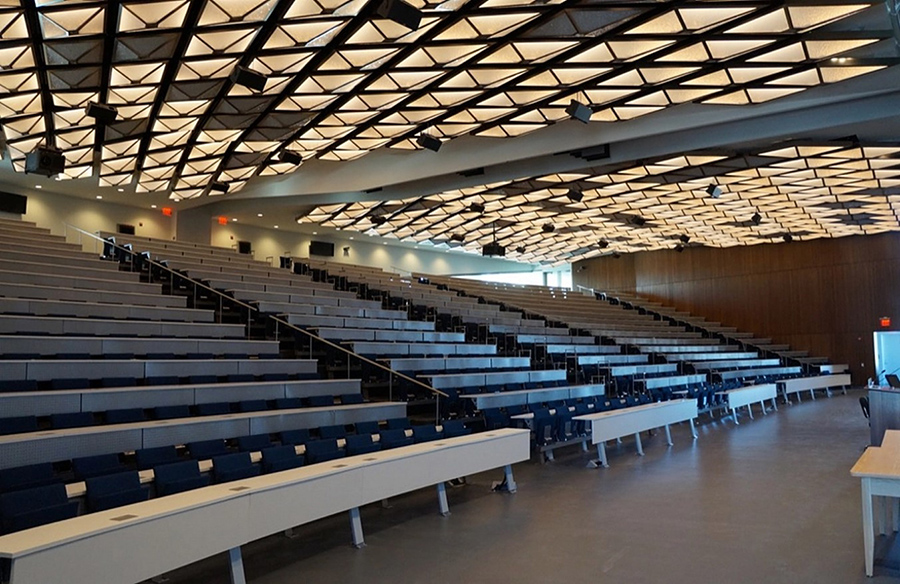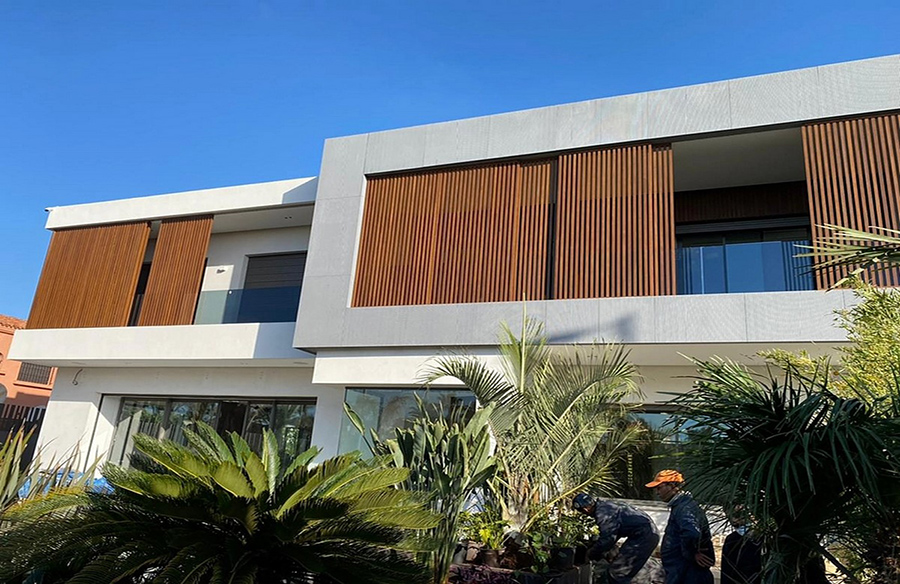Overview of Danpal® Façade System
The Danpal® Façade System is designed to cater to a wide variety of structural configurations. Known for its lightweight design, it offers robust weather protection and high impact resistance. By utilizing materials that provide superior flexibility, transparency, and tonal qualities compared to glass, Danpal® achieves an optimal balance of light and thermal dynamics in building facades.

Danpal® Single Glazed Facades
Danpal® Single Glazed Facades are translucent dry-glazed systems available in multiple configurations for various structural types. They are renowned for their lightweight nature and exceptional weather resistance, making them ideal for modern architectural applications. The materials used in these facades offer unparalleled flexibility and transparency, enhancing both aesthetic appeal and functional performance.
Key Features and Benefits
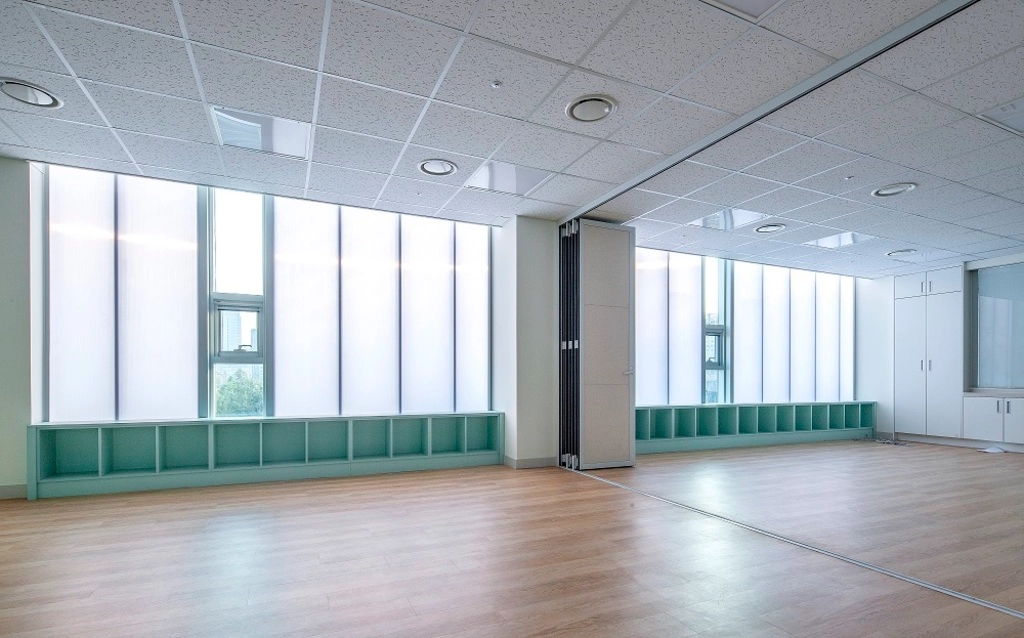
- Superior Light Diffusion: The unique structure of the glazing panels ensures an even diffusion of natural light. The closely spaced ribs create an aesthetically pleasing look, specifically designed for architectural daylight applications.
- High Thermal Insulation: The distinctive cell structure of Danpal® facades provides excellent thermal insulation, significantly improving the building’s energy efficiency through better ‘U’ and ‘R’ values.
- High Impact Resistance and Strength: The special Microcell structure of the panels offers maximum resistance to impact and hail damage, ensuring durability and longevity.
- Superior Air and Water Tightness: The snap-lock connection system prevents air and water infiltration, maintaining the integrity of the building envelope.
- Design Flexibility: Concealed joints create a smooth external appearance that can warp and twist if needed. This flexibility allows designers to control light transmission, hide building elements, or create striking visual contrasts.
- High Security: The double “click” locking seam enhances load resistance, adding an extra layer of security to the façade system.
- Extended UV Protection: Top-quality co-extended UV protection guarantees a longer lifespan for the façade system.
- Easy Construction: The system is designed for quick, simple, and cost-effective installation.
- Extensive Range of Colors, Textures, and Finishes: The wide range of colors, textures, finishes, and lighting effects provides a rich palette of options for creating inspired facades that transform into lightboxes at night.
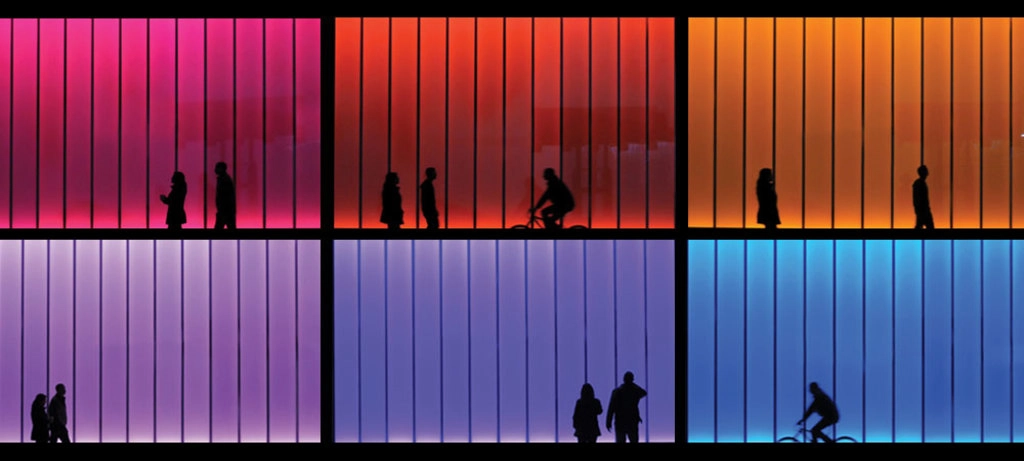
Conclusion
The Danpal® Façade System is a versatile and innovative solution for modern building facades. With its superior light diffusion, thermal insulation, impact resistance, and flexible design options, it offers both aesthetic and functional benefits. The extensive range of finishes and effects enables architects and designers to create unique and visually stunning facades, enhancing the overall architectural appeal while ensuring energy efficiency and durability.


