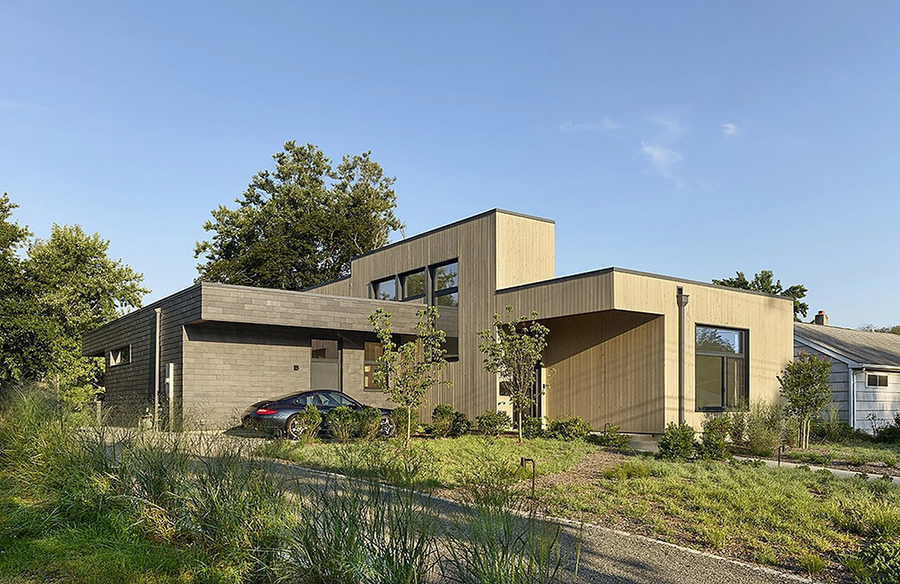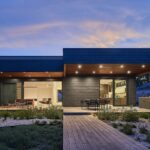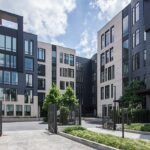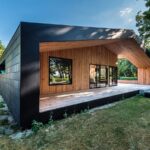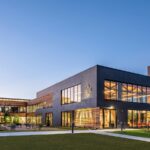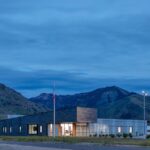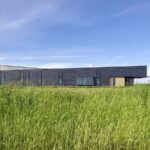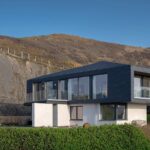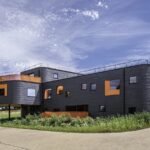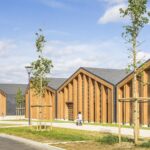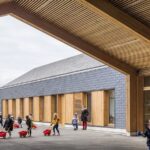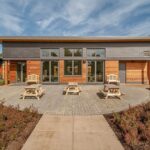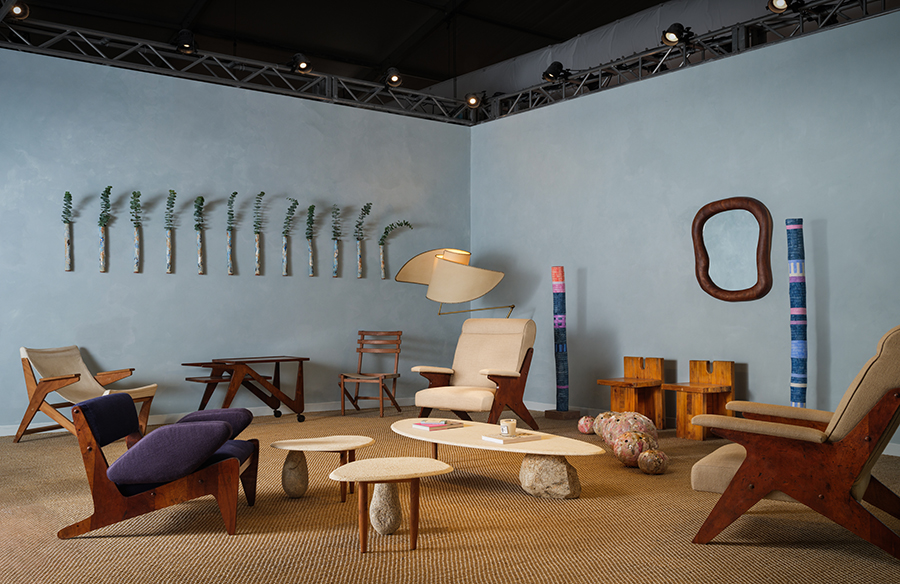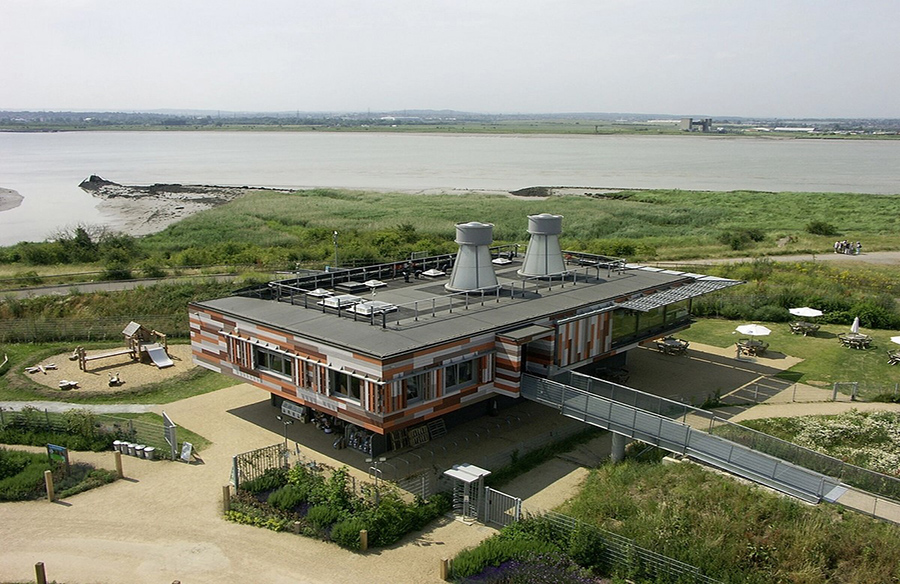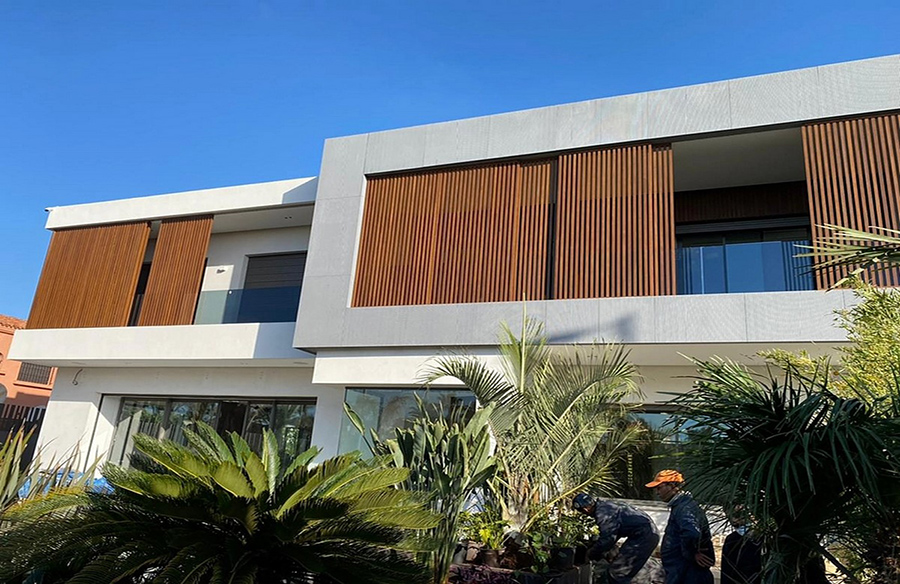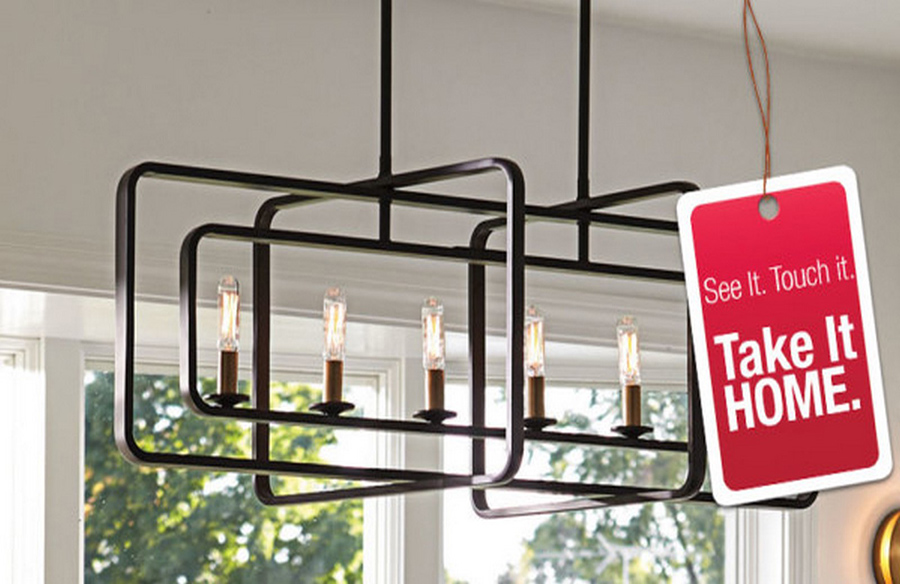-
Unveiling Simplicity and Elegance: CUPACLAD® 101 LOGIC System
1.1 Aesthetic Emphasis on Natural Slate Texture
The CUPACLAD® 101 LOGIC rainscreen cladding system from Cupa Pizarras boasts a design that strikes a harmonious balance, bringing the captivating texture and sheen of natural slates to the forefront. This system is meticulously crafted to redefine exterior aesthetics with a focus on simplicity and elegance.
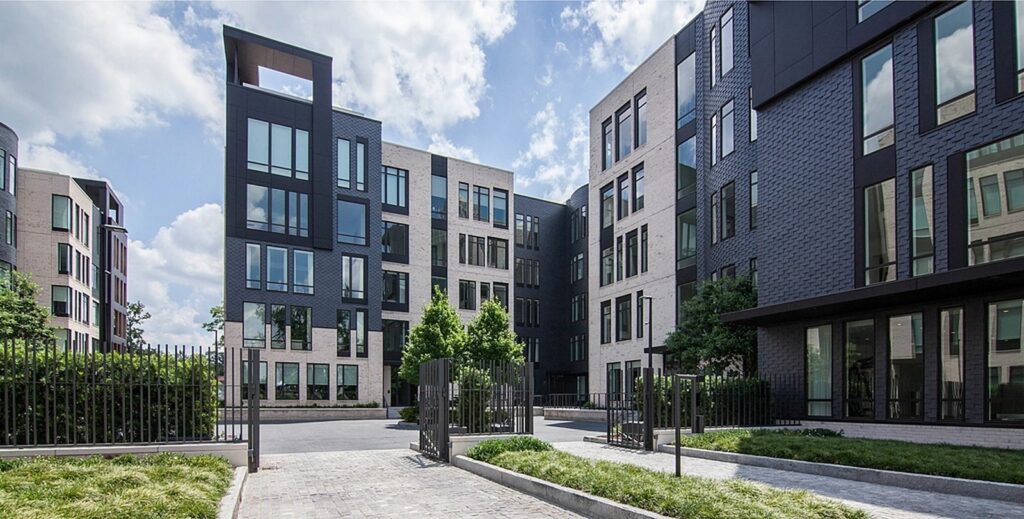
-
Characteristics of CUPACLAD® 101 LOGIC
2.1 Horizontal Installation and Invisible Fixing Systems
The CUPACLAD® 101 LOGIC system comprises 40×20 cm slates meticulously installed horizontally, employing invisible fixing systems. Cupa Pizarras engineers have ingeniously designed a single fixing system shared among the CUPACLAD® 101 series. Utilizing self-drilling screws specially crafted for optimal installation, these screws, made of stainless steel, feature a large-diameter flat head ensuring secure fixation while remaining inconspicuous to preserve the design integrity.
-
Key Advantages of CUPACLAD® 101 LOGIC
3.1 Enhancing Performance and Sustainability
The CUPACLAD® 101 LOGIC system offers a range of advantages, including the elimination of humidity, reduction of structural movement, energy savings, and remarkable durability. These attributes collectively contribute to elevating both the performance and sustainability of exterior cladding systems.
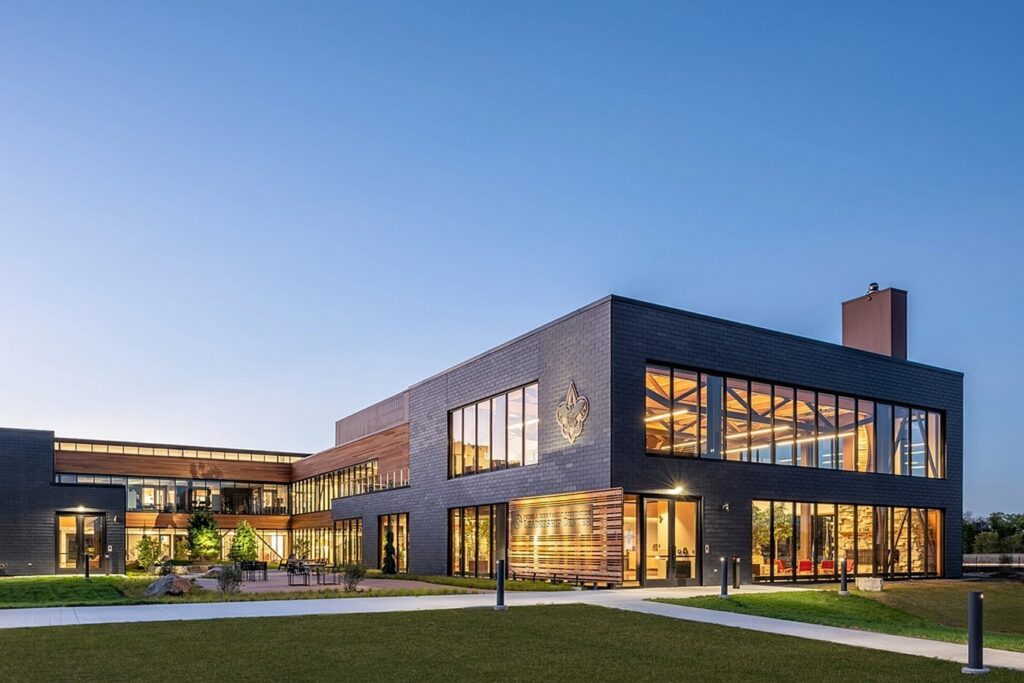
-
Sustainable Construction with CUPACLAD® Systems
4.1 Life Cycle Analysis and Environmental Impact
CUPACLAD® systems embody an environmentally conscious approach to rainscreen cladding. Through a life cycle analysis that evaluates the overall environmental impact, CUPACLAD® emerges as an ecological choice. The utilization of natural slate instead of prefabricated products underscores its commitment to sustainability.
-
Installation Efficiency of CUPACLAD® Systems
5.1 Redefining Natural Slate Placement
CUPACLAD® reimagines the traditional technique of installing natural slate, offering increased simplicity and significant time savings during installation. Meticulously designed fixing systems ensure a swift, secure installation process, a testament to the engineers’ dedication to efficiency and ease of use.
-
Efficiency, Quality, and Material Attributes
6.1 Performance Benefits and Quality Assurance
Considered the most efficient system for construction envelope purposes, CUPACLAD® combines a ventilated system with an insulation system, offering advantages in thermal and acoustic properties. It adeptly avoids thermal bridges and condensation issues. Cupa Pizarras upholds its commitment to quality through meticulous control of the entire production process, adhering to the highest standards set by ISO 9001 Quality and ISO 14001 Environmental certifications.
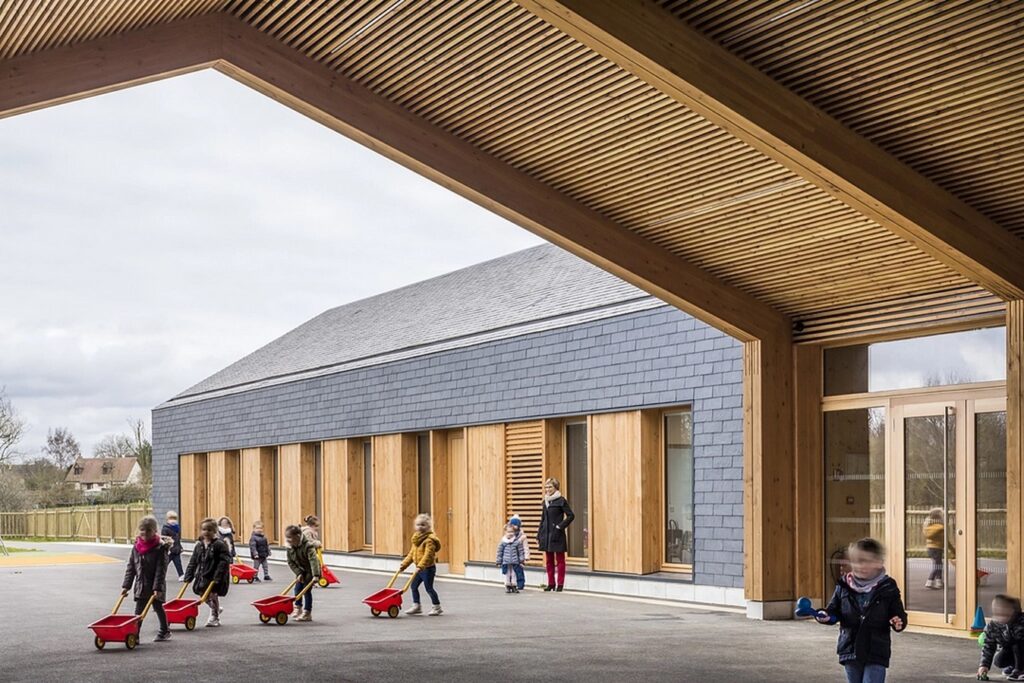
-
Material and Format Overview
7.1 Stone Material with Diverse Formats
CUPACLAD® 101 LOGIC utilizes natural stone, available in slabs, plates, panels, and tiles. The system’s properties encompass energy efficiency, acoustic insulation, thermal insulation, and relevant certifications, ensuring a holistic approach to both aesthetic and functional considerations.
In essence, the CUPACLAD® 101 LOGIC Rainscreen Cladding System exemplifies innovation, sustainability, and a harmonious integration of natural elements into modern architectural designs.


