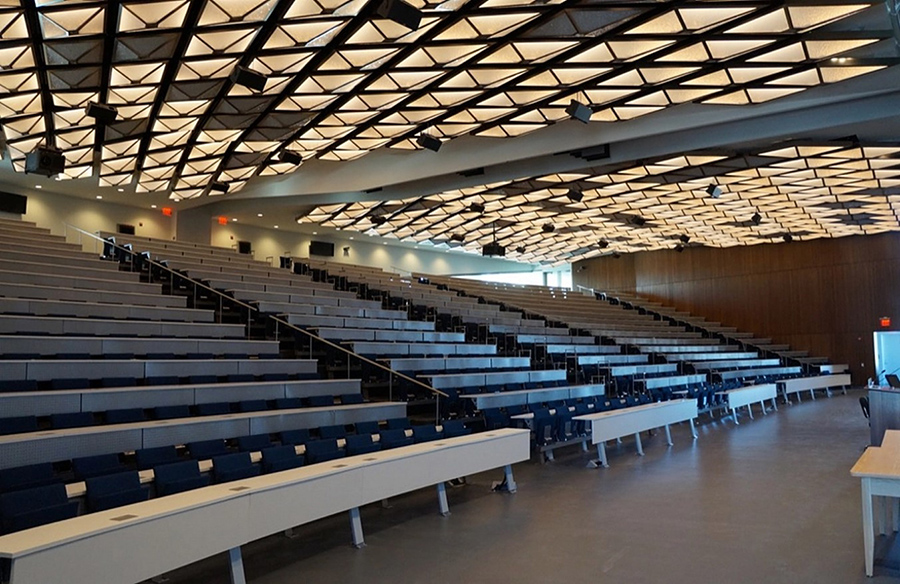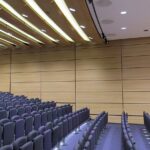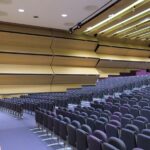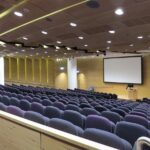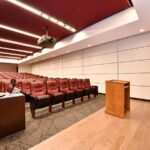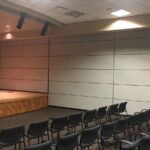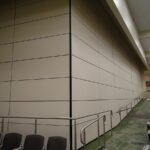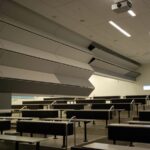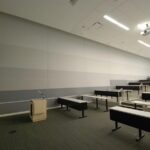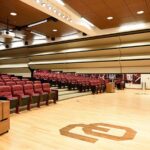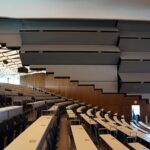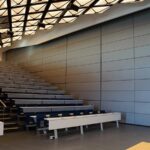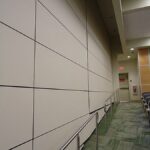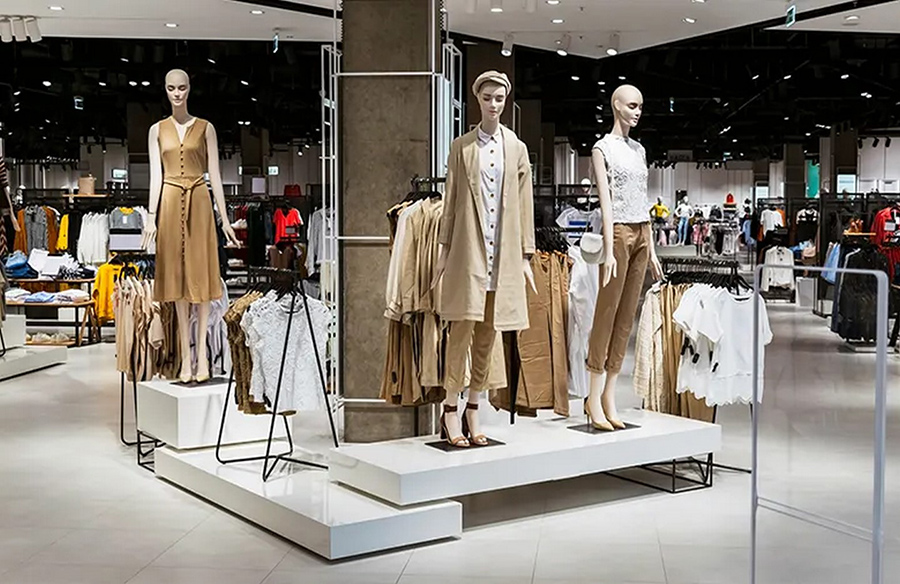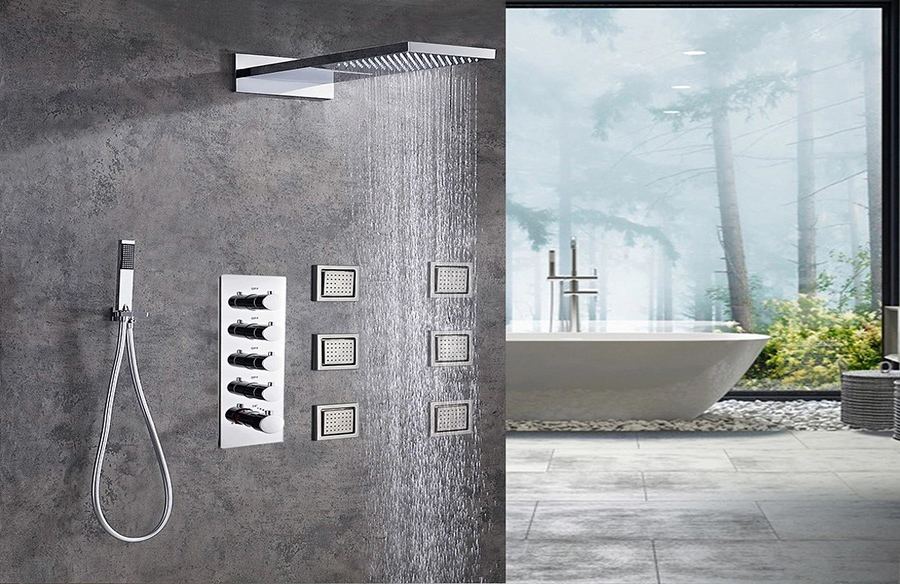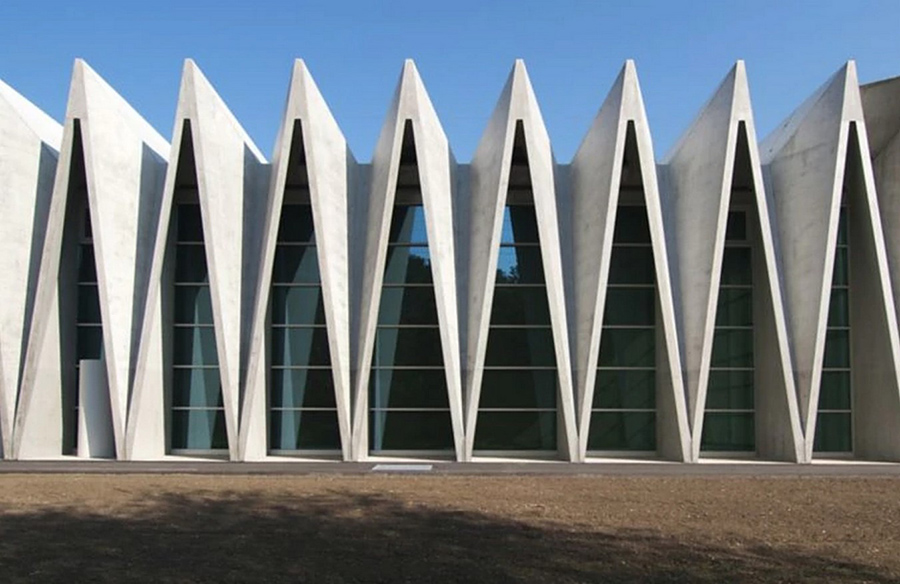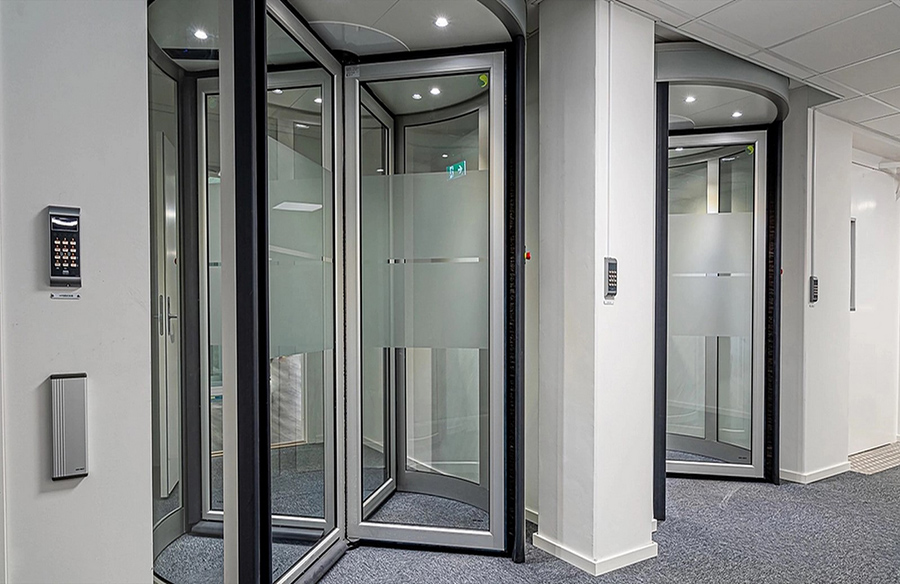-
Skyfold’s Cutting-Edge Vertical Folding Wall Technology
1.1 Innovation in Operable Partitions
In the realm of operable partitions, Skyfold stands out as a pioneer with its revolutionary vertical folding wall technology. What sets Skyfold apart is not only its modular structure but also its unique no-track system, making it exceptionally adaptable to intricate spaces such as auditoriums, classrooms, and amphitheaters.
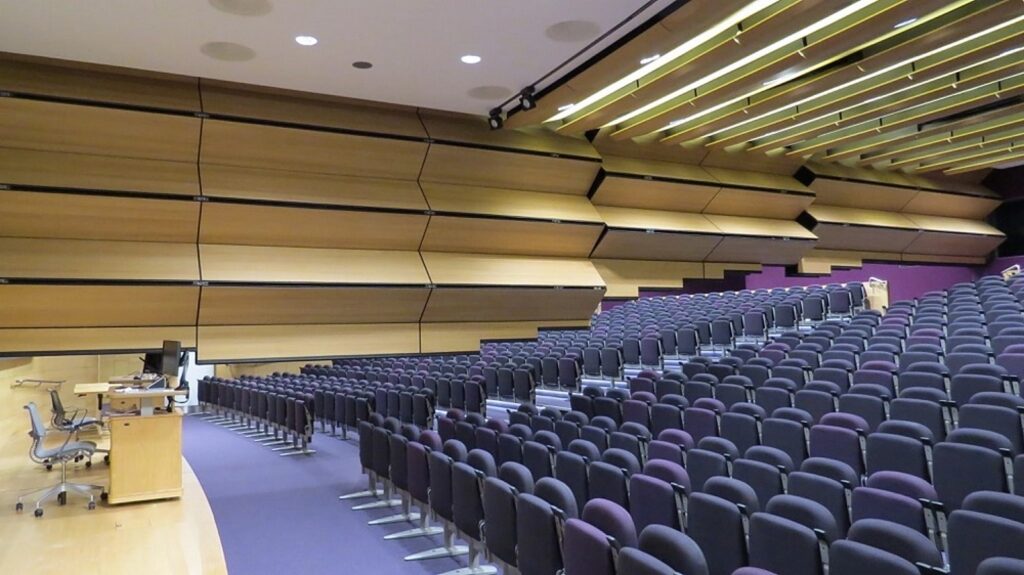
-
Tailored Integration into Stepped and Sloped Spaces
2.1 Seamless Connection to Architectural Features
Skyfold’s retractable walls are meticulously crafted to be seamlessly integrated into stepped or sloped spaces. Specifically designed for spaces like auditoriums with stepped floors, Skyfold ensures a perfect fit through its made-to-measure approach. The inclusion of signature automatic rubber acoustic floor seals not only enhances the aesthetic appeal but also contributes to creating welcoming, flexible, and soundproofed environments.
-
Flexible Design Options
3.1 Concealed or Exposed Panels
Skyfold’s versatility shines through its stepped or sloped models, which are unlimited in length. These panels smoothly retract into the ceiling pocket, offering a dynamic range of design possibilities. Whether opting for an exposed or concealed look, Skyfold provides a solution tailored to individual design preferences. Collaborating with Skyfold distributors and engineers ensures a design-engineered solution that seamlessly aligns with the overarching architectural vision.
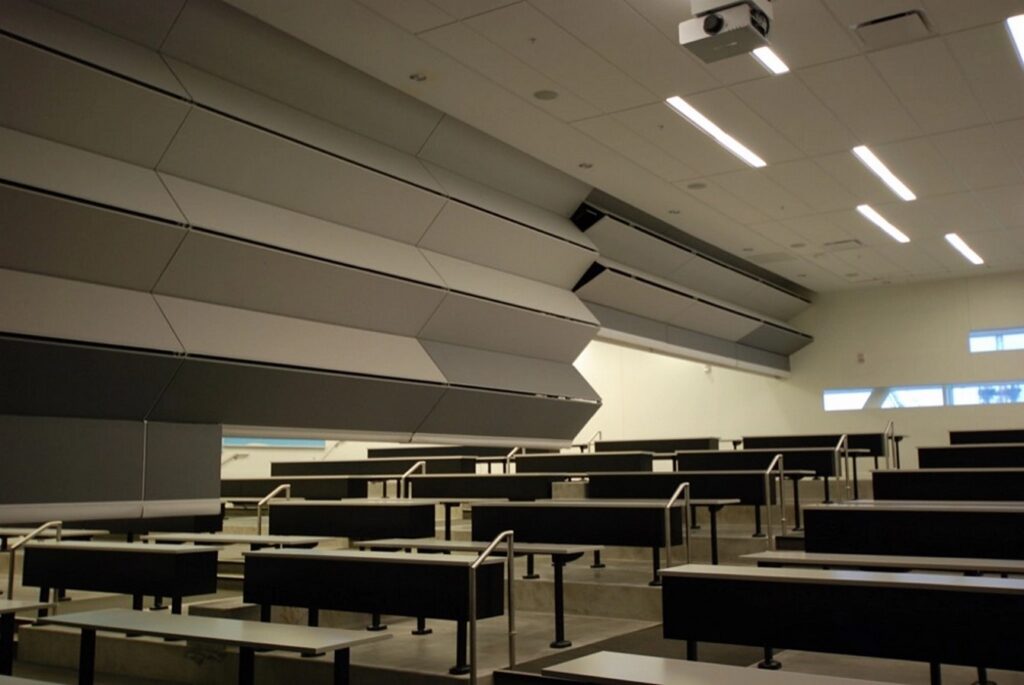
-
Harmonious Integration with Architectural Elements
4.1 Aesthetic Alignment with Steps and Floors
The attention to detail is evident in the alignment of vertical and horizontal panel joints with architectural features like steps. Bottom panels and automatic seals are meticulously contoured to match the unique shape of stepped or sloped floors. This meticulous design approach not only contributes to the visual coherence of the space but also ensures maximum acoustic comfort, a hallmark feature of Skyfold retractable walls.
-
Exceptional Features and Specifications
5.1 Unrivaled Performance and Adaptability
Skyfold’s stepped and sloped models boast a range of features that elevate their performance. These include an unlimited length capacity, accommodation for openings up to 36 ft. (11m), lightweight and static load design, quick and easy operation, and a fully electric and motorized system. The superior acoustics, extending beyond individual panels to the entire system, further enhance the functionality of these innovative retractable walls.
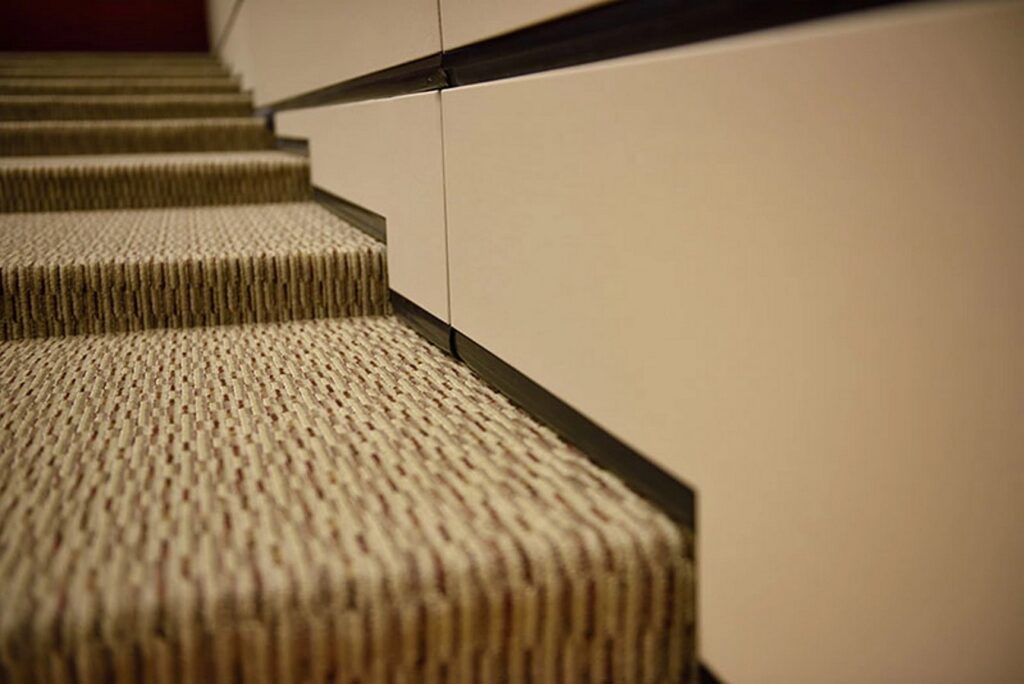
-
Diverse Series for Varied Requirements
6.1 Tailor-Made Solutions
Skyfold offers its innovative retractable walls in different series, catering to diverse needs. The Skyfold Classic™ Series, Skyfold Zenith® Series, and Skyfold Zenith® Premium Series provide a spectrum of options, ensuring that every project’s unique requirements are met seamlessly.
-
Application in Construction
7.1 Versatility in Construction Applications
The application of Skyfold’s retractable walls spans across various construction domains, including walls, interior spaces, and partitions. The folding window type adds an extra layer of flexibility, making it an ideal choice for projects requiring dynamic spatial configurations.
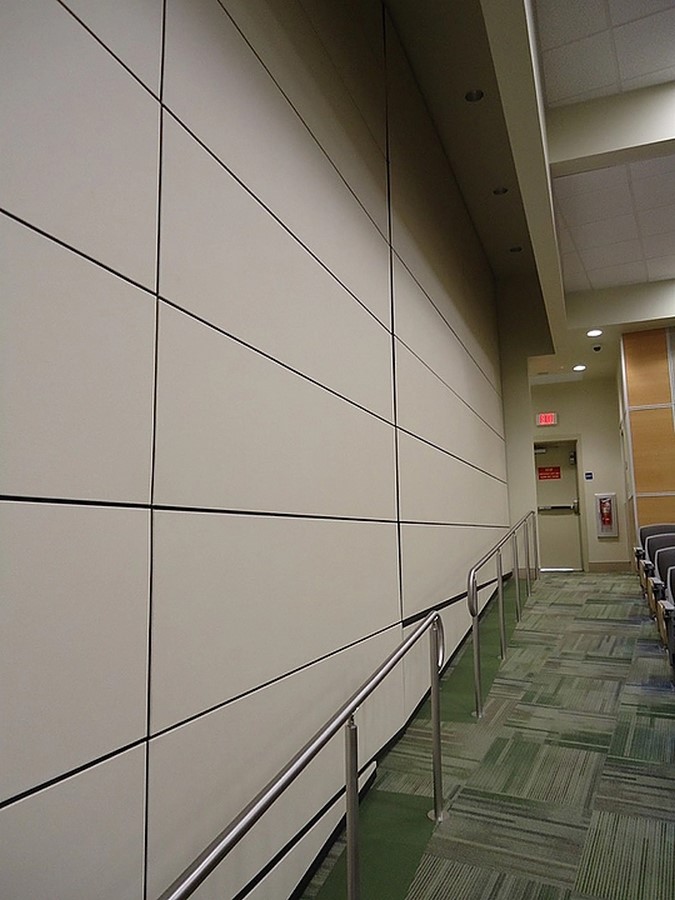
-
Properties and Performance
8.1 Acoustic Excellence
One of the standout properties of Skyfold’s retractable walls is their exceptional acoustic insulation. This extends beyond the panels to create an immersive acoustic environment, making it an ideal choice for spaces where sound control is paramount.
In conclusion, Skyfold’s retractable walls redefine spatial possibilities in stepped and sloped environments. With a perfect blend of innovation, adaptability, and aesthetic precision, Skyfold continues to be at the forefront of shaping dynamic and functional spaces.


